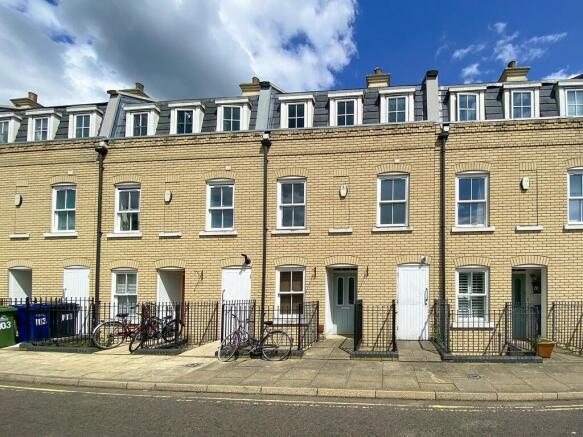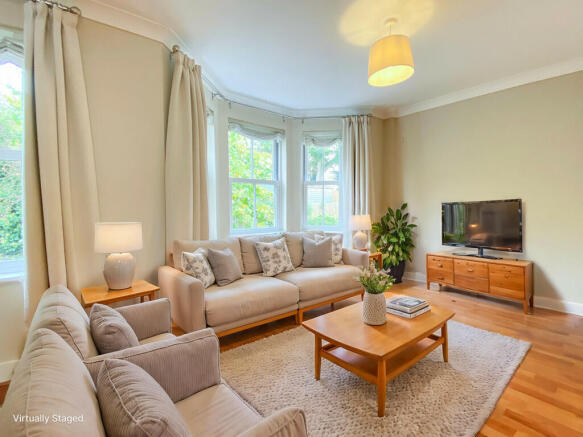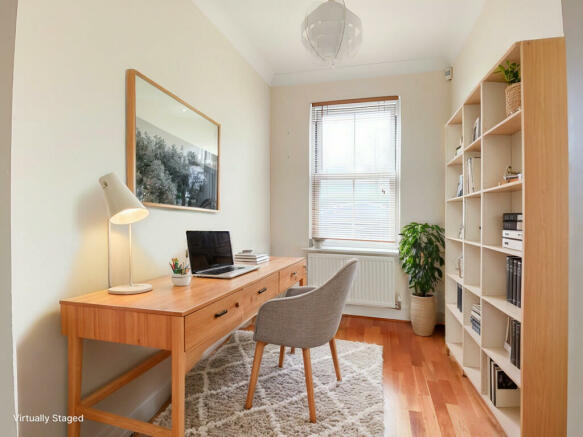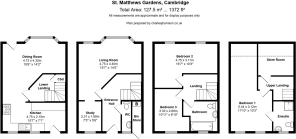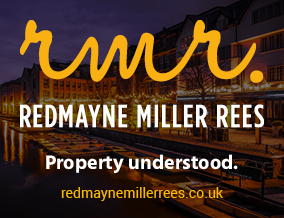
St. Matthews Gardens, Cambridge

- PROPERTY TYPE
Town House
- BEDROOMS
3
- BATHROOMS
2
- SIZE
1,372 sq ft
127 sq m
- TENUREDescribes how you own a property. There are different types of tenure - freehold, leasehold, and commonhold.Read more about tenure in our glossary page.
Freehold
Key features
- Three bedroom townhouse
- Secure allocated car parking space
- Enclosed garden
- Bike store
- Landscaped communal gardens
- Popular location close to city centre
- Council tax band E
- Energy Performance rating C
- No onward chain
Description
This well-presented, chain-free, smart four storey, three-bedroom townhouse offers flexible living in a popular location with quick access to Cambridge city centre, the river and Midsummer Common, Beehive Centre, Grafton Centre and retail parks. It also includes a secure underground car parking space. Flooring throughout is hardwood with laminate in kitchen and bathrooms. Windows are double-glazed.
The ground floor entrance opens into a hallway with access to the cloakroom w.c., stair-well up and down and the living room. The living room has two windows overlooking the rear courtyard garden including the useful space going into a large bay window. A study or play area to the front aspect can be used to enlarge the whole living room or be used as a separate room.
The lower ground floor comprises the kitchen and dining room with a practical stairwell space with storage cupboard. There are wall and base-level cupboards including a range cooker with seven-burner gas hob, extractor hood and spaces for dishwasher and washing machine. A door leads out to the front small courtyard under the front entrance. The dining area benefits from a bay window and door to the rear courtyard garden.
There are two bedrooms and a bathroom on the first floor. The front bedroom, next to the bathroom, includes a wardrobe. The bathroom has a shower over the bathtub, a medicine cabinet and heated towel rail.
The top floor features a store room accessed from the landing and bedroom with ensuite shower room with shower cubicle and heated towel rail. There is a deep built-in cupboard by the door and a fitted wardrobe system on the other side of the room towards the eaves space which could be used as a dressing area or study space.
Outside
The walkway to the front door runs above the lower ground floor small courtyard, which acts as a lightwell for the kitchen area. There is a lockable bike store beside the front door which also houses the gas boiler (newly installed in 2023). The rear split-level courtyard garden is enclosed with close fitted wooden fencing. A small paved area directly outside the dining room has steps up to a raised patio. At the rear of the patio is a further raised mature flower bed area containing shrubs and a tree.
The large communal garden is opposite the house with small children's playgrounds tucked discreetly behind each of the apartment blocks at either end. The secure car park is underneath the main communal green space where one parking space is numbered and allocated to the property.
Location
St Matthews Gardens is situated off York Street opposite the leafy St. Matthews Piece Park and playground, close to the York Street Medical Centre. Supermarkets are nearby at The Beehive Centre, Grafton Centre and along Newmarket Road. The river and Midsummer Common are just half a mile away and the city centre is also under one mile. The rail station is one mile away.
General
Freehold
Services - mains water, sewerage, and electricity. Gas fired central heating.
EPC rating C
Local Authority: Cambridge City Council
Council Tax Band: E (2024/25: £2748.72)
Service charge: (2024) £989
Broadband - Standard, Superfast and Ultrafast are available according to Ofcom Checker ( checker.ofcom.org.uk/en-gb/broadband-coverage ) as of 19.07.2024. Please check for your own requirements.
Mobile signal/coverage - EE, 3, 02 and Vodafone voice calls and data are available outdoors. 02 and Vodafone voice calls are available indoors; EE and Three calls are limited indoors according to Ofcom Checker ( checker.ofcom.org.uk/en-gb/mobile-coverage ) as of 19.07.2024. Please check for your own requirements.
The area around 107 St. Matthews Gardens CB1 2PH is labelled as having a very low risk of flooding from rivers and the sea and a high risk of surface water flooding ( check-long-term-flood-risk.service.gov.uk/risk# ) as of 19.07.2024. Please check for your own requirements.
Agent's note: we would like to inform prospective purchasers that these sales particulars have been prepared as a general guide only. A detailed survey has not been carried out, nor the services, appliances and fittings tested. Room sizes should not be relied upon for furnishing purposes and are approximate. If floor plans are included, they are for guidance only and illustration purposes only and may not be to scale. If there are any important matters likely to affect your decision to buy, please contact us before viewing the property.
- COUNCIL TAXA payment made to your local authority in order to pay for local services like schools, libraries, and refuse collection. The amount you pay depends on the value of the property.Read more about council Tax in our glossary page.
- Band: E
- PARKINGDetails of how and where vehicles can be parked, and any associated costs.Read more about parking in our glossary page.
- Off street
- GARDENA property has access to an outdoor space, which could be private or shared.
- Yes
- ACCESSIBILITYHow a property has been adapted to meet the needs of vulnerable or disabled individuals.Read more about accessibility in our glossary page.
- Ask agent
St. Matthews Gardens, Cambridge
Add your favourite places to see how long it takes you to get there.
__mins driving to your place
- We are an independent Sales and Letting Agency covering Cambridge and the surrounding areas
Our aim is to bring traditional values of honesty and trust, while maintaining a friendly and approachable service.
We are a small team of 7, who are passionate about what we do and take care and pride in our work. We will always remain dedicated to our vendors and purchasers and strive to give them the best service possible.
- Being an Independent company means that we have the flexibility to be able to offer a personal service. We love building relationships with our vendors and purchasers and are dedicated to offer an individual service to suit your needs.
We are approachable, friendly and always willing to go the extra mile to ensure our vendors and purchasers are happy. We will adapt to find a working relationship that works for each individual whilst still providing a good service.
Your mortgage
Notes
Staying secure when looking for property
Ensure you're up to date with our latest advice on how to avoid fraud or scams when looking for property online.
Visit our security centre to find out moreDisclaimer - Property reference 103045000738. The information displayed about this property comprises a property advertisement. Rightmove.co.uk makes no warranty as to the accuracy or completeness of the advertisement or any linked or associated information, and Rightmove has no control over the content. This property advertisement does not constitute property particulars. The information is provided and maintained by Redmayne Miller Rees, Cambridge. Please contact the selling agent or developer directly to obtain any information which may be available under the terms of The Energy Performance of Buildings (Certificates and Inspections) (England and Wales) Regulations 2007 or the Home Report if in relation to a residential property in Scotland.
*This is the average speed from the provider with the fastest broadband package available at this postcode. The average speed displayed is based on the download speeds of at least 50% of customers at peak time (8pm to 10pm). Fibre/cable services at the postcode are subject to availability and may differ between properties within a postcode. Speeds can be affected by a range of technical and environmental factors. The speed at the property may be lower than that listed above. You can check the estimated speed and confirm availability to a property prior to purchasing on the broadband provider's website. Providers may increase charges. The information is provided and maintained by Decision Technologies Limited. **This is indicative only and based on a 2-person household with multiple devices and simultaneous usage. Broadband performance is affected by multiple factors including number of occupants and devices, simultaneous usage, router range etc. For more information speak to your broadband provider.
Map data ©OpenStreetMap contributors.
