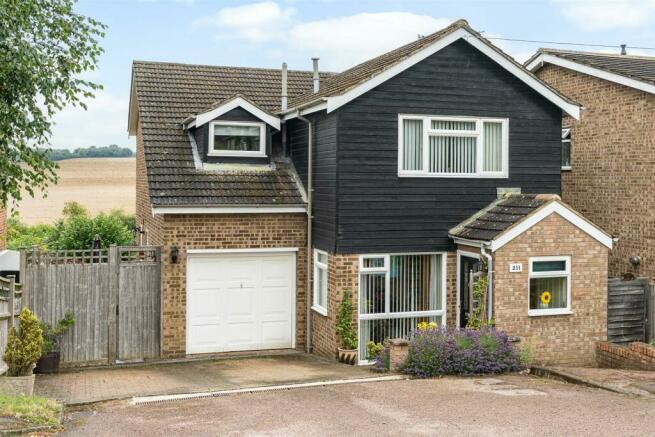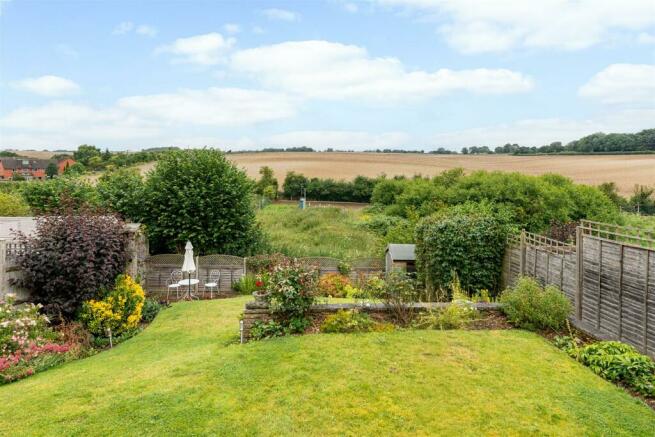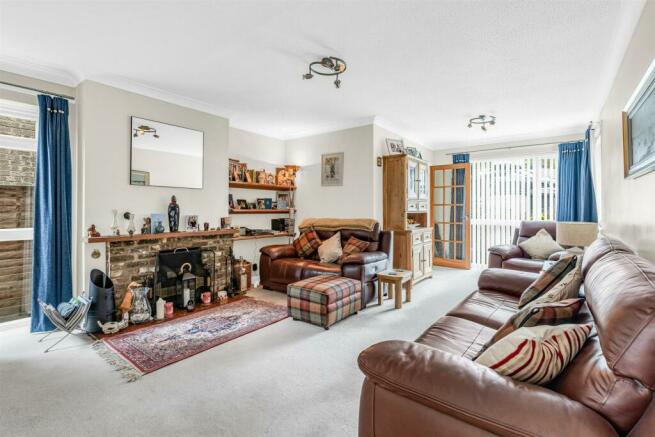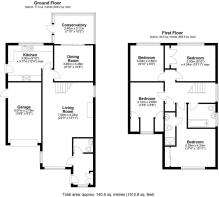Valley Road South, Codicote, Hitchin

- PROPERTY TYPE
Detached
- BEDROOMS
4
- BATHROOMS
2
- SIZE
Ask agent
- TENUREDescribes how you own a property. There are different types of tenure - freehold, leasehold, and commonhold.Read more about tenure in our glossary page.
Freehold
Key features
- Triple Aspect spacious Living Room
- Four Double Bedrooms
- En-suite To master
- Walk to the High Street
- Stunning Views over Rolling Countryside
Description
Bryan Bishop are delighted to bring to the market this lovely four bedroom, two bathroom family home with far reaching and spectacular views over the Hertfordshire countryside, yet within just a few minutes' walk of the vibrant centre of Codicote village. With a separate dining room, a charming conservatory and an integral garage, this property already has all the amenities you need to support your family life, but it also presents an incredible opportunity, subject to the necessary planning consent, to adapt and/or expand the space to really dovetail the house layout into your needs.
Accommodation:
The front door opens into a really useful hallway, with cupboard storage, that gives access into the living room and a convenient downstairs cloakroom. The living room is large and well shaped. Nicely lit by windows to both sides and front aspect and with an open feature fireplace this is a terrific family room. From the living room there are doors into the kitchen and separate dining room, as well as an attractive open staircase adjoining the back wall that rises to the first floor landing. The kitchen is well fitted with wall and floor mounted storage cupboards and has ample space for all of the integrated appliances you might need as well as plenty of worktop space. The highlight of this room is the views through the large picture window at its centre, Simply stunning! There is also a really useful part glazed door to the outside patio area. the dining room is a nice size and practical, square shape, flooded with natural daylight through the fully glazed double doors that lead out to the conservatory. The conservatory, elevated as it is over the garden and surrounding countryside, is a wonderful place to spend some time, with simply breathtaking views all around you.
Upstairs is a pretty galleried landing, nicely lit by a window to the side aspect, and with doors leading to each of the four bedrooms and the family bathroom. All of the bedrooms are of a good size, with three of them enjoying fitted wardrobes. The master bedroom also has a super en suite shower room. This lovely home really benefits from the large windows throughout, bringing lots of natural daylight inside, and of course all of the rear facing rooms get that spectacular view.
Exterior:
Set on a quiet residential street, the property has plenty of parking on its own driveway and on the roadway, as well a private garage. There is easy access through a separate outside gateway to the rear garden and a fabulous patio area to the side of the house which provides plenty of space for outside dining and entertaining. The fully enclosed and secure rear garden is nicely landscaped, with multiple seating areas, lawns and mature flower beds displaying a wide variety of shrubs and bushes. All of which is framed by the wonderful countryside beyond.
Location:
This lovely family home is just a few minutes walk from the centre of the historic Codicote village, which provides for all your daily needs, including a butcher, chemist, post office, newsagent, general village store & a fine selection of friendly pubs and eateries. There is a well-regarded Church of England primary school, pretty church and a selection of sports and recreation clubs, including a tennis club, 2 football pitches, badminton club, local playgroups and a historical society. Further facilities in Welwyn Village are just a short drive away. With J6 of the A1(M) reachable within a 5 minute drive, and Welwyn North, Knebworth, and Stevenage train stations all nearby, this property provides an ideal semi-rural setting with exceptional links to both London and the north.
Ground Floor -
Entrance Porch -
W/C -
Living Room - 7.08 x 4.24 (23'2" x 13'10") -
Garage - 5.07 x 2.79 (16'7" x 9'1") -
Dining Room - 3.x3.26 (9'10"x10'8") -
Kitchen - 3.x3.77 (9'10"x12'4") -
Conservatory - 2.40 x 3.11 (7'10" x 10'2") -
First Floor -
Landing -
Bedroom One - 5.29 x 4.24 (17'4" x 13'10") -
En-Suite -
Bedroom Two - 4.12 x 2.65 (13'6" x 8'8") -
Bedroom Three - 3 x 2.8 (9'10" x 9'2") -
Bedroom Four - 3 x 4.24 (9'10" x 13'10") -
Family Bathroom -
Exterior -
Garden -
Garage -
Driveway -
Brochures
Valley Road South, Codicote, Hitchin- COUNCIL TAXA payment made to your local authority in order to pay for local services like schools, libraries, and refuse collection. The amount you pay depends on the value of the property.Read more about council Tax in our glossary page.
- Band: F
- PARKINGDetails of how and where vehicles can be parked, and any associated costs.Read more about parking in our glossary page.
- Garage
- GARDENA property has access to an outdoor space, which could be private or shared.
- Yes
- ACCESSIBILITYHow a property has been adapted to meet the needs of vulnerable or disabled individuals.Read more about accessibility in our glossary page.
- Ask agent
Valley Road South, Codicote, Hitchin
Add an important place to see how long it'd take to get there from our property listings.
__mins driving to your place
Get an instant, personalised result:
- Show sellers you’re serious
- Secure viewings faster with agents
- No impact on your credit score
Your mortgage
Notes
Staying secure when looking for property
Ensure you're up to date with our latest advice on how to avoid fraud or scams when looking for property online.
Visit our security centre to find out moreDisclaimer - Property reference 33248688. The information displayed about this property comprises a property advertisement. Rightmove.co.uk makes no warranty as to the accuracy or completeness of the advertisement or any linked or associated information, and Rightmove has no control over the content. This property advertisement does not constitute property particulars. The information is provided and maintained by Bryan Bishop and Partners, Welwyn. Please contact the selling agent or developer directly to obtain any information which may be available under the terms of The Energy Performance of Buildings (Certificates and Inspections) (England and Wales) Regulations 2007 or the Home Report if in relation to a residential property in Scotland.
*This is the average speed from the provider with the fastest broadband package available at this postcode. The average speed displayed is based on the download speeds of at least 50% of customers at peak time (8pm to 10pm). Fibre/cable services at the postcode are subject to availability and may differ between properties within a postcode. Speeds can be affected by a range of technical and environmental factors. The speed at the property may be lower than that listed above. You can check the estimated speed and confirm availability to a property prior to purchasing on the broadband provider's website. Providers may increase charges. The information is provided and maintained by Decision Technologies Limited. **This is indicative only and based on a 2-person household with multiple devices and simultaneous usage. Broadband performance is affected by multiple factors including number of occupants and devices, simultaneous usage, router range etc. For more information speak to your broadband provider.
Map data ©OpenStreetMap contributors.







