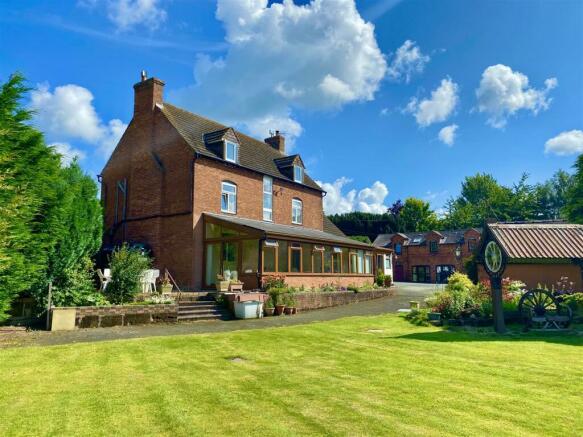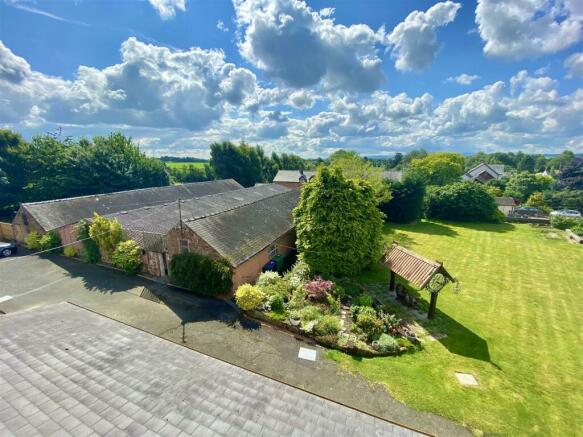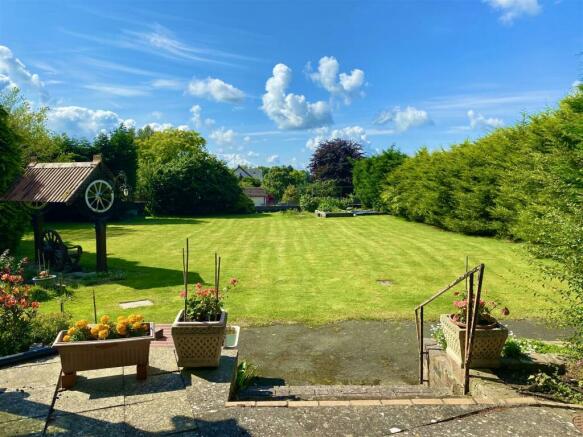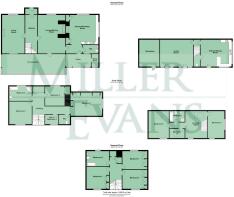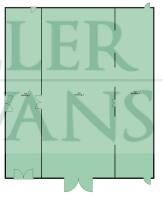
Wilcott Grange, Wilcott, Nesscliffe, Shrewsbury, SY4 1BJ

- PROPERTY TYPE
Detached
- BEDROOMS
10
- BATHROOMS
3
- SIZE
Ask agent
- TENUREDescribes how you own a property. There are different types of tenure - freehold, leasehold, and commonhold.Read more about tenure in our glossary page.
Freehold
Description
Shires Lodge briefly comprises; living room, kitchen/dining room and cloakroom to the ground floor and a large landing/office, three bedrooms and bathroom to the first floor. Adjoining workshop.
The properties enjoy neatly kept gardens, ample parking space and three large outbuildings with potential for development/commercial purposes (Subject to any necessary planning consents).
The property occupies a pleasant position in the popular village of Wilcott, Nesscliffe. Nesscliffe enjoys a wonderful community feel and a good range of local amenities including primary school, popular village hall, petrol station/village store and the popular Three Pigeons public house/restaurant, with superb recreational pursuits on your doorstep including the Nesscliffe Hill and The Cliffe.
A unique, superbly appointed, 7 bedroom detached farmhouse and 3 bedroom detached barn conversion.
Inside The Property -
Entrance Porch -
Hallway - Access to the basement
Living Room - 7.02m x 4.11m (23'0" x 13'6") - Feature fireplace
Lounge / Dining Room - 7.02m x 5.00m (23'0" x 16'5") - Inglenook fireplace
Kitchen / Breakfast Room - 5.36m x 5.92m (17'7" x 19'5") - Range of matching wall and base units
Cloakroom -
Rear Porch -
Utility Area - 2.27m x 1.26m (7'5" x 4'2") -
Large Conservatory - 3.51m x 11.51m (11'6" x 37'9") - Windows providing views over the gardens
STAIRCASE rising from entrance hall to FIRST FLOOR LANDING with large airing cupboard.
Bedroom 1 - 4.24m x 5.74m (13'11" x 18'10") - Two built in wardrobes and store cupboard
Bedroom 2 - 4.12m x 4.11m (13'6" x 13'6") -
Bedroom 3 - 3.52m x 4.53m (11'7" x 14'10") -
Bedroom 4 / Study - 1.69m x 2.43m (5'7" x 8'0") -
Bathroom - Modern suite comprising;
Corner shower cubicle
Panelled bath
Wash hand basin, wc
STAIRCASE continues to the SECOND FLOOR LANDING
Bedroom 5 - 4.03m x 4.11m (13'3" x 13'6") -
Bedroom 6 - 3.47m x 4.53m (11'5" x 14'10") - Built in triple wardrobes
Bedroom 7 - 3.30m x 4.53m (10'10" x 14'10") -
Bathroom - Panelled bath
Wash hand basin, wc
Bidet
Shires Lodge -
Living Room - 4.89m x 6.03m (16'1" x 19'9") - Wooden flooring
Kitchen / Dining Room - 4.89m x 5.65m (16'1" x 18'6") - Range of matching wall and base units
Separate Wc - Wash hand basin, wc
STAIRCASE rising to:
Landing / Office - 4.89m x 4.00m (16'1" x 13'1") -
Bedroom - 4.89m x 3.69m (16'1" x 12'1") -
Bedroom - 4.89m x 3.01m (16'1" x 9'11") -
Bedroom - 1.67m x 2.77m (5'6" x 9'1") -
Bathroom - Panelled bath
Shower cubicle
Wash hand basin, wc
Outside The Property -
Outbuildings - There is the added benefit of three large outbuildings which extend to approximately 8500 sqft. They benefit from their own private access down the side/rear of the property. These buildings provide potential for further development/commercial use (subject to any necessary planning consents).
The property is approached through a wooden entrance gate, flanked by stone walling with shrub borders. Large courtyard providing ample parking for at least 10 cars.
There is an area to the rear of the main house laid to lawn with attractive shrubbery beds and borders. This section of the garden is enclosed by mature hedging. There is a vegetable patch and a concrete garden shed.
Brochures
Wilcott Grange, Wilcott, Nesscliffe, Shrewsbury, S- COUNCIL TAXA payment made to your local authority in order to pay for local services like schools, libraries, and refuse collection. The amount you pay depends on the value of the property.Read more about council Tax in our glossary page.
- Band: G
- PARKINGDetails of how and where vehicles can be parked, and any associated costs.Read more about parking in our glossary page.
- Yes
- GARDENA property has access to an outdoor space, which could be private or shared.
- Yes
- ACCESSIBILITYHow a property has been adapted to meet the needs of vulnerable or disabled individuals.Read more about accessibility in our glossary page.
- Ask agent
Wilcott Grange, Wilcott, Nesscliffe, Shrewsbury, SY4 1BJ
Add an important place to see how long it'd take to get there from our property listings.
__mins driving to your place
Your mortgage
Notes
Staying secure when looking for property
Ensure you're up to date with our latest advice on how to avoid fraud or scams when looking for property online.
Visit our security centre to find out moreDisclaimer - Property reference 33249235. The information displayed about this property comprises a property advertisement. Rightmove.co.uk makes no warranty as to the accuracy or completeness of the advertisement or any linked or associated information, and Rightmove has no control over the content. This property advertisement does not constitute property particulars. The information is provided and maintained by Miller Evans, Shrewsbury. Please contact the selling agent or developer directly to obtain any information which may be available under the terms of The Energy Performance of Buildings (Certificates and Inspections) (England and Wales) Regulations 2007 or the Home Report if in relation to a residential property in Scotland.
*This is the average speed from the provider with the fastest broadband package available at this postcode. The average speed displayed is based on the download speeds of at least 50% of customers at peak time (8pm to 10pm). Fibre/cable services at the postcode are subject to availability and may differ between properties within a postcode. Speeds can be affected by a range of technical and environmental factors. The speed at the property may be lower than that listed above. You can check the estimated speed and confirm availability to a property prior to purchasing on the broadband provider's website. Providers may increase charges. The information is provided and maintained by Decision Technologies Limited. **This is indicative only and based on a 2-person household with multiple devices and simultaneous usage. Broadband performance is affected by multiple factors including number of occupants and devices, simultaneous usage, router range etc. For more information speak to your broadband provider.
Map data ©OpenStreetMap contributors.
