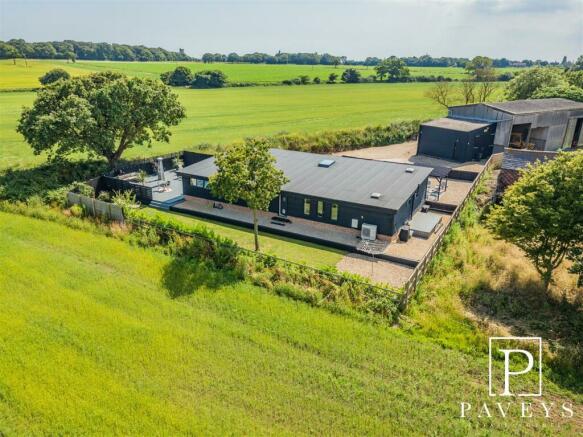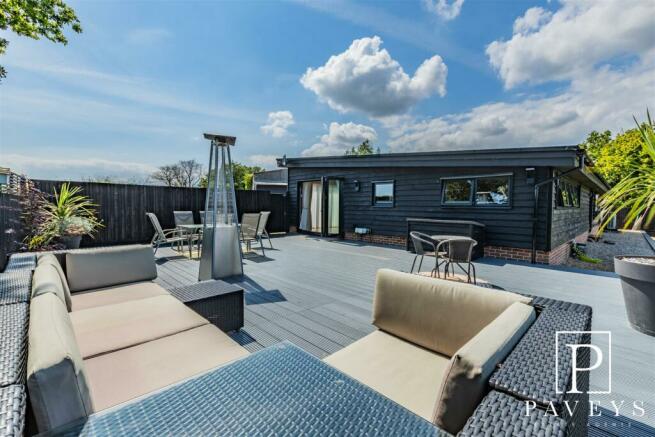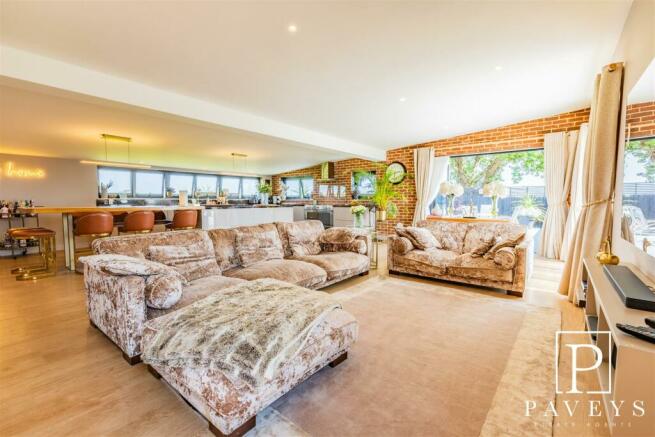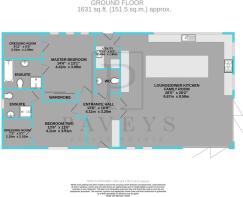
Green End Lane, Great Holland, Frinton-On-Sea

- PROPERTY TYPE
Detached Bungalow
- BEDROOMS
2
- BATHROOMS
2
- SIZE
Ask agent
- TENUREDescribes how you own a property. There are different types of tenure - freehold, leasehold, and commonhold.Read more about tenure in our glossary page.
Freehold
Key features
- MODERN DETACHED BUNGALOW
- STUNNING COUNTRYSIDE VIEWS
- RURAL PRIVATE LANE LOCATION
- STYLISH LOUNGE DINER KITCHEN & FAMILY ROOM
- TWO DOUBLE BEDROOMS BOTH WITH EN SUITES & DRESSING ROOMS
- APPROX 1/4 ACRE PLOT WITH OUTBUILDINGS & GATED PARKING
- LARGE DECKED ENTERTAINING TERRACE
- DETACHED SELF CONTAINED STUDIO
- UNDERFLOOR HEATING THROUGHOUT
- EPC C / COUNCIL TAX TBC
Description
Entrance Hall - Aluminium entrance door with inset glass to front aspect, double glazed skylight window, Karndean flooring, under floor heating, smooth ceiling, spot lights, bespoke fitted storage cupboards and shelving, glazed double doors to Lounge Diner Kitchen Family Room.
Cloakroom - White suite comprising low level WC and vanity wash hand basin. Tiled flooring, under floor heating, part tiled walls, smooth ceiling, spot lights, extractor fan.
Lounge Diner Kitchen Family Room - 8.66m x 8.59m (28'5 x 28'2) - Extensive range of high gloss under counter units and drawer units, work tops and upstands, inset stainless steel sink and drainer with mixer tap and boiling hot water tap. Large feature central island unit with attached Oak table top, storage cupboards and drawer units. Stainless steel electric Stoves Range Induction Oven with glass splash back and stainless steel cooker hood over, range of integrated appliances including dishwasher, under counter fridge, full height fridge and full height freezer. Two sets of Aluminium double glazed bi fold doors to garden, dual aspect double glazed windows to all aspects affording stunning far reaching countryside views, Karndean flooring, under flooring heating, feature exposed brick wall, smooth ceiling, spot lights, TV point.
Utility - 2.69m x 1.91m (8'10 x 6'3) - Fitted work top, white ceramic butler sink with mixer tap and fitted cupboard. Space and plumbing for washing machine, space for tumble dryer. Aluminium door to side, tiled flooring under floor heating, smooth ceiling, spot lights.
Master Bedroom - 4.42m x 3.99m (14'6 x 13'1) - Double glazed windows to rear with stunning countryside views, fitted carpet, under floor heating, smooth ceiling, spot lights, fitted wardrobe with mirror fronted sliding doors, door to Dressing Room, door to En Suite.
Dressing Room - 3.02m x 1.96m (9'11 x 6'5) - Fitted carpet, under floor heating, smooth ceiling, spot lights, ceiling light tunnel, wall to wall fitted hanging rails.
En Suite Bathroom - Modern four piece white suite comprising low level WC, vanity wash hand basin, bath with mixer taps over and large walk in shower cubicle with rainwater shower. Double glazed window to side, tiled flooring, under floor heating, fully tiled walls, smooth ceiling, spot lights, heated towel rail.
Bedroom Two - 4.11m x 3.51m (13'6 x 11'6) - Double glazed window to front, fitted carpet, under floor heating, smooth ceiling, spot lights, door to Dressing Room, door to En Suite.
Dressing Room - 2.18m x 2.01m (7'2 x 6'7) - Fitted carpet, under floor heating, smooth ceiling, spot lights, ceiling light tunnel, wall to wall fitted hanging rails.
En Suite Shower Room - Modern white suite comprising low level WC, vanity unit with counter top wash hand basin and large walk in shower cubicle with rainfall shower. Double glazed window to side, tiled flooring, under floor heating, part tiled walls, smooth ceiling, spot lights, towel rail.
Outside - The property is positioned in a private rural lane which leads to a large gated and gravelled driveway providing off road parking for numerous vehicles. Private gardens wrap around the property and are retained by panel fencing with a large gravelled area to the front, superb decked entertaining terrace to the side with steps leading down to a lawn area with mature tree and established hedgerows.
The Studio - 6.53m x 2.44m (21'5 x 8') - Self contained studio with attached cloakroom. Wooden entrance door, double glazed window, power, light and water connected (not tested by agent).
Outbuilding - 7.01m x 5.77m (23' x 18'11) - Positioned within the grounds is a large detached multi purpose outbuilding which is presently used for storage, power and light connected (not tested by agent).
Agent Notes - All internal doors at the property are solid oak.
All the windows and doors at the property are Aluminium.
Planning Consent has been obtained to extend the property by adding a dining area and additional bedroom with en suite. Details of the consent can be found on the Tendring District Council Website under (Ref: TDC 21/02061/FULHH).
Important Information - Council Tax Band: TBC
Tenure: Freehold
Energy Performance Certificate (EPC) rating: TBC
The property is connected to electric, Air souce heat pump, private drainage (Klargester).
Disclaimer - These particulars are intended to give a fair description of the property and are in no way guaranteed, nor do they form part of any contract. All room measurements are approximate and a laser measurer has been used. Paveys Estate Agents have not tested any apparatus, equipment, fixtures & fittings or all services, so we can not verify if they are in working order or fit for purpose. Any potential buyer is advised to obtain verification via their solicitor or surveyor. Please Note: the floor plans are not to scale and are for illustration purposes only.
Referral Fees - Paveys reserve the right to recommend additional services. Paveys do receive referral fees of between £75-£150 per transaction when using a recommended solicitor. £50 or 10% referral fee on a recommended Surveying Company. £200 referral fee on Paveys nominated independent mortgage broker service. Clients have the right to use whomever they choose and are not bound to use Paveys suggested recommendations.
Money Laundering Regulations 2017 - Paveys Estate Agents are required by law to conduct anti-money laundering checks on all those selling or buying a property. Whilst we retain responsibility for ensuring checks and any ongoing monitoring are carried out correctly, the initial checks are carried out on our behalf by Lifetime Legal who will contact you once you have agreed to instruct us in your sale or had an offer accepted on a property you wish to buy. The cost of these checks is £45 (incl. VAT), which covers the cost of obtaining relevant data and any manual checks and monitoring which might be required. This fee will need to be paid by you in advance of us publishing your property (in the case of a vendor) or issuing a memorandum of sale (in the case of a buyer), directly to Lifetime Legal, and is non-refundable.
Brochures
Green End Lane, Great Holland, Frinton-On-SeaBrochure- COUNCIL TAXA payment made to your local authority in order to pay for local services like schools, libraries, and refuse collection. The amount you pay depends on the value of the property.Read more about council Tax in our glossary page.
- Ask agent
- PARKINGDetails of how and where vehicles can be parked, and any associated costs.Read more about parking in our glossary page.
- Yes
- GARDENA property has access to an outdoor space, which could be private or shared.
- Yes
- ACCESSIBILITYHow a property has been adapted to meet the needs of vulnerable or disabled individuals.Read more about accessibility in our glossary page.
- Ask agent
Green End Lane, Great Holland, Frinton-On-Sea
Add an important place to see how long it'd take to get there from our property listings.
__mins driving to your place
Get an instant, personalised result:
- Show sellers you’re serious
- Secure viewings faster with agents
- No impact on your credit score

Your mortgage
Notes
Staying secure when looking for property
Ensure you're up to date with our latest advice on how to avoid fraud or scams when looking for property online.
Visit our security centre to find out moreDisclaimer - Property reference 33250087. The information displayed about this property comprises a property advertisement. Rightmove.co.uk makes no warranty as to the accuracy or completeness of the advertisement or any linked or associated information, and Rightmove has no control over the content. This property advertisement does not constitute property particulars. The information is provided and maintained by Paveys Estate Agents Ltd, Frinton On Sea. Please contact the selling agent or developer directly to obtain any information which may be available under the terms of The Energy Performance of Buildings (Certificates and Inspections) (England and Wales) Regulations 2007 or the Home Report if in relation to a residential property in Scotland.
*This is the average speed from the provider with the fastest broadband package available at this postcode. The average speed displayed is based on the download speeds of at least 50% of customers at peak time (8pm to 10pm). Fibre/cable services at the postcode are subject to availability and may differ between properties within a postcode. Speeds can be affected by a range of technical and environmental factors. The speed at the property may be lower than that listed above. You can check the estimated speed and confirm availability to a property prior to purchasing on the broadband provider's website. Providers may increase charges. The information is provided and maintained by Decision Technologies Limited. **This is indicative only and based on a 2-person household with multiple devices and simultaneous usage. Broadband performance is affected by multiple factors including number of occupants and devices, simultaneous usage, router range etc. For more information speak to your broadband provider.
Map data ©OpenStreetMap contributors.





