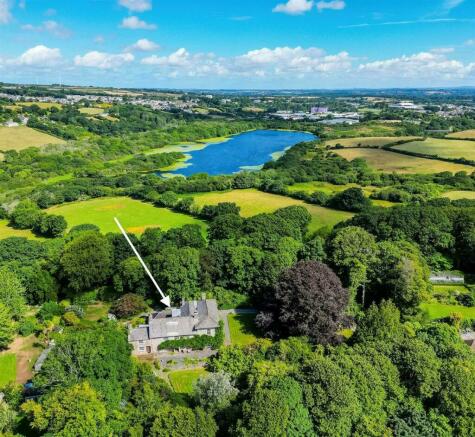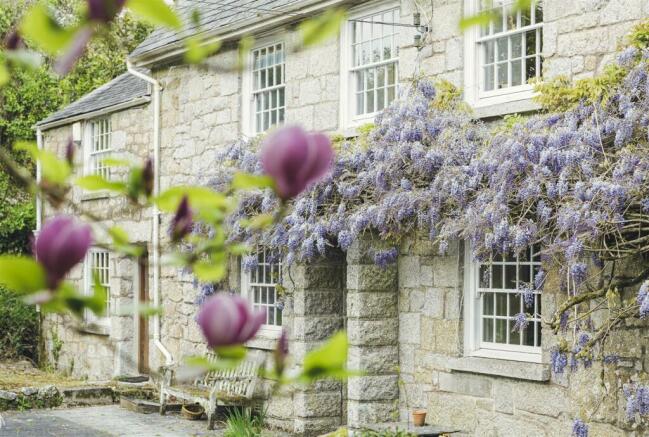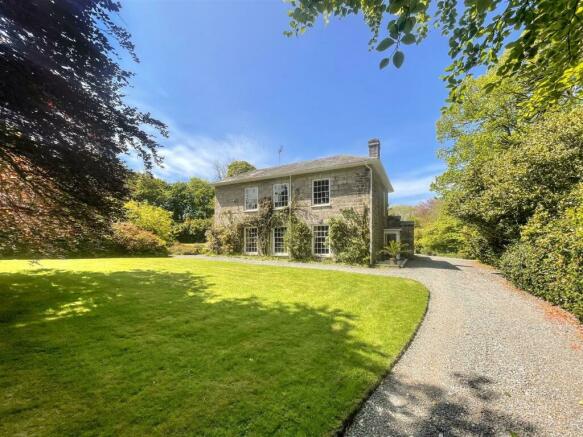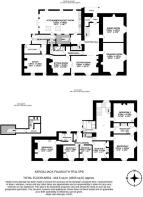
Falmouth

- PROPERTY TYPE
Detached
- BEDROOMS
6
- BATHROOMS
3
- SIZE
4,505 sq ft
419 sq m
- TENUREDescribes how you own a property. There are different types of tenure - freehold, leasehold, and commonhold.Read more about tenure in our glossary page.
Freehold
Key features
- Conveniently situated yet highly private
- Grade II Listed
- 4/5 reception rooms
- 6/7 bedrooms
- Beautiful gardens
- Woodland and walled garden
- In all around 4 acres
- EPC exempt
Description
A magnificent 6 bedroom residence, mainly dating from the Georgian period. Although large, the property retains a domestic, comfortable scale - ideal for family life. Over the past few months the house has undergone sympathetic restoration involving complete scaffolding and examination of every roof slope in order to ensure they remain in sound condition. Attention has been given to gutters and downpipes to improve drainage, and a programme of external repainting has been undertaken to take advantage of the ease of access provided by other works. Most of the walls of interior rooms have been repainted with the exception of 2 downstairs rooms, dating to 1827, which have been left to retain the comfortable elegance of the Georgian era.
Argal Manor - The property was, we understand, part of the ancient village of Argal with the site probably a fortified hilltop due to its defensive situation, proximity to the Anther River, and a valley leading down to the sea. In the Elizabethan period the house was known as ‘Argal Wyn’ (White Argal) due to a proliferation of blackthorn bushes which produce a profusion of white blossoms in the Spring. The Hodge family took possession in the late 19th century when Captain Peter Hodge, a hero of the American War of Independence, used his army pension to modernise the house. He removed the pre-Elizabethan parts and constructed the eastern façade in Georgian style, adding a hallway, dining room, drawing room and 2 bedrooms. After completion of these works in 1827, Captain Hodge renamed the property ‘Argal Mansion House’, which was changed in the early 1900’s to ‘Woodfield’ before returning to the name ‘Argal’ in the 1950’s.
The accommodation provides an extremely high degree of flexibility, with the tall, elegant Georgian parts, complemented by the manor-style character and features on the southern façade. Combined, there are up to 5 reception rooms, perfect for families and entertaining, an elegant reception hall with pillared portico, and an immense, farmhouse-style, kitchen/breakfast/living room with numerous domestic offices. A gracious turning staircase leads to a large landing, from where views are enjoyed through the trees to College Reservoir, and off which there are 3 bedrooms, 1 currently used as a dressing room, and good sized family bathroom. A lower landing which is also accessed via a secondary staircase, leads to 4 further bedrooms and a second bathroom. A third bathroom is located on the ground floor where there is the potential to create a flatlet suitable for a dependent relative etc, if required.
In all, a delightful, ‘comfortable’, family home, offering great scope for further enhancement if required, in our clients’ ownership for approaching 25 years, being sold with the benefit of immediate vacant possession with no onward chain.
The Gardens And Grounds - ‘Argal Manor’ is set within its own tree and shrub-lined grounds which include a long sweeping driveway, formal lawn with magnificent copper beech, wisteria-clad main elevations, broad terracing with pond and mature shrubberies - a mass of rhododendrons, camellias, azaleas and magnolias etc. Tall trees, including ash, oak, sycamore and lime trees, provide a high degree of shelter, together with a verdant and sequestered outlook from every room. Myriad specialist trees and plants, including Persian ironwood and monkey puzzle etc, are dotted within the grounds with, to the northern boundary, a bluebell woodland bordering adjacent farmland over which views are enjoyed to College Reservoir. The pièce de résistance is the walled garden with its large lean-to greenhouse – perfect for the keen gardener and horticulturist. In all, extending to approximately 4 acres or thereabouts.
The Accommodation Comprises - (all dimensions being approximate)
Pillared Entrance Portico - Granite threshold, panelled reveal with six panelled door to the:-
Entrance Porch - Hardwood flooring, access to under-stair store, glazed casement door into the:-
Reception Hall - 7.10m x 3.00m (23'3" x 9'10") - A superbly proportioned, central reception area with hardwood flooring and panelled doors in deep panelled reveals to the reception rooms. Broad oak staircase with turned balustrade rising to the part galleried first floor landing.
Dining Room - 5.56m x 4.57m (18'2" x 14'11") - A beautifully proportioned room with 10'4" (3.17m) high ceiling, small pane sash window with panelled shutters overlooking the gardens, tall skirtings, open fireplace with slate hearth and marble mantel. Moulded cornice, picture rail.
Drawing Room - 6.38m x 4.55m (20'11" x 14'11") - Another lovely reception room, double aspect, with small pane sash windows with panelled reveals and working shutters to both the south and east elevations. Moulded ceiling cornice, tall skirtings, fine marble fireplace with polished slate hearth and inset glass-fronted log-burner.
Sitting Room - 5.96m x 3.80m (19'6" x 12'5") - Sliding panelled door from the reception hall, providing an adaptable separate reception room or large 'open-plan' entertaining area. Feature stone fireplace with granite lintel, slate hearth, glass-fronted log-burner and deep shelved alcoves to either side. Small pane window with window seat and working shutters overlooking the gardens. Small pane casement door onto the south-facing terrace.
Snug - 3.93m x 3.95m (12'10" x 12'11") - Another adaptable living area with folding panelled doors from the sitting room. Hardwood flooring, sash window with shutters and window seat to the south elevation, magnificent stone fireplace with granite lintel (not functional).
Office - 4.96m x 4.49m (16'3" x 14'8") - Connecting door from the snug. Ledge and braced door from the gardens, small pane sash window with shutters to the side elevation. Further full height fireplace with granite lintel.
Inner Hall - Panelled door from the reception hall, quarry tiled flooring, cloak storage, under-stair cupboard, door to the snug (enabling this area to be used as a ground floor 'annexe' if required).
Ground Floor Bathroom/Wc - Bath, wash hand basin, radiator, small pane casement window to the inner courtyard, door to separate WC.
Rear Hall - A light area which interconnects the rear of the house with the gardens, pitch glazed roof, slate flooring. Door to the kitchen and glazed casement door to the inner courtyard.
Utility Room - 3.68m in length (12'0" in length) - Butler-style sink, plumbing for washing machine, slate flooring, fitted shelving.
Cloakroom/Wc - Low flush WC, pedestal wash hand basin.
Inner Courtyard - Steps to the basement, within which is the boiler room with full head height, gas fired Worcester boiler, foam lagged copper cylinder with immersion heater and traditional brick wine bins.
Inner Lobby - Panelled door and reveals from the reception hall, window to the inner courtyard, back staircase rising to the rear landing, door to the:-
Kitchen/Breakfast/Family Room - 5.00m x 8.77m (16'4" x 28'9") - A beautiful family sized living area, triple aspect, with windows and doors overlooking and opening onto the gardens. Kitchen area with extensive range of bespoke cream-painted units with polished granite worksurfaces with inset stainless steel sink unit with mixer tap. Integrated Neff dishwasher, integrated fridge. Electric four oven Aga in tiled recess with supplementary two-ring ceramic hob. Central island unit with butcher's block, bin storage, wine shelf and cupboards under. Glass-fronted display cabinets. 'Dresser' unit with recess for American-style fridge/freezer, separate pantry unit. Oak flooring, exposed roof trusses with part pitch ceiling with two Velux roof lights. Loft storage.
First Floor -
Landing - Large spacious landing with broad turning staircase with, at mid landing, a tall sash window overlooking the timbered grounds to College Reservoir. Hardwood flooring.
Bedroom One - 5.30m x 4.60m (17'4" x 15'1") - A beautifully proportioned, light, double aspect room with sash windows to the east and south elevations, both providing a beautiful outlook over the formal gardens and mature shrubberies. Interconnecting door to:-
Dressing Room - 2.86m x 4.54m (9'4" x 14'10") - Sash window overlooking the gardens, full range of fitted wardrobes, wash hand basin. Ideal for as a nursery or en-suite, if required.
Bedroom Two - 4.28m x 4.55m (14'0" x 14'11") - Sash window overlooking the gardens, bedroom fireplace. Wash hand basin.
Family Bathroom - Fully ceramic tiled walls and flooring, white suite comprising a low flush WC, panelled bath with mixer tap with shower attachment, pedestal wash hand basin and separate walk-in shower cubicle with twin head shower and curved glazed screen. Two windows to the rear elevation, heated towel rail.
Lower Landing - Secondary staircase rising from the inner lobby, deep silled window to the inner courtyard, access to extensive loft areas, airing cupboard.
Bedroom Three - 3.57m x 3.95m (11'8" x 12'11") - Broad sash window to the south-facing elevation overlooking the gardens and grounds. Bedroom fireplace with fitted cupboards to either side.
Bedroom Four - 2.80m x 3.05m (9'2" x 10'0") - Sash-style window with fitted window seat to the south elevation, fitted double wardrobe.
Bedroom Five - 3.47m x 2.85m (11'4" x 9'4") - Sash window to the south elevation with fitted window seat. Double wardrobe.
Bathroom/Wc - Part tiled walls, three-piece suite comprising a low flush WC, pedestal wash hand basin and panelled bath with mixer tap. Deep silled casement window to the inner courtyard, towel rail/radiator.
Bedroom Six - 4.36m x 4.60m (14'3" x 15'1") - Part canopied ceiling, picture rail, wash hand basin, bedroom fireplace, fitted cupboards, sash window with deep quarry tiled sill overlooking the gardens. Access to additional loft area.
The Exterior - The gardens extend to 4 acres but are divided into distinct areas. About 3/4 of an acre, around the house and drive, is typical of the Cornish Country House garden, with fine examples of Camelia, Rhododendron and Azalea. Near the house are 3 small garden “rooms” - a patio area with pond, a walled garden and a hedged area, each of these with associated lawn. The east lawn boasts a superb Copper Beech which enhances the house’s handsome side elevation. The current owners are keen on wild life and two areas have been retained, as woodland walks, with wild flowers predominating season by season - snowdrops, followed by primroses en-masse and profuse bluebells. Visitors include badgers, foxes, deer, rabbits, squirrels and, rarely, weasels and stoats. Both areas are easily tended by judicious use of a lawn tractor. There is also a 3/4 acre partially walled kitchen garden which would be attractive to anyone keen to produce home grown vegetables and flowers for the house.
Gateway And Gravelled Driveway - Double granite gateposts with twin gates open onto a broad, gravelled, carriage drive which passes through and under a beautiful shrubbery before a large formal lawned garden with magnificent copper beech tree. The driveway continues past a row of tall, mature camellias which continue to a parking area adjacent to the entrance portico and rear garden area.
Formal Gardens - Lie mainly to the southern side of the house where there is a broad paved and slate terrace with fishpond, stone retaining walls, heathers and steps up to a further area of level lawn. A magnificent wisteria extends across the front elevation with the Georgian side elevation featuring other climbing plants including roses. Gravelled pathways continue through the formal gardens, where the beautiful shrubberies include a profusion of azaleas, magnolias, rhododendrons and camellias. Tall beech trees extend along the southern boundary with bamboo and laurels providing further shelter and privacy.
Rear Garden - A delightful area, full of charm with slate and granite paving from the kitchen/breakfast room; rockery-edge borders, cobbled pathway, magnolia and stone walling.
Woodland Garden - Extending the length of the northern boundary, adjacent to farmland, over which views are enjoyed to College Reservoir. The driveway continues to a:-
Timber Garage - 7.60m x 4.60m (24'11" x 15'1") - Up-and-over door, timber panelled, light and power connected, twin casement doors to the rear elevation opening onto a decked area with views to College Reservoir. Water supply pump and filtration equipment.
Walled Garden - A magnificent feature of the property, with further area of lawn, shrub borders, fruit trees, raised planters and greenhouse (in need of some repair) with irrigation system and, to the rear, a useful workshop/implement store.
Extending, in all, to approximately 4 acres or thereabouts.
General Information -
Services - A borehole provides a private water supply to ‘Argal Manor’ and ‘Lodge Cottage’. Private septic tank drainage. Mains electricity. Oil fired central heating to radiators.
Council Tax - Band G - Cornwall Council.
Tenure - Freehold.
Viewing - By telephone appointment with the vendors' Sole Agent Laskowski & Company, 28 High Street, Falmouth, TR11 2AD. Telephone: .
Directional Note - From Union Corner at Falmouth, follow the signs to Mawnan Smith, Gweek and Constantine. At the end of Kergilliack Road, turn left, continuing to follow the signs to Gweek, Mawnan Smith and Constantine, continuing along Kergilliack Road, also known as Hillhead Road. After approximately two thirds of a mile the unmarked entrance to 'Argal Manor' will be found on the right-hand side, through tall double granite gateposts. The entrance to ‘Argal Manor’ will be found on the right-hand side immediately after ‘Argal Lodge Cottage’.
Brochures
Falmouth- COUNCIL TAXA payment made to your local authority in order to pay for local services like schools, libraries, and refuse collection. The amount you pay depends on the value of the property.Read more about council Tax in our glossary page.
- Band: G
- PARKINGDetails of how and where vehicles can be parked, and any associated costs.Read more about parking in our glossary page.
- Yes
- GARDENA property has access to an outdoor space, which could be private or shared.
- Yes
- ACCESSIBILITYHow a property has been adapted to meet the needs of vulnerable or disabled individuals.Read more about accessibility in our glossary page.
- Ask agent
Energy performance certificate - ask agent
Falmouth
Add your favourite places to see how long it takes you to get there.
__mins driving to your place

About Us
Laskowski & Company Estate Agents - specialists in the marketing and sale of all types of property in Falmouth and Penryn, to the neighbouring towns of Truro, Redruth and Helston, and all villages, rural districts and waterside locations between.
With over 140 years of combined experience, Laskowski & Company was founded in 2006 to provide an unrivalled estate agency service. In the intervening years, we have positioned ourselves at the forefront of the market we operate in, earning a reputation for professionalism, approachability, tenacity, and attention to detail, resulting in many successful property sales.
For more information, visit us at
laskowskiandcompany.co.uk
HistoryLaskowski & Company commenced trading in February 2006. In the intervening years we have earned a reputation for professionalism, finesse, attention to detail, approachability and tenacity which has resulted in many successful property sales, a large number of which had been on the market previously without success.
In an industry with notoriously high staff turnover, we have maintained unprecedented levels of staff continuity which provides great advantages for prospective vendors and purchasers alike.
An estate agent in the county since 1983, Ludvic Laskowski's stated aim remains, 'To provide the highest levels of professionalism, presentation and service, in a friendly yet purposeful manner, supported by the latest technology and, most importantly, through caring staff with uncompromising standards'.
Your mortgage
Notes
Staying secure when looking for property
Ensure you're up to date with our latest advice on how to avoid fraud or scams when looking for property online.
Visit our security centre to find out moreDisclaimer - Property reference 33052006. The information displayed about this property comprises a property advertisement. Rightmove.co.uk makes no warranty as to the accuracy or completeness of the advertisement or any linked or associated information, and Rightmove has no control over the content. This property advertisement does not constitute property particulars. The information is provided and maintained by Laskowski & Co, Falmouth. Please contact the selling agent or developer directly to obtain any information which may be available under the terms of The Energy Performance of Buildings (Certificates and Inspections) (England and Wales) Regulations 2007 or the Home Report if in relation to a residential property in Scotland.
*This is the average speed from the provider with the fastest broadband package available at this postcode. The average speed displayed is based on the download speeds of at least 50% of customers at peak time (8pm to 10pm). Fibre/cable services at the postcode are subject to availability and may differ between properties within a postcode. Speeds can be affected by a range of technical and environmental factors. The speed at the property may be lower than that listed above. You can check the estimated speed and confirm availability to a property prior to purchasing on the broadband provider's website. Providers may increase charges. The information is provided and maintained by Decision Technologies Limited. **This is indicative only and based on a 2-person household with multiple devices and simultaneous usage. Broadband performance is affected by multiple factors including number of occupants and devices, simultaneous usage, router range etc. For more information speak to your broadband provider.
Map data ©OpenStreetMap contributors.





