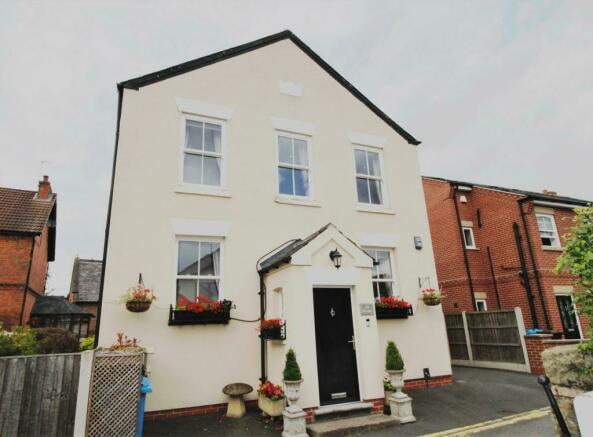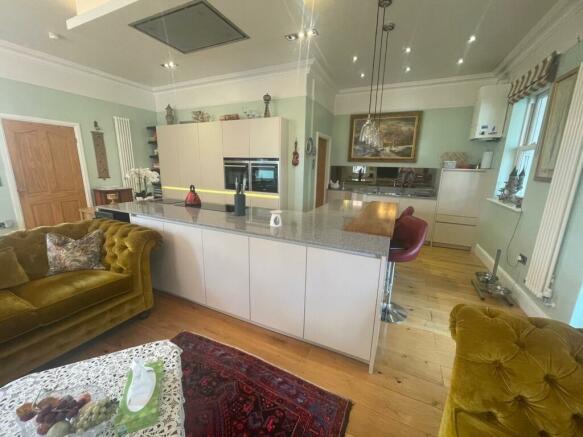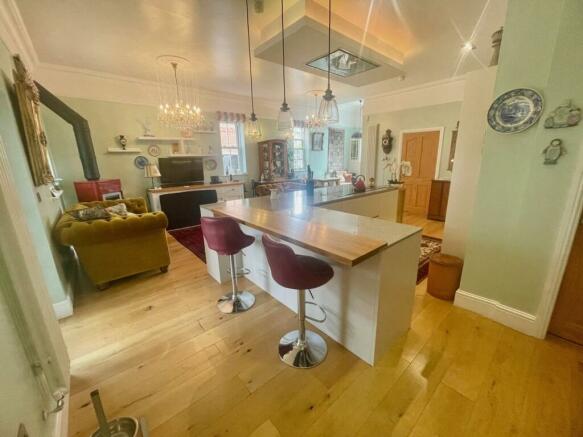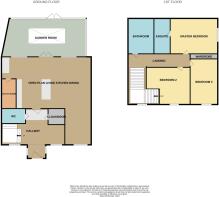Bourne Square, Breaston, DE72

- PROPERTY TYPE
Detached
- BEDROOMS
3
- BATHROOMS
2
- SIZE
Ask agent
- TENUREDescribes how you own a property. There are different types of tenure - freehold, leasehold, and commonhold.Read more about tenure in our glossary page.
Freehold
Key features
- Central Village Location
- Three Double Bedrooms
- Open Plan Opulance
- Muli Fuel Burner
- Private garden
- Off Road Parking
- Garden Room
- En Suite to Master
- Forma Chapel
- Immaculate High Specification
Description
This beautiful property has undergone a complete refurbishment and enjoys a superb specification throughout, yet retaining the charm and character of the original building.
Detached former chapel, three double bedrooms, master having an en-suite shower room, family bathroom, large open plan lounge, dining room, luxury kitchen, downstairs cloakroom, hall, private rear garden, gated driveway parking, luxury specification throughout, central location, conservation area.
Entering into the lobby via a composite front door that has double aspect windows and a porcelain tiled floor. There is a small lobby area for cloaks, a separate cloak room and a guest WC.
All doors throughout the property are solid oak, the windows are quality double-glazed heritage sash windows and those at a higher level have electric blinds fitted. The staircase is extra wide giving an air of opulence with half panelling to the walls and another window on the half landing. The property has high ceilings throughout.
A grand open plan family living space including a high-end kitchen designed and fitted by Stephen Christopher Design and a family living space with a multi fuel wood burning stove to one corner. The kitchen has a stunning array of pantry cabinets and drawers in pale cream matt. It has Quartz tops and an oak bar eating area. A raised dishwasher, stainless steel double sink with mixer tap, a four ring Siemens induction hob with extraction over in a bulk head unit that has lighting options built in. Siemens double ovens and a Siemens warming drawer, an integrated fridge and freezer all built in at a convenient height for easy access. There ia pop up socket in the island. The radiators are of a traditional style and in keeping with the period building and the flooring is oak.
Leading into the orangery that has under floor heating and Kardean flooring, double glazed throughout and double doors out to the private court yard garden. This room has a fabulous glazed lantern in the ceiling. Plenty of TV sockets and lighting.
On the first floor there is a wide landing leading to firstly the master bedroom, that has double glazed PVC sash window and a full height wall to wall sliding doors wardrobe offering plenty of storage. There is an en-suite off with a white vanity sink unit and a mains fed shower. Both the en-suite and family bathroom are also designed and fitted by Stephen Christopher design.
The second bedroom is another generous double bedroom with plenty of sockets and carpeted flooring. Front elevation sash window. Currently used as a home office and craft room.
Bedroom three, another double room that has a sash front elevation window and pale carpeted
All bedrooms have TV sockets.
The main family bathroom has full tiling in a marble effect, a walk in mains fed shower with modern sink and WC unit. The bathroom cabinet, incorporating shaver point is included in the sale. The bathroom and en-suite have underfloor heating.
Outside there is parking for three cars on the driveway and gated access to the rear. The rear garden is a courtyard garden and a very private space, twin shed with its own consumer unit, useful for storage. There is and a gazebo with a corner seating area for outside entertainment. This is a walled garden with mature shrubs and boundary planting and artificial grassed areas. There is plenty of outside lighting and electric sockets and a sprinkler system installed to water the hanging baskets and flower beds.
Room Sizes
Kitchen 5.5 x 6.6 x 7.2 at widest
Dining Area 5.5 x 2
Orangery 3.4 x 5.5
Master bedroom 2.9 x 4 plus deep built in wardrobes
En Suite 2.9 1.9
Family Bathroom 2.9 x 1.9
Bed 2: 5.3 x 2.6
Bedroom 3: 3 x 4.2
Landing Hallway 1.6 x2.9
Any measurements of floor plans are for guidance only. These details form no part of any contract.
- COUNCIL TAXA payment made to your local authority in order to pay for local services like schools, libraries, and refuse collection. The amount you pay depends on the value of the property.Read more about council Tax in our glossary page.
- Ask agent
- PARKINGDetails of how and where vehicles can be parked, and any associated costs.Read more about parking in our glossary page.
- Off street
- GARDENA property has access to an outdoor space, which could be private or shared.
- Back garden,Patio,Private garden,Enclosed garden
- ACCESSIBILITYHow a property has been adapted to meet the needs of vulnerable or disabled individuals.Read more about accessibility in our glossary page.
- Ask agent
Bourne Square, Breaston, DE72
Add your favourite places to see how long it takes you to get there.
__mins driving to your place

Your mortgage
Notes
Staying secure when looking for property
Ensure you're up to date with our latest advice on how to avoid fraud or scams when looking for property online.
Visit our security centre to find out moreDisclaimer - Property reference TOCR_001816. The information displayed about this property comprises a property advertisement. Rightmove.co.uk makes no warranty as to the accuracy or completeness of the advertisement or any linked or associated information, and Rightmove has no control over the content. This property advertisement does not constitute property particulars. The information is provided and maintained by Towns & Crawford Sales & Letting Agent, Derby. Please contact the selling agent or developer directly to obtain any information which may be available under the terms of The Energy Performance of Buildings (Certificates and Inspections) (England and Wales) Regulations 2007 or the Home Report if in relation to a residential property in Scotland.
*This is the average speed from the provider with the fastest broadband package available at this postcode. The average speed displayed is based on the download speeds of at least 50% of customers at peak time (8pm to 10pm). Fibre/cable services at the postcode are subject to availability and may differ between properties within a postcode. Speeds can be affected by a range of technical and environmental factors. The speed at the property may be lower than that listed above. You can check the estimated speed and confirm availability to a property prior to purchasing on the broadband provider's website. Providers may increase charges. The information is provided and maintained by Decision Technologies Limited. **This is indicative only and based on a 2-person household with multiple devices and simultaneous usage. Broadband performance is affected by multiple factors including number of occupants and devices, simultaneous usage, router range etc. For more information speak to your broadband provider.
Map data ©OpenStreetMap contributors.




