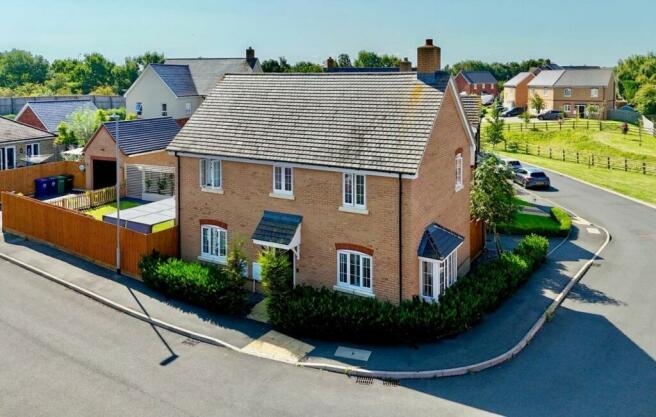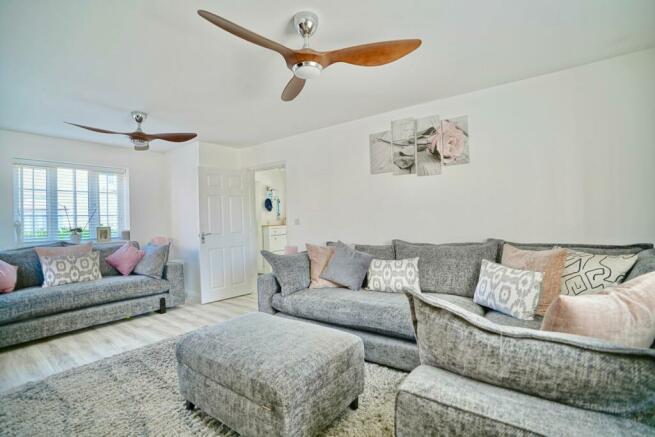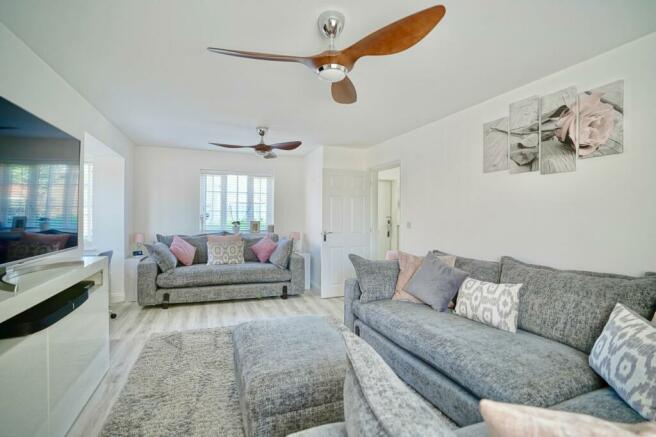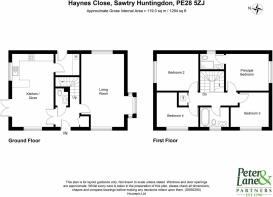
Haynes Close, Sawtry, Huntingdon, PE28

- PROPERTY TYPE
Detached
- BEDROOMS
4
- BATHROOMS
2
- SIZE
Ask agent
- TENUREDescribes how you own a property. There are different types of tenure - freehold, leasehold, and commonhold.Read more about tenure in our glossary page.
Freehold
Key features
- Stunning Detached Family Home
- Immaculate Presentation
- Four Bedrooms And En Suite
- Contemporary Open Plan Kitchen / Breakfast Room
- Remote Controlled Vehicular Gates
- Garaging And Landscaped Gardens
- Popular Village Position
- Walking Distance to Local Schooling
Description
This immaculately presented four year old home offers generous, open plan accommodation within this small, select development. The property is sited on a lovely landscaped corner plot with electrically operated vehicular gates, a generous driveway and garaging to the rear garden. Must be viewed.
Integral Storm Canopy Over
Port hole panel door to
Entrance Hall
Double panel radiator, stairs to the first floor, Moduleo LVT flooring.
Cloakroom
5' 5" x 3' 5" (1.65m x 1.04m)
Fitted in a two piece contemporary white suite comprising low level WC with concealed cistern, pedestal wash hand basin with mixer tap, ceramic tiling, double panel radiator, LVT flooring, fitted cloaks cupboard with hanging, shelving and lighting.
Sitting Room
20' 0" x 11' 10" (6.10m x 3.61m)
A light, contemporary triple aspect room with UPVC window to front, UPVC bay window to side aspect and further UPVC window to rear, two double panel radiators, TV point and telephone point.
Kitchen/Breakfast Room
20' 3" x 11' 9" (6.17m x 3.58m)
Fitted in a contemporary range of base and wall mounted cabinets with complementing work surfaces and upstands, central dividing two stool peninsular unit, single drainer one and half bowl sink unit with mixer tap, drawer units and pan drawers, skirting level convector heater, fitted double oven with integral ceramic hob, suspended stainless steel extractor fitted above, integrated automatic dishwasher, under unit lighting, fitted fridge freezer, recessed lighting, double panel radiator, LVT flooring, UPVC windows to two aspects with French doors accessing the garden terrace to the rear.
Utility Room
6' 8" x 6' 6" (2.03m x 1.98m)
Fitted in a range of units with work surfaces and upstands, wall mounted gas fired central heating boiler serving hot water system and radiators, appliance spaces, LVT flooring, double panel radiator.
First Floor Galleried Landing
Double panel radiator, access to insulated loft space, fitted airing cupboard housing pressurised water system.
Family Bathroom
8' 3" x 5' 9" (2.51m x 1.75m)
Fitted in a three piece white suite comprising low level WC, wall mounted wash hand basin with mixer tap, panel bath with folding shower screen and mixer tap with independent shower unit fitted over, LVT flooring, chrome heated towel rail, extensive contemporary tiling and recessed lighting, UPVC window to front aspect.
Principal Bedroom
12' 0" x 10' 6" (3.66m x 3.20m)
UPVC window to side aspect, double panel radiator, TV point, telephone point, inner access to
En Suite Shower Room
6' 10" x 6' 0" (2.08m x 1.83m)
Fitted in a three piece contemporary white suite comprising low level WC, oversized screened shower enclosure with independent shower unit fitted over, contour tiling, suspended wash hand basin with mixer tap, shaver point, chrome heated towel rail, LVT flooring, UPVC window to rear aspect, recessed lighting.
Bedroom 2
11' 7" x 9' 9" (3.53m x 2.97m)
UPVC window to rear aspect, double panel radiator.
Bedroom 3
11' 7" x 9' 6" (3.53m x 2.90m)
UPVC window to front aspect, double panel radiator.
Bedroom 4
10' 7" x 9' 9" (3.23m x 2.97m)
UPVC window to side aspect, double panel radiator.
Outside
The property stands on a beautifully landscaped corner plot, the frontage is enclosed by mature Laurel hedging, a selection of evergreens and laid to slate borders with outside lighting. The rear garden (measures approximately 59' 1" x 33' 2" (18.01m x 10.11m) and is pleasantly arranged with an extensive timber decked terrace, built raised planters with a selection of ornamental shrubs, lighting and tap, the gardens are enclosed by fencing and an electric sliding gate accessing the tarmac driveway giving provision for two large vehicles leading to the Single Garage measuring 19' 5" x 10' 3" (5.92m x 3.12m) with up and over door, eaves storage space, power, lighting and security lighting, there is an additional side garden laid with Astro and a further timber decked seating area, an ideal space for rotary line, further lighting and enclosed by panel fencing.
Tenure
Freehold
Council Tax Band - E
Management Charge - approximately £200 per annum
Brochures
Brochure 1- COUNCIL TAXA payment made to your local authority in order to pay for local services like schools, libraries, and refuse collection. The amount you pay depends on the value of the property.Read more about council Tax in our glossary page.
- Band: E
- PARKINGDetails of how and where vehicles can be parked, and any associated costs.Read more about parking in our glossary page.
- Yes
- GARDENA property has access to an outdoor space, which could be private or shared.
- Yes
- ACCESSIBILITYHow a property has been adapted to meet the needs of vulnerable or disabled individuals.Read more about accessibility in our glossary page.
- Ask agent
Energy performance certificate - ask agent
Haynes Close, Sawtry, Huntingdon, PE28
Add your favourite places to see how long it takes you to get there.
__mins driving to your place



Founded by Peter Lane and wife Denise, the company was set up in 1990 by Peter, Denise and Roger Stoneman.
The founder members relied on a simple brand of experience, passion and integrity which today remains the corner stone of the business and is why we believe the company continues to receive a high percentage of repeat business and recommendations. We also believe that employees are an Estate Agents biggest asset and we are therefore proud of our employees and the professional work they carry out on a daily basis, with a number of them having worked for the company for many years. Our staff will work closely with you, helping to build a strong relationship that is based around your requirements and their experience within the property market. As a member of the National Association of Estate Agents, Ombudsman for Estate Agents and founder members of the Move With Us National Network you can be assured of our integrity and professionalism.
Peter Lane & Partners have been at the heart of the community for 25 years and continue to support many local charities, organisations and schools. We are also truly grateful for the many recommendations of business received over the years.
So if you would like to discuss selling a property, buying, letting or renting or any other service we provide such as financial services and conveyancing please contact your local office and trust Peter Lane & Partners with your next move.
Your mortgage
Notes
Staying secure when looking for property
Ensure you're up to date with our latest advice on how to avoid fraud or scams when looking for property online.
Visit our security centre to find out moreDisclaimer - Property reference 27976240. The information displayed about this property comprises a property advertisement. Rightmove.co.uk makes no warranty as to the accuracy or completeness of the advertisement or any linked or associated information, and Rightmove has no control over the content. This property advertisement does not constitute property particulars. The information is provided and maintained by Peter Lane & Partners, Huntingdon. Please contact the selling agent or developer directly to obtain any information which may be available under the terms of The Energy Performance of Buildings (Certificates and Inspections) (England and Wales) Regulations 2007 or the Home Report if in relation to a residential property in Scotland.
*This is the average speed from the provider with the fastest broadband package available at this postcode. The average speed displayed is based on the download speeds of at least 50% of customers at peak time (8pm to 10pm). Fibre/cable services at the postcode are subject to availability and may differ between properties within a postcode. Speeds can be affected by a range of technical and environmental factors. The speed at the property may be lower than that listed above. You can check the estimated speed and confirm availability to a property prior to purchasing on the broadband provider's website. Providers may increase charges. The information is provided and maintained by Decision Technologies Limited. **This is indicative only and based on a 2-person household with multiple devices and simultaneous usage. Broadband performance is affected by multiple factors including number of occupants and devices, simultaneous usage, router range etc. For more information speak to your broadband provider.
Map data ©OpenStreetMap contributors.





