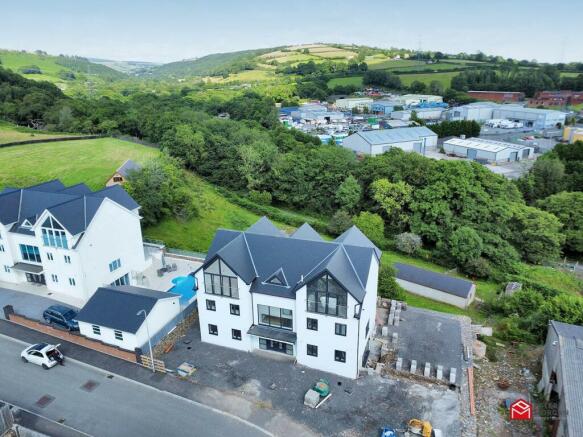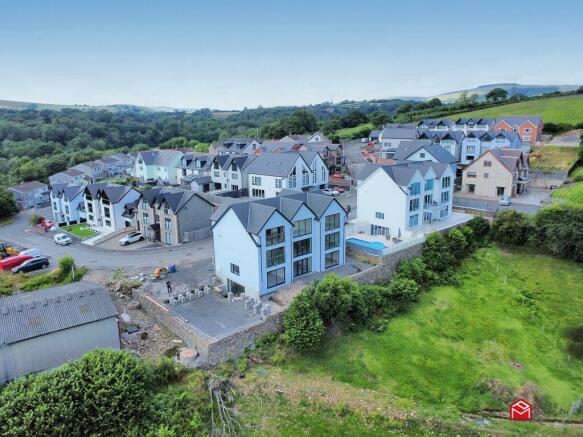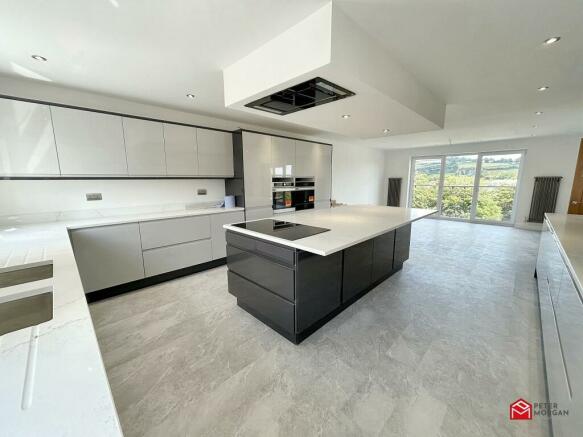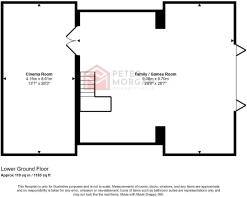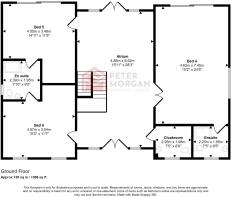Abergarw Meadow, Brynmenyn, Bridgend. CF32 8YG

- PROPERTY TYPE
Detached
- BEDROOMS
6
- BATHROOMS
4
- SIZE
Ask agent
- TENUREDescribes how you own a property. There are different types of tenure - freehold, leasehold, and commonhold.Read more about tenure in our glossary page.
Freehold
Key features
- Brand new large executive style detached family home
- Spacious and contemporary open plan accommodation over 4 floors
- 6 bedrooms and 4 bathrooms
- Open plan kitchen/ breakfast/ dining/ living room with far reaching views
- Lower floor family room/ playroom and cinema room
- Atrium style 3 storey reception hallway
- Convenient location for schools, cycle track, Country Park, leisure centre, swimming pool and local amenities
- Approximately 1 mile from the M4 at Jct 36, along with major retail and leisure outlets and McArthur Glen Designer Village
- uPVC double glazing and gas central heating
- Council Tax Band: TBC. Predicted EPC: B
Description
Situated on a small development of Executive style homes in an elevated position at the rear with views over countryside, woodland and local area. Convenient location for schools, cycle track, Country Park, leisure centre, swimming pool and local amenities. Approximately 1 mile from the M4 at Jct 36, along with major retail and leisure outlets and McArthur Glen Designer Village.
This amazing home has accommodation comprising ground floor atrium reception, 3 bedrooms having ensuite shower room and Jack and Jill shower room, cloakroom. Lower ground floor family/ playroom and cinema room with bi-folding doors to garden. First floor open plan lounge, kitchen/ breakfast/ dining room with balcony and far reaching views, utility room and cloakroom. Second floor landing with vaulted wood beam ceilings, master bedroom suite to include study/ sitting room, bedroom, dressing room and ensuite bath and shower room, 2 further bedrooms with vaulted ceilings and family bath and shower room.
This home benefits from uPVC double glazing and gas central heating.
The exterior of the property will be completed to include fully landscaped front side and rear gardens. Laid with block paved and flagstone patio areas and lawns. Finished with stainless steel and toughened glass balustrades, overlooking far-reaching view of woodland, countryside and local area. To be sold with detached double garage.
GROUND FLOOR
Atrium And Reception
uPVC double glazed main entrance doors with matching side panels to front. uPVC double glazed casement window and gable window to front. uPVC double glazed French doors with far-reaching views of woodland and countryside to rear and matching full length side panels. 1/2 turn staircases with toughened glass balustrades to 1st and lower ground floors. Vaulted 3 storey high atrium ceiling with inset spotlights. 4 tubular vertical radiators. Grey marble effect laminate flooring. Brushed steel electrical fitments.
Bedroom 4
uPVC double glazed window to side. uPVC double glazed sliding patio doors with far-reaching views to rear. Grey marble effect laminate flooring. Ceiling spotlights. Brushed steel electrical fitments. Wired for wall mounted television. Oak double doors to reception room. Internal Oak panelled door to..
En-suite shower room
uPVC double glazed window to front. Fitted three-piece suite in white comprising close coupled w.c with push button flush and enclosed cistern and wash basin with waterfall tap set in vanity unit. Double shower cubicle with rainstorm shower, hair wash spray and tiled surround. Vertical radiator. Extractor fan. Ceiling spotlights. Fully tiled walls. Tiled floor.
Bedroom 5
2 uPVC double glazed windows to front. Two radiators. Brushed steel electrical fitments. Wired for wall mounted television. Inset ceiling spotlights. USB charging points. Oak panelled doors to atrium reception room and..
Jack And Jill Shower Room
uPVC double glazed window to side. Fitted three piece suite in white comprising close coupled w.c with push button flush and enclosed cistern and wash basin with waterfall tap set in vanity unit. Shower cubicle with rainstorm shower and hair wash spray. Extractor fan. Inset ceiling spotlights. Vertical radiator. Grey marble effect flooring.
Bedroom 6
uPVC double sliding patio doors with far-reaching views over woodland and countryside to rear. Two tubular radiators. Inset ceiling spotlights. Brushed steel electrical fitments. Wired for wall mounted television. USB charging points. Oak panelled door to atrium reception.
Cloakroom
uPVC double glazed window to front. Two piece suite in white comprising close coupled w.c with push button flush and pedestal hand wash basin with waterfall tap. Vertical radiator. Marble effect laminate flooring. Inset ceiling spotlights. Oak panelled door to atrium reception.
LOWER GROUND FLOOR.
Family/ Play Room
uPVC double glazed bi-folding doors to side garden. Grey marble effect laminate flooring. 4 tubular radiators. Inset ceiling spotlights. Brushed steel electrical fitments. Smoke alarm. Oak panelled double doors to..
Cinema Room
Inset ceiling spotlights. Wired for cinema projector. Brushed steel electrical fitments. Tubular radiator. Smoke alarm.
FIRST FLOOR
Fully open plan contemporary living space with far reaching views to the rear, connecting living room with balcony kitchen / dining room as follows..
Lounge Area
uPVC double glazed French doors with full length side panels to rear balcony. Full length uPVC double glazed window with two full length uPVC double glazed doors. Gallery area overlooking atrium / hallway with toughened glass balustrade. Tubular vertical radiators. Toughened glass floor looking into ground floor reception. Brushed steel electrical fitments. Wired for wall mounted television. Inset ceiling spotlights. Marble effect laminate flooring. Open access to..
Kitchen/ Breakfast/ Dining Room
2 uPVC double glazed windows to front. Full length uPVC double glazed window and two doors with Juliet balcony. Fully fitted contemporary kitchen with central breakfast island finished with light grey high gloss handleless doors and complimentary quartz worktops with upstands. Integral oven, grill, microwave with conventional oven, full length fridge, full length freezer, induction hob, extractor hood, dishwasher and two wine coolers. Brushed steel electrical fitments. Inset ceiling spotlights. Smoke alarm. Grey marble effect laminate flooring.
Utility Room
uPVC double glazed window to front. Fitted wall mounted and base units finished with light grey doors with brushed steel handles. Quartz effect worktops. Stainless steel sink unit with mixer tap. Recess for fridge freezer. Plumbed for washing machine. Space for tumble dryer. Brushed steel electrical fitments. Inset ceiling spotlights. Oak panelled door to living room. Double Oak panelled doors to illuminated airing cupboard housing wall mounted gas central heating boiler, hot water tank and electrical consumer unit.
Cloakroom
uPVC double glazed window to front. Fitted two piece suite in white comprising close coupled w.c with push button flush and enclosed cistern, hand wash basin with waterfall tap set in vanity unit. Part tiled walls. Vertical radiator. Marble effect laminate flooring. Inset ceiling spotlights. Oak panelled door to living area.
SECOND FLOOR
Landing
Half turn staircase with toughened glass balustrade to 1st floor. Vaulted ceiling. Smoke alarm. Inset ceiling spotlights. Radiator. Oak panelled doors to 2nd floor rooms.
Master Bedroom Suite
This section of the property has far reaching views over countryside, woodlands and local area, combining a sitting area/ study, bedroom, dressing room and ensuite bath and shower room as follows..
Study/ Sitting Room
uPVC double glazed full length window to rear. 2 radiators. Wired for wall mounted television. Brushed steel electrical fitments. Vaulted ceiling. Oak panelled door to landing. Double Oak panelled doors to..
Bedroom 1
Full length uPVC double glazed window with two uPVC double glazed doors with Juliet balcony to rear. Two radiators. Vaulted wood beam ceiling. Inset ceiling spotlights. Brushed steel electrical fitments. Wall mounted thermostat. Wired for wall mounted television. Oak panelled doors to ensuite and..
Dressing Room
Vaulted ceiling. Inset ceiling spotlights. Brushed steel electrical fitments. Radiator.
Ensuite Bath And Shower Room
uPVC double glazed full height gable window with two doors and Juliet balcony to front. Vaulted ceiling with inset spotlights. Extractor fan. Fitted four piece suite in white comprising close coupled w.c with push button flush and enclosed cistern. Freestanding roll top bath with mixer tap and hair wash spray. Double sink unit with mixer taps set in vanity unit, double shower cubicle with rainstorm shower and hair wash spray. Grey marble effect tiled floor and walls.
Bedroom 2
uPVC double glazed full length window and two doors with Juliet balcony and far reaching view of the countryside, woodland and local area to rear. Two radiators. Vaulted ceiling. Inset ceiling spotlights. Brushed steel electrical fitments. Wired for wall mounted televisions x 2. USB charging points.
Bedroom 3
Full height uPVC double glazed gable window with two doors and Juliet balcony to front. Vaulted ceiling. Inset ceiling spotlights. Brushed steel electrical fitments. Wired for wall mounted television. Two radiators. USB charging points.
Family Bath & Shower Room
2 uPVC double glazed windows to side. Vaulted wood beam ceiling with inset spotlights. Fitted four piece suite in white comprising close coupled w.c with push button flush and enclosed cistern. Wash hand basin with waterfall tap set in wall hung vanity drawer unit, Jacuzzi bath with mixer tap and hair wash spray. Double shower cubicle with rainstorm shower and hair wash spray. Grey marble effect tiled floor. Part tiled walls. Vertical radiator. Extractor fan.
EXTERIOR
The property will be completed to include fully landscaped front, side and rear gardens. Laid with block paved and flagstone patio areas and lawns. Finished with stainless steel and toughened glass balustrades overlooking far-reaching view of woodland, countryside and local area.
Detached double garage: (to be constructed.)
Tiled pitched roof. Electronic remote control up and over vehicular door. 2 uPVC double glazed windows to side. uPVC double glazed sliding patio doors to rear garden. Electric light. Power points.
To be sold with Planning Permission for a swimming pool. The pool will not be included in the sale
*Please note that the barn building to the right hand side is soon to be demolished and developed into an executive style property*
Predicted Energy Assessment
Predicted Energy Efficiency Rating: 88 B
Predicted Environmental Impact: 86 B
Mortgage Advice
PM Financial is the mortgage partner within the Peter Morgan Property Group. With a fully qualified team of experienced in-house mortgage advisors on hand to provide you with free, no obligation mortgage advice. Please feel free to contact us on or email us at (fees will apply on completion of the mortgage).
General Information
Please be advised that the local authority in this area can apply an additional premium to council tax payments for properties which are either used as a second home or unoccupied for a period of time.
- COUNCIL TAXA payment made to your local authority in order to pay for local services like schools, libraries, and refuse collection. The amount you pay depends on the value of the property.Read more about council Tax in our glossary page.
- Band: TBC
- PARKINGDetails of how and where vehicles can be parked, and any associated costs.Read more about parking in our glossary page.
- Yes
- GARDENA property has access to an outdoor space, which could be private or shared.
- Yes
- ACCESSIBILITYHow a property has been adapted to meet the needs of vulnerable or disabled individuals.Read more about accessibility in our glossary page.
- Ask agent
Abergarw Meadow, Brynmenyn, Bridgend. CF32 8YG
Add an important place to see how long it'd take to get there from our property listings.
__mins driving to your place
Your mortgage
Notes
Staying secure when looking for property
Ensure you're up to date with our latest advice on how to avoid fraud or scams when looking for property online.
Visit our security centre to find out moreDisclaimer - Property reference PRB10987. The information displayed about this property comprises a property advertisement. Rightmove.co.uk makes no warranty as to the accuracy or completeness of the advertisement or any linked or associated information, and Rightmove has no control over the content. This property advertisement does not constitute property particulars. The information is provided and maintained by Peter Morgan, Bridgend. Please contact the selling agent or developer directly to obtain any information which may be available under the terms of The Energy Performance of Buildings (Certificates and Inspections) (England and Wales) Regulations 2007 or the Home Report if in relation to a residential property in Scotland.
*This is the average speed from the provider with the fastest broadband package available at this postcode. The average speed displayed is based on the download speeds of at least 50% of customers at peak time (8pm to 10pm). Fibre/cable services at the postcode are subject to availability and may differ between properties within a postcode. Speeds can be affected by a range of technical and environmental factors. The speed at the property may be lower than that listed above. You can check the estimated speed and confirm availability to a property prior to purchasing on the broadband provider's website. Providers may increase charges. The information is provided and maintained by Decision Technologies Limited. **This is indicative only and based on a 2-person household with multiple devices and simultaneous usage. Broadband performance is affected by multiple factors including number of occupants and devices, simultaneous usage, router range etc. For more information speak to your broadband provider.
Map data ©OpenStreetMap contributors.
