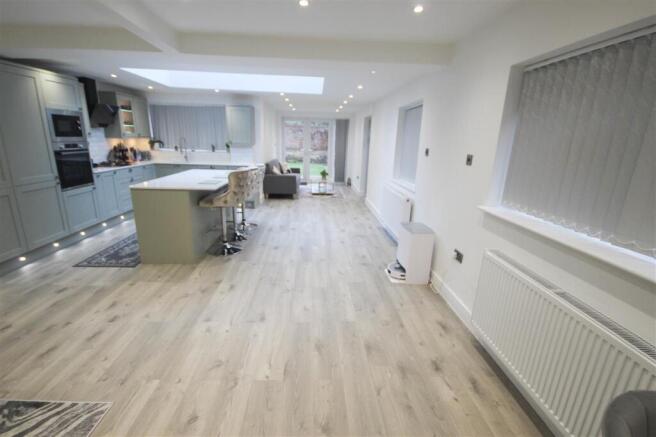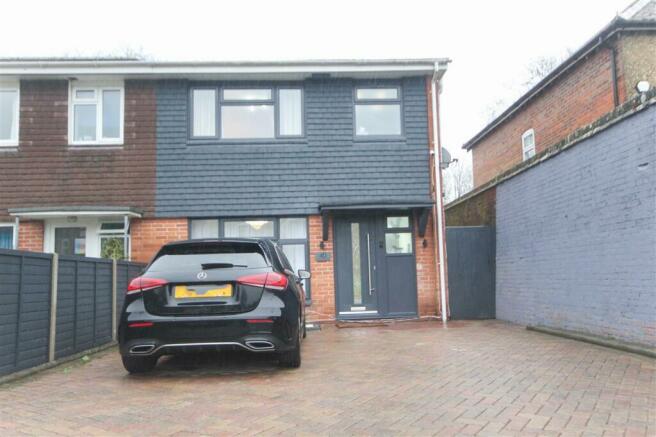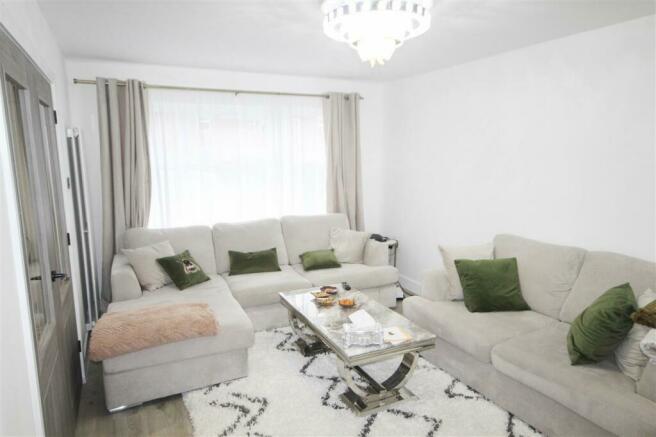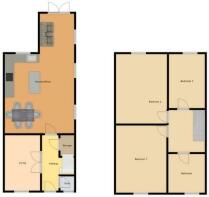Oakmount Avenue, Southampton

- PROPERTY TYPE
Semi-Detached
- BEDROOMS
3
- BATHROOMS
1
- SIZE
Ask agent
- TENUREDescribes how you own a property. There are different types of tenure - freehold, leasehold, and commonhold.Read more about tenure in our glossary page.
Freehold
Key features
- Beautifully Presented 3 Bedroom Semi Detached House
- Walking Distance to Southampton University
- Open Plan Kitchen Diner Family Room
- Separate Lounge
- Ground Floor Cloakroom
- Off Road Parking
Description
Upon entry, you will be welcomed by an atmosphere of elegance and style. The expansive living areas are thoughtfully designed and extended to ensure a seamless flow throughout the home. At the heart of the property lies an impressive 34'3" kitchen diner, perfect for gourmet cooking and socializing with guests.
This home radiates sophistication and modernity, from the chic finishes to the state-of-the-art fixtures. The three generously sized bedrooms provide plenty of space for a growing family or for accommodating family & friends.
Step outside to discover a beautifully presented garden, perfect for unwinding or enjoying al fresco dining on warm summer evenings.
The front of the property boasts multiple off-road parking spaces, and a convenient garage at the rear offers additional storage.
To arrange a personal viewing of this outstanding property, contact Aspire Estate Agents at .
Don't miss your chance to claim this luxurious home as your own.
Council Tax Band C
Paved driveway with multiple off road parking, side access to property via gate, pathway leading to:-
Hallway
Smooth ceiling, double glazed frosted window to front aspect, extractor fan, shaver point, feature wash hand basin with mono tap and tiling surrounds, low level WC, tiled to principled areas and tiled flooring.
Cloakroom
Smooth ceiling, double glazed frosted window to front aspect, extractor fan, shaver point, feature wash hand basin with mono tap and tiling surrounds, low level WC, tiled to principled areas and tiled flooring.
Lounge 3.23m (10'7") x 1.85m (6'1")
Smooth ceiling, double glazed windows to front aspect, telephone point, designer three quarter length feature vertical radiator, deep skirting boards and laminate flooring.
Kitchen 34'3" narrowing to 23'5" x 17'4"
This Kitchen/Diner is open plan and this then narrows to a further reception area towards the rear. Smooth ceiling, recessed spotlights, smoke alarm, double glazed patio doors to rear aspect, range of double glazed windows to side aspect, vaulted ceiling with recessed double glazed windows, range of matching wall and base level units with fridge freezer, integral microwave, integral oven/grill, Butler style sink with mixer taps with tiled surrounds, real marble worktops with range of cupboards and drawers under, display units, under unit lighting, cupboard housing hot water tank, four ring gas hob with feature extractor over and drawers under with tiled surrounds, two radiators, island with real marble worktops with seating area and range of matching drawers and storage, and integral washing machine and drier, integral dishwasher, range of matching skirting boards with inset LED lighting, telephone point, deep skirting boards and laminate flooring.
First Floor Landing
Smooth ceiling, recessed spotlights, smoke alarm, understairs recessed cupboard providing storage and housing gas and electric meters, deep skirting boards, feature designer three quarter length vertical radiator, stairs to First Floor Landing and feature double doors to the Lounge.
Bedroom 1 4.01m (13'2") x 3.40m (11'2")
Smooth ceiling, double glazed window to front aspect, radiator, and deep skirting boards.
Bedroom 2 4.47m (14'8") x 3.35m (11'0") MAX
Smooth ceiling, double glazed windows to rear aspect, radiator, and deep skirting boards.
Bedroom 3 3.05m (10'0") x 2.57m (8'5")
Smooth ceiling, recessed spotlights, double glazed window to rear aspect, radiator and deep skirting boards.
Wash Room 2.62m (8'7") x 1.75m (5'9")
Smooth ceiling, recessed spotlights, extractor fan, double glazed frosted window to front aspect, low level WC, feature wash hand basin with mono tap and range of tiled surrounds, feature glass shower cubicle with tiling from top to bottom with inset drencher, chrome towel rail, and tiled flooring.
Garage
Up and over doors, power and lighting, double glazed frosted door to rear aspect leading to Garden.
Rear Garden
Patio area, pathway leading to rear of garden with raised decking area, majority laid to lawn with range of plant and shrub borders, enclosed by brick walling.
Disclaimer
1. MONEY LAUNDERING REGULATIONS: Intending purchasers will be asked to produce identification documentation at a later stage and we would ask for your co-operation in order that there will be no delay in agreeing the sale.
2. GENERAL: All measurements, areas, floorplans and distances mentioned are approximate and are issued as a guide only, and as such must be considered incorrect. If such details are fundamental to a purchase, purchasers must rely on their own enquiries. Nothing in these particulars should be seen as a statement that the property or any fixture described or shown is in good condition or otherwise. Purchasers must satisfy themselves as to the condition of any property or item included within the sale. If reference is made either to alterations to the property or a change of use, no warranty is given by us or the Vendors/Lessors that any planning or other consents or Building Regulations approval has been obtained. Where references are made to potential uses (subject to planning) this information is given in good faith although purchasers must take their own enquiries to the relevant authorities. Most importantly if there is any particular aspect of the property about which you would like further information, we invite you to discuss this with us before you travel to view the property. Any furniture noted on the details or floorplan are not to be relied upon and Aspire provide no warranty to this effect; all such information should be verified by the Buyer's own solicitor.
3. SERVICES: Please note we have not tested the services or any of the equipment or appliances in this property, accordingly we strongly advise prospective buyers to commission their own survey or service reports before finalising their offer to purchase. None of the appliances or services mentioned in these particulars have been tested and no warranty is given or implied.
4. THESE PARTICULARS ARE ISSUED IN GOOD FAITH BUT DO NOT CONSTITUTE REPRESENTATIONS OF FACT OR FORM PART OF ANY OFFER OR CONTRACT. THE MATTERS REFERRED TO IN THESE PARTICULARS SHOULD BE INDEPENDENTLY VERIFIED BY PROSPECTIVE BUYERS OR TENANTS. NEITHER ASPIRE ESTATE AGENTS NOR ANY OF ITS EMPLOYEES OR AGENTS HAS ANY AUTHORITY TO MAKE OR GIVE ANY REPRESENTATION OR WARRANTY WHATEVER IN RELATION TO THIS PROPERTY.
- COUNCIL TAXA payment made to your local authority in order to pay for local services like schools, libraries, and refuse collection. The amount you pay depends on the value of the property.Read more about council Tax in our glossary page.
- Ask agent
- PARKINGDetails of how and where vehicles can be parked, and any associated costs.Read more about parking in our glossary page.
- Yes
- GARDENA property has access to an outdoor space, which could be private or shared.
- Yes
- ACCESSIBILITYHow a property has been adapted to meet the needs of vulnerable or disabled individuals.Read more about accessibility in our glossary page.
- Ask agent
Oakmount Avenue, Southampton
Add an important place to see how long it'd take to get there from our property listings.
__mins driving to your place
Get an instant, personalised result:
- Show sellers you’re serious
- Secure viewings faster with agents
- No impact on your credit score
Your mortgage
Notes
Staying secure when looking for property
Ensure you're up to date with our latest advice on how to avoid fraud or scams when looking for property online.
Visit our security centre to find out moreDisclaimer - Property reference ASP1002280. The information displayed about this property comprises a property advertisement. Rightmove.co.uk makes no warranty as to the accuracy or completeness of the advertisement or any linked or associated information, and Rightmove has no control over the content. This property advertisement does not constitute property particulars. The information is provided and maintained by Aspire Estate Agents, Shirley. Please contact the selling agent or developer directly to obtain any information which may be available under the terms of The Energy Performance of Buildings (Certificates and Inspections) (England and Wales) Regulations 2007 or the Home Report if in relation to a residential property in Scotland.
*This is the average speed from the provider with the fastest broadband package available at this postcode. The average speed displayed is based on the download speeds of at least 50% of customers at peak time (8pm to 10pm). Fibre/cable services at the postcode are subject to availability and may differ between properties within a postcode. Speeds can be affected by a range of technical and environmental factors. The speed at the property may be lower than that listed above. You can check the estimated speed and confirm availability to a property prior to purchasing on the broadband provider's website. Providers may increase charges. The information is provided and maintained by Decision Technologies Limited. **This is indicative only and based on a 2-person household with multiple devices and simultaneous usage. Broadband performance is affected by multiple factors including number of occupants and devices, simultaneous usage, router range etc. For more information speak to your broadband provider.
Map data ©OpenStreetMap contributors.







