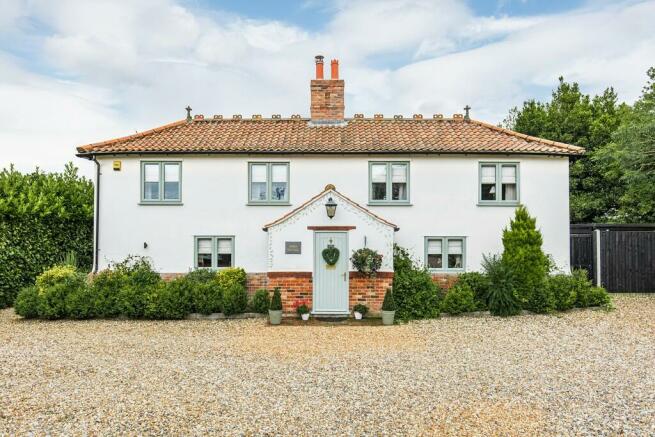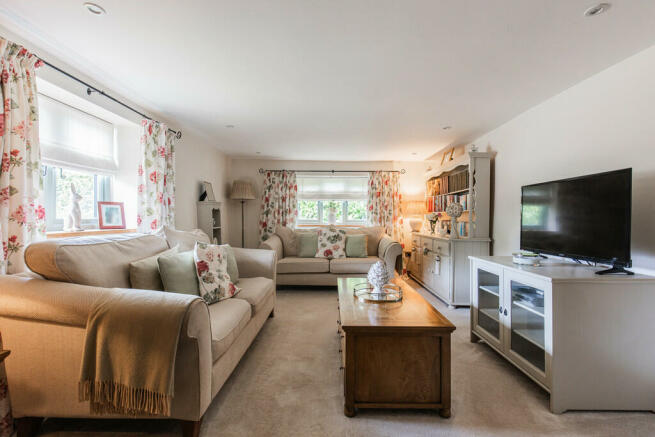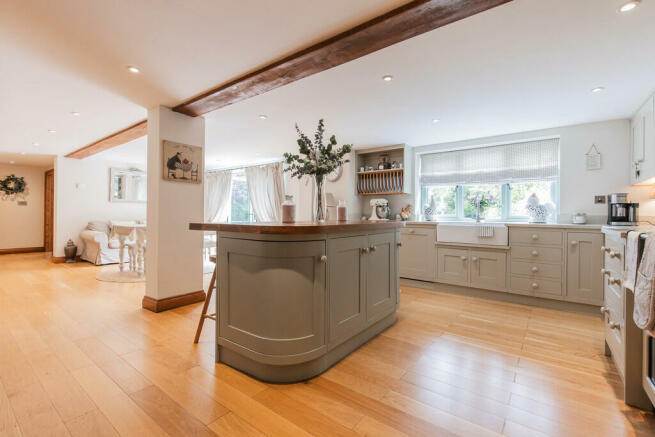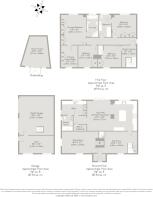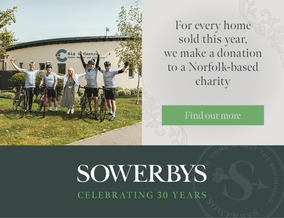
Hingham

- PROPERTY TYPE
Cottage
- BEDROOMS
4
- BATHROOMS
3
- SIZE
1,894 sq ft
176 sq m
- TENUREDescribes how you own a property. There are different types of tenure - freehold, leasehold, and commonhold.Read more about tenure in our glossary page.
Freehold
Key features
- Detached Period Home Dating Back to the Late 18th Century
- Accommodation of Approximately 1,800 Sq Ft.
- Open Plan Kitchen Dining Room
- Ground Floor Shower Room and Utility
- Cosy Sitting Room With Log Burner
- Four Double Bedrooms
- Principal Suite with Sressing Room and En-Suite Bathroom
- Home Cinema Room and Private Barbeque Entertaining Area
- Double Garage and Gym
- GUIDE PRICE £850,000 - £900,000
Description
This enchanting cottage boasts an array of standout features that seamlessly blend with its original character. These include stunning herringbone brickwork, engineered oak flooring, reclaimed solid latch doors, and a captivating two-way fireplace with an inset beam above a cozy wood-burning stove. The light-filled bespoke kitchen flows effortlessly into a spacious family room, with bi-folding doors that open onto a sun-drenched patio, making this home a true gem.
Among the numerous desirable aspects of Green Cottage is the expansive principal bedroom, complete with a luxurious four-piece en-suite and a generous dressing room, which could also serve as a nursery or study. Additionally, there are three more double bedrooms and a stylish bathroom featuring a jacuzzi bath, complemented by a convenient ground floor shower room off the utility area.
T he property exudes grandeur from the moment you arrive, with secure electric double gates leading to a large gravel driveway and a detached brick and 'Suffolk clad' garage block. This double garage boasts electric roller doors and an internal door to an additional side section measuring 18'10" x 9'9", perfect for a potential home office or hobby space, and is currently used as a gym. Gates on both sides of the property lead to a beautifully landscaped, southerly facing rear garden. This sunny oasis features well-maintained lawns, an array of shrubs and flowers along sleeper-edged borders, and a stylish tiled patio ideal for family gatherings, entertaining, or relaxation.
Additional amenities include a useful timber outbuilding and wood store, and at the end of the garden, a gate opens into a secret garden and Barbeque courtyard. This hidden retreat houses an insulated outbuilding currently used as a home cinema, providing an enviable and private escape.
HINGHAM With grand Georgian architecture surrounding its market place and town green, Hingham is in the heart of rural Norfolk.
For this market town, it was in the 18th century when the socialites of high society built and took residence in Hingham that it became fashionably known as "little London".
The many and varied local shops have the special character of a small market town but are up-to-date in what they provide. Despite the influence and attractions of neighbouring Norwich, an active and independent town life continues to thrive and grow. Amenities include a family butcher, The White Hart Hotel which is a community Boutique Hotel and Country Dining Pub, cafe's, library, primary school, excellent health centre, doctors surgery, dentist and frequent bus services providing access to the surrounding villages and towns of Wymondham, Attleborough, Watton, Dereham and Norwich.
The town is located 17 miles from the cathedral city of Norwich, which has many restaurants, shops, supermarkets and services including an international airport.
Attleborough is a market town situated within the Breckland district, located between Norwich and Thetford. The town has a range of amenities including four schools, a town hall, shops, coffee shops, bars, restaurants, takeaway restaurants and a doctors. If you are looking for attractions nearby you will find Banham Zoo, Melsop Farm Park, Hulabaloos and Combat Paintball and every Thursday you will find the local market, which was established in the town as far back as 1226.
SERVICES CONNECTED Mains water, electricity and drainage. Oil-fired central heating.
COUNCIL TAX Band to be confirmed.
ENERGY EFFICIENCY RATING C. Ref:- 0768-0263-5527-2019-0800
To retrieve the Energy Performance Certificate for this property please visit and enter in the reference number above. Alternatively, the full certificate can be obtained through Sowerbys.
TENURE Freehold.
LOCATION What3words: ///smart.whirlpool.squabbles
PROPERTY REFERENCE 46073
WEBSITE TAGS cosy-cottages
village-spirit
garden-parties
fresh-visions
historical-homes
Brochures
Full DetailsBrochure- COUNCIL TAXA payment made to your local authority in order to pay for local services like schools, libraries, and refuse collection. The amount you pay depends on the value of the property.Read more about council Tax in our glossary page.
- Ask agent
- PARKINGDetails of how and where vehicles can be parked, and any associated costs.Read more about parking in our glossary page.
- Garage,Off street
- GARDENA property has access to an outdoor space, which could be private or shared.
- Yes
- ACCESSIBILITYHow a property has been adapted to meet the needs of vulnerable or disabled individuals.Read more about accessibility in our glossary page.
- Ask agent
Hingham
Add your favourite places to see how long it takes you to get there.
__mins driving to your place
Watton sits at the heart of south-west Norfolk in the beautiful Breckland landscape. The Watton office is situated on the busy high street and offers a calm and welcoming location for vendors to visit and buyers to learn more about this increasingly popular area. We have an extensive understanding of the town and its neighbouring areas, and our experienced team is here to guide you through your choices. Our honest and comprehensive service is available to both buyer and sellers.
Your mortgage
Notes
Staying secure when looking for property
Ensure you're up to date with our latest advice on how to avoid fraud or scams when looking for property online.
Visit our security centre to find out moreDisclaimer - Property reference 100439047570. The information displayed about this property comprises a property advertisement. Rightmove.co.uk makes no warranty as to the accuracy or completeness of the advertisement or any linked or associated information, and Rightmove has no control over the content. This property advertisement does not constitute property particulars. The information is provided and maintained by Sowerbys, Watton. Please contact the selling agent or developer directly to obtain any information which may be available under the terms of The Energy Performance of Buildings (Certificates and Inspections) (England and Wales) Regulations 2007 or the Home Report if in relation to a residential property in Scotland.
*This is the average speed from the provider with the fastest broadband package available at this postcode. The average speed displayed is based on the download speeds of at least 50% of customers at peak time (8pm to 10pm). Fibre/cable services at the postcode are subject to availability and may differ between properties within a postcode. Speeds can be affected by a range of technical and environmental factors. The speed at the property may be lower than that listed above. You can check the estimated speed and confirm availability to a property prior to purchasing on the broadband provider's website. Providers may increase charges. The information is provided and maintained by Decision Technologies Limited. **This is indicative only and based on a 2-person household with multiple devices and simultaneous usage. Broadband performance is affected by multiple factors including number of occupants and devices, simultaneous usage, router range etc. For more information speak to your broadband provider.
Map data ©OpenStreetMap contributors.
