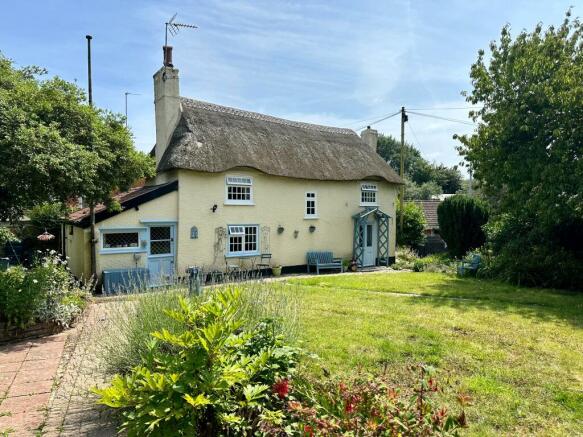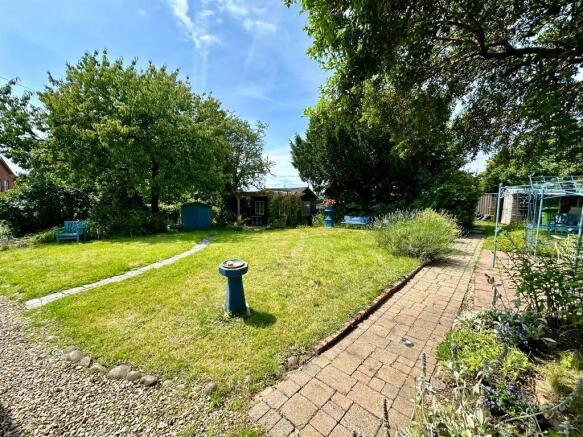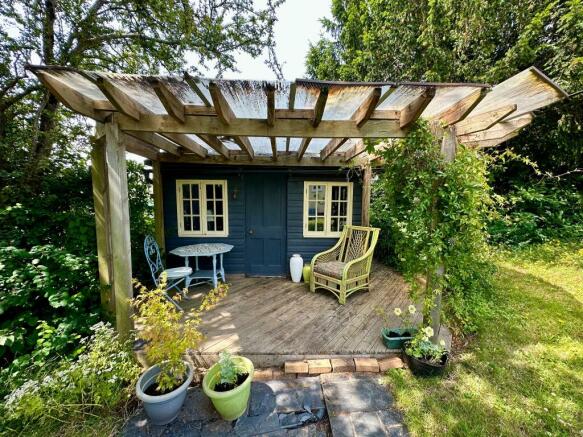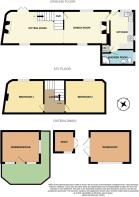St John's Road, Exmouth

- PROPERTY TYPE
Cottage
- BEDROOMS
2
- BATHROOMS
1
- SIZE
Ask agent
- TENUREDescribes how you own a property. There are different types of tenure - freehold, leasehold, and commonhold.Read more about tenure in our glossary page.
Freehold
Key features
- Delightful open-plan sitting room and dining room
- Modern kitchen and ground floor bathroom / WC
- Spacious first floor landing and two double bedrooms
- Gas Central Heating
- Beautiful gardens and grounds of just under quarter of an acre
- Substantial timber summerhouse, workshop & shed
- Driveway parking for approximately 4/5 cars
- Level walking distance to local amenities
Description
Delightful open-plan sitting room and dining room
Modern kitchen and ground floor bathroom / WC
Spacious first floor landing and two double bedrooms
Gas central heating
Beautiful private gardens and grounds of just under quarter of an acre
Substantial timber summerhouse, workshop and shed
Driveway parking for approximately 4/5 cars
Level walking distance to local amenities
Worth viewing because A Grade II Listed detached thatched character cottage in a convenient location amidst beautiful private gardens and grounds of just under quarter of an acre.
In more detail . Athelstan Cottage is a beautiful detached property situated on the corner of St John's Road and Pound Lane amidst private gardens as well as grounds of just under quarter of an acre. It is hard to believe that the cottage offers so much privacy yet is within short walking distance of local shops, bus routes and schools. The town centre is approximately one and a half miles away. The cottage itself offers much character featuring an impressive open plan sitting room and dining room on the ground floor. Also on the ground floor is a modern kitchen having built-in appliances and a modern shower room/WC. From the sitting room a delightful staircase rises to a generous size first floor landing with doors then leading to two double bedrooms, which both overlook the gardens. The property also enjoys gas central heating. The gardens and grounds are another fine feature being enclosed, reasonably level and enjoying much privacy. The gardens incorporate areas of lawn, vegetable area, ornamental pond and many fine shrubs and trees including two apple, one walnut and one cherry. The gardens also incorporate a substantial timber summerhouse/studio with power/light connected, ideal for a number of uses, large timber workshop and shed. Vehicular access is from Pound Lane where there is a driveway and turning area with space for up to five cars.
What the owner likes "I have loved living at Athelstan Cottage with its gorgeous roses around the door. When you walk through the door the cottage hugs you in and makes you feel safe. Cosy in winter and cool in summer and I have loved walking straight out into the garden to enjoy all its sunny spots early until late in the day. Whoever you are who lives here next, I hope you will love it and enjoy it all as much as I have."
Bear in mind Athelstan Cottage is many years old and is mainly constructed of cob and stone walls under a thatched roof which was re thatched in 2013. It obtained its Grade II Listing starting on 15th June 1978 and was believed to have been extended to create the kitchen as well as shower room circa 1987. The current owner has made further improvements since she bought the cottage in 2020. This has included some roof repairs and a new ridge to the thatched roof, external and internal redecoration, new timber fencing and gates to the front & rear, tree work, replacement of the gas boiler and radiators, floor coverings to the sitting room & dining room, French drain along the front of the property, some electrical work and replacing the bath with a shower.
Sitting Room
18' 2'' (5.54) narrowing to 16' 10'' x 10' 0'' (5.12m x 3.05m) including the stairs area
Dining Room
13' 7''(4.14m) narrowing to 11' 9'' x 9' 8'' (3.58m x 2.95m)
Kitchen
14' 1'' (4.28m) narrowing to 13' 0'' x 7' 1'' (3.95m x 2.17m)
Shower room/WC
10' 5'' x 4' 6'' (3.17m x 1.38m) narrowing to 3' 6'' (1.06m)
Landing
10' 3'' x 5' 1'' (3.12m x 1.55m) including the stairs area
Bedroom 1
12' 0'' x 11' 6'' (3.65m x 3.51m) narrowing to 10' 0'' (3.04m)
Bedroom 2
11' 10'' x 9' 8'' (3.60m x 2.94m)
Summerhouse
11' 3'' x 9' 4'' (3.44m x 2.85m)
Workshop
11' 11'' x 9' 7'' (3.63m x 2.92m)
Shed
6' 4'' x 5' 11'' (1.92m x 1.80m)
Directions: Leave Exmouth town centre along Rolle Street / Rolle Road and at the roundabout take the first exit onto Salterton Road/B3178. Continue straight over at the traffic lights and then turn left at the second set of lights into Bradham Lane. The rear of Athelstan Cottage will then be seen straight in front of you at the bottom of Bradham Lane with the vehicular access onto Pound Lane.
Services: All mains services are connected
Council Tax Band: D
- COUNCIL TAXA payment made to your local authority in order to pay for local services like schools, libraries, and refuse collection. The amount you pay depends on the value of the property.Read more about council Tax in our glossary page.
- Band: D
- PARKINGDetails of how and where vehicles can be parked, and any associated costs.Read more about parking in our glossary page.
- Yes
- GARDENA property has access to an outdoor space, which could be private or shared.
- Yes
- ACCESSIBILITYHow a property has been adapted to meet the needs of vulnerable or disabled individuals.Read more about accessibility in our glossary page.
- Ask agent
Energy performance certificate - ask agent
St John's Road, Exmouth
Add your favourite places to see how long it takes you to get there.
__mins driving to your place
Your mortgage
Notes
Staying secure when looking for property
Ensure you're up to date with our latest advice on how to avoid fraud or scams when looking for property online.
Visit our security centre to find out moreDisclaimer - Property reference HSEXM_682539. The information displayed about this property comprises a property advertisement. Rightmove.co.uk makes no warranty as to the accuracy or completeness of the advertisement or any linked or associated information, and Rightmove has no control over the content. This property advertisement does not constitute property particulars. The information is provided and maintained by Hall & Scott, Exmouth. Please contact the selling agent or developer directly to obtain any information which may be available under the terms of The Energy Performance of Buildings (Certificates and Inspections) (England and Wales) Regulations 2007 or the Home Report if in relation to a residential property in Scotland.
*This is the average speed from the provider with the fastest broadband package available at this postcode. The average speed displayed is based on the download speeds of at least 50% of customers at peak time (8pm to 10pm). Fibre/cable services at the postcode are subject to availability and may differ between properties within a postcode. Speeds can be affected by a range of technical and environmental factors. The speed at the property may be lower than that listed above. You can check the estimated speed and confirm availability to a property prior to purchasing on the broadband provider's website. Providers may increase charges. The information is provided and maintained by Decision Technologies Limited. **This is indicative only and based on a 2-person household with multiple devices and simultaneous usage. Broadband performance is affected by multiple factors including number of occupants and devices, simultaneous usage, router range etc. For more information speak to your broadband provider.
Map data ©OpenStreetMap contributors.





