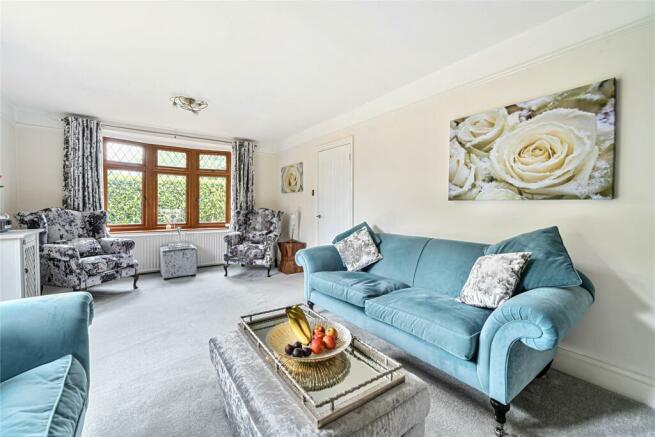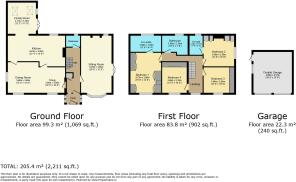
Tilsworth Road, Stanbridge

- PROPERTY TYPE
Detached
- BEDROOMS
4
- BATHROOMS
2
- SIZE
Ask agent
- TENUREDescribes how you own a property. There are different types of tenure - freehold, leasehold, and commonhold.Read more about tenure in our glossary page.
Freehold
Description
Spacious Bedrooms
Modern Bathrooms
Ample Living Areas
Private Outdoor Space
spacious driveway, and double garage.
Sustainable and Expandable
Dating back to the 1850s, this beautifully updated detached family home offers modern living with historical charm. It features four double bedrooms with built-in wardrobes, including a master with an ensuite and a guest room with an ensuite. Enjoy a luxury family bath and shower room, a downstairs cloakroom, three reception rooms, a stunning kitchen/breakfast room and a utility room. The south-facing private rear garden includes a summerhouse and remote-controlled gate access to a spacious driveway with ample parking and a double garage. The property also boasts discreet solar panels and planning permission for a first-floor extension above the kitchen/breakfast room.
Entrance Lobby & Hallway: The enclosed lobby features a solid oak main entrance door, leading to the hallway. The hallway has a staircase with an under-stair cupboard and Karndean flooring.
Sitting Room: This dual-aspect room has a bay window to the front and French doors opening to the garden. It includes a feature fireplace with a stone surround and hearth, a black hooded grate, fitted carpet, picture rail, two overhead light points, TV point and two radiators.
Dining Room: The dining room has dual aspects with front and side windows. It has a coved ceiling, two wall light points, laminated karndeen flooring, two radiators in decorative covers and a door to the kitchen. It is open plan to the family room.
Family Room: Featuring a window to the front aspect and a coved ceiling, the family room has Karndean flooring, a telephone point, a radiator, and doors to both the kitchen and hallway.
Kitchen/Breakfast Room: This room is fitted with quality base and wall units, black granite work surfaces and upstands, an electric point for a range-style cooker with an overhead extractor unit, and space and plumbing for an American-style fridge freezer. It includes a one-and-a-half bowl sink unit with an inset drainer and mixer tap, black granite tiled flooring and concealed under-unit lighting. The utility area houses a wall-mounted gas-fired boiler, plumbing for a washing machine and space for a dryer. The breakfast seating area features a vaulted ceiling, four Velux windows, a window and French doors to the garden.
Cloakroom: Fitted with a two-piece suite comprising a WC and a wall-mounted wash hand basin vanity unit, the cloakroom has a glazed window to the front aspect, karndeen flooring, glazed wall tiling to splashback areas, an overhead light point and a heated towel rail.
Bedroom One: This double bedroom has a window to the front aspect, built-in wardrobes with hanging rails and shelving, fitted carpet and a door that leads to an ensuite.
Ensuite: The fully tiled ensuite is fitted with a luxury three-piece suite comprising a WC, a wash hand basin with a vanity cupboard and a shower enclosure with a thermostatic water control to a rainfall shower head plus a handheld attachment. It includes a vanity unit with cupboards, drawers, a fitted mirror, a glazed window to the rear aspect, porcelain tiled flooring, LED spotlights, a powered magnifying mirror with and a heated towel rail.
Bedroom Two: This double bedroom features a window to the rear aspect, built-in mirror-fronted wardrobes with hanging rails and shelving, fitted carpet and a door leading to an en suite.
Ensuite: The fully tiled ensuite includes a three-piece suite comprising a WC, a wash hand basin set in a vanity unit and a shower cubicle. A double-glazed window to the rear aspect, ceramic tiled flooring, inset spotlights and a heated towel rail.
Bedroom Three: This double bedroom has a window to the front aspect, built-in wardrobes with hanging rails and shelving and fitted carpet.
Bedroom Four: This double bedroom features a window to the front aspect, built-in wardrobes with hanging rails and shelving, and fitted carpet.
Family Bath & Shower Room: The fully tiled family bath and shower room is fitted with a four-piece luxury suite comprising a WC, a wall-hung wash hand basin and vanity unit, a bath with a mixer tap and handheld attachment, and a shower enclosure with thermostatic control for a rainfall showerhead and a handheld attachment. It includes a glazed window to the side aspect, porcelain tiled flooring, inset LED lighting and a heated towel rail.
Driveway & Garaging: A remote-controlled roller shutter door accesses the block-paved driveway with a timber pergola providing ample parking space, leading to the detached double garage with two up-and-over doors (one remote controlled), rafter storage space, a double electric fast charging point for electric vehicles, courtesy exterior lighting, interior power and lighting, a separate alarm system and a personal door to the garden.
Front Garden: The front garden has two gated accesses and pathways to the main entrance door, timber fencing, and front hedged boundaries. Timber gates on each side provide access to the rear garden.
Rear Garden: The south-facing rear garden is mainly laid to lawn with two paved patio seating areas adjacent to the rear of the house. It includes an attractive summerhouse with power points, two storage sheds and a log store. There is an external water tap with an automatic timed sprinkler system, exterior power points to the front and rear, sensor and courtesy lighting, and timber-fenced and hedged boundaries enclosing the garden.
Brochures
Particulars- COUNCIL TAXA payment made to your local authority in order to pay for local services like schools, libraries, and refuse collection. The amount you pay depends on the value of the property.Read more about council Tax in our glossary page.
- Band: F
- PARKINGDetails of how and where vehicles can be parked, and any associated costs.Read more about parking in our glossary page.
- Yes
- GARDENA property has access to an outdoor space, which could be private or shared.
- Yes
- ACCESSIBILITYHow a property has been adapted to meet the needs of vulnerable or disabled individuals.Read more about accessibility in our glossary page.
- Ask agent
Tilsworth Road, Stanbridge
Add your favourite places to see how long it takes you to get there.
__mins driving to your place


Independent, market-leading estate agents covering Winslow, Leighton Buzzard, Milton Keynes and the nearby villages. As proud recipients of multiple prestigious awards, we are renowned for providing unparalleled customer service. Our reputation as a nationally recognized and esteemed agency stems from our commitment to honesty and trustworthiness, a sentiment echoed by our satisfied clients and respected industry experts. Whether you're a first-time buyer, a growing family, or in search of an executive residence or country estate, we possess the expertise to cater to your needs. Additionally, we specialise in handling the sale of land, equestrian and agricultural properties, offering comprehensive assistance across a diverse range of transactions.
- The most experienced residential sales team in the area.
- Dedicated client manager.
- Specialists in rural properties.
- Land & equestrian departments.
- Covering Leighton Buzzard, Winslow, Milton Keynes and the surrounding areas
Your mortgage
Notes
Staying secure when looking for property
Ensure you're up to date with our latest advice on how to avoid fraud or scams when looking for property online.
Visit our security centre to find out moreDisclaimer - Property reference WIN240124. The information displayed about this property comprises a property advertisement. Rightmove.co.uk makes no warranty as to the accuracy or completeness of the advertisement or any linked or associated information, and Rightmove has no control over the content. This property advertisement does not constitute property particulars. The information is provided and maintained by The Wilkinson Partnership, Winslow. Please contact the selling agent or developer directly to obtain any information which may be available under the terms of The Energy Performance of Buildings (Certificates and Inspections) (England and Wales) Regulations 2007 or the Home Report if in relation to a residential property in Scotland.
*This is the average speed from the provider with the fastest broadband package available at this postcode. The average speed displayed is based on the download speeds of at least 50% of customers at peak time (8pm to 10pm). Fibre/cable services at the postcode are subject to availability and may differ between properties within a postcode. Speeds can be affected by a range of technical and environmental factors. The speed at the property may be lower than that listed above. You can check the estimated speed and confirm availability to a property prior to purchasing on the broadband provider's website. Providers may increase charges. The information is provided and maintained by Decision Technologies Limited. **This is indicative only and based on a 2-person household with multiple devices and simultaneous usage. Broadband performance is affected by multiple factors including number of occupants and devices, simultaneous usage, router range etc. For more information speak to your broadband provider.
Map data ©OpenStreetMap contributors.





