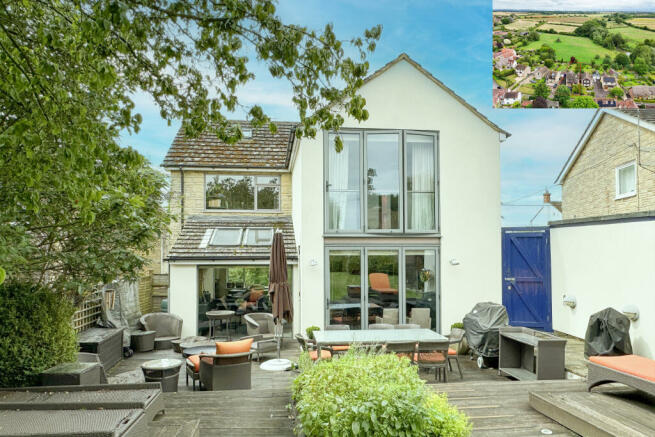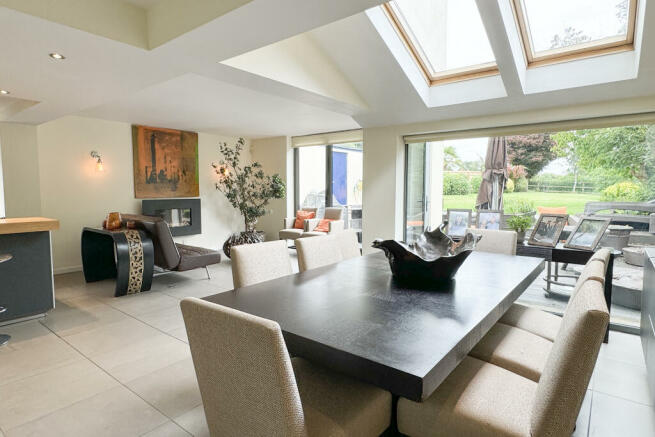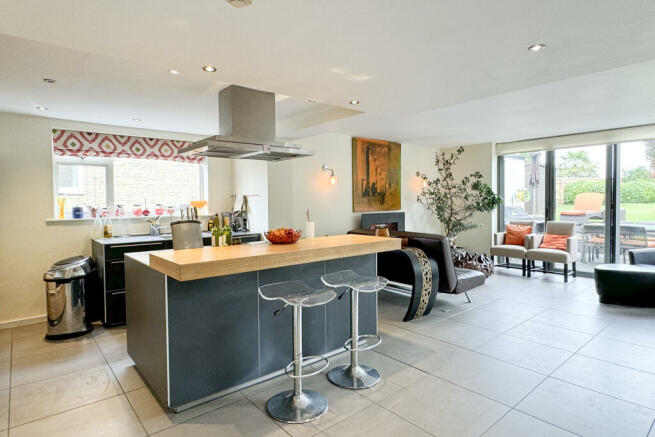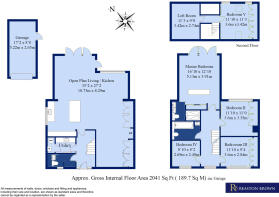Little Milton, Oxfordshire

- PROPERTY TYPE
Detached
- BEDROOMS
5
- BATHROOMS
2
- SIZE
Ask agent
- TENUREDescribes how you own a property. There are different types of tenure - freehold, leasehold, and commonhold.Read more about tenure in our glossary page.
Freehold
Key features
- Spacious 2041 Sq Ft Five Bedroom House
- Open Plan Ground Floor
- Bulthaup Kitchen
- Master Bedroom Suite With Juliet Balcony
- Garden Backing Onto a Nature Reserve
- Drive with Ample Parking
- Garage
Description
A detached five-bedroom extended house situated in the sought after village of Little Milton; this property offers modern open-plan living on the ground floor with porcelain floor tiles throughout. The stunning Bulthaup kitchen, designed for both functionality and socialising, features graphite laminate worktops with a natural elm veneer ‘island’, and top-brand appliances including a Gaggenau self-cleaning oven, steam combination oven, warming drawer, integrated fridge freezer and a raised integrated dishwasher. The living area is equipped with a remote-controlled gas fire, a TV area, a contemporary Danish wood-burning stove, and features full-width floor to ceiling windows incorporating bi-fold glass doors that open onto decking for al fresco entertaining. Additional amenities include a cloaks/ washroom, a utility room equipped with washing machine and separate drier, ample concealed storage facilities and underfloor heating throughout. On the first floor, the master bedroom suite offers stunning views through bi-fold glass doors opening to a Juliet balcony, with a high vaulted ceiling enhancing the sense of space and light. A room divider incorporating ample clothes storage and a further built- in double wardrobe creates a stylish and functional dressing area leading through to a wetroom shower with washroom ensuite. Three further bedrooms (two doubles and a single) and a family bathroom complete the first floor. The second floor features a contemporary open bridge area above the first-floor landing, providing access to the fifth bedroom or study and a good-sized storeroom. Externally, the front garden behind a stone wall has a wide driveway to the front and side for parking several vehicles, also a detached single garage with remote control door and with light and power. There are also water outlets and main drains at the rear, offering potential for a garden office (subject to planning permission). The rear garden features a terraced wooden decking area leading to established lawns, shrub borders and trees, and with views over a nature reserve. This home perfectly combines modern luxury with functional living, set in a picturesque and convenient location. EPC =D Council Tax = E
Brochures
Watergate, Haseley Road, Little Milton, Oxfordshir- COUNCIL TAXA payment made to your local authority in order to pay for local services like schools, libraries, and refuse collection. The amount you pay depends on the value of the property.Read more about council Tax in our glossary page.
- Ask agent
- PARKINGDetails of how and where vehicles can be parked, and any associated costs.Read more about parking in our glossary page.
- Yes
- GARDENA property has access to an outdoor space, which could be private or shared.
- Yes
- ACCESSIBILITYHow a property has been adapted to meet the needs of vulnerable or disabled individuals.Read more about accessibility in our glossary page.
- Ask agent
Little Milton, Oxfordshire
Add your favourite places to see how long it takes you to get there.
__mins driving to your place
Your mortgage
Notes
Staying secure when looking for property
Ensure you're up to date with our latest advice on how to avoid fraud or scams when looking for property online.
Visit our security centre to find out moreDisclaimer - Property reference 3620562. The information displayed about this property comprises a property advertisement. Rightmove.co.uk makes no warranty as to the accuracy or completeness of the advertisement or any linked or associated information, and Rightmove has no control over the content. This property advertisement does not constitute property particulars. The information is provided and maintained by Reaston Brown, Thame. Please contact the selling agent or developer directly to obtain any information which may be available under the terms of The Energy Performance of Buildings (Certificates and Inspections) (England and Wales) Regulations 2007 or the Home Report if in relation to a residential property in Scotland.
*This is the average speed from the provider with the fastest broadband package available at this postcode. The average speed displayed is based on the download speeds of at least 50% of customers at peak time (8pm to 10pm). Fibre/cable services at the postcode are subject to availability and may differ between properties within a postcode. Speeds can be affected by a range of technical and environmental factors. The speed at the property may be lower than that listed above. You can check the estimated speed and confirm availability to a property prior to purchasing on the broadband provider's website. Providers may increase charges. The information is provided and maintained by Decision Technologies Limited. **This is indicative only and based on a 2-person household with multiple devices and simultaneous usage. Broadband performance is affected by multiple factors including number of occupants and devices, simultaneous usage, router range etc. For more information speak to your broadband provider.
Map data ©OpenStreetMap contributors.







