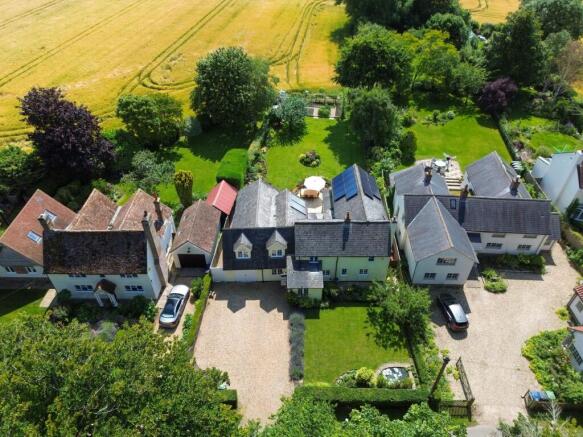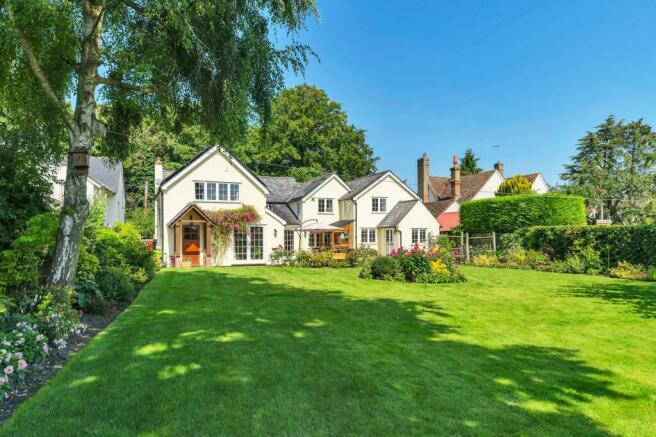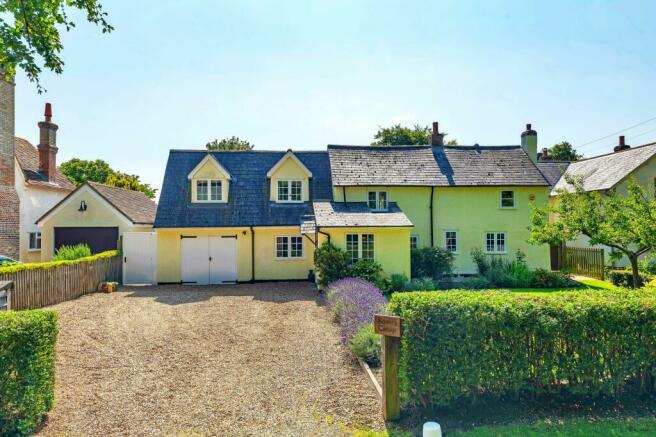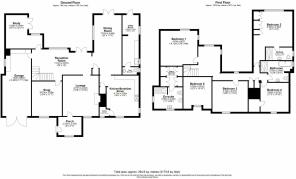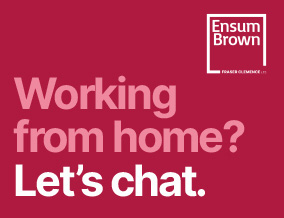
Abington Pigotts, Royston, SG8

- PROPERTY TYPE
Detached
- BEDROOMS
5
- BATHROOMS
3
- SIZE
3,171 sq ft
295 sq m
- TENUREDescribes how you own a property. There are different types of tenure - freehold, leasehold, and commonhold.Read more about tenure in our glossary page.
Freehold
Key features
- Many Environmental, and cost effective features
- Detached 17th Century Home With Modern Extension
- Generous Plot Of Quarter Of An Acre With Field Views
- Over 3000 Sq Ft Of Accommodation
- Period Features & Flexible Living Space
- 5 Reception Rooms, Kitchen, Utility & Cloakroom
- 5 Well Proportioned Bedrooms
- En-Suite & Dressing Room To Master
- Guest En-Suite & Family Bathroom
- Integral Garage & Workshop
Description
Property Insight
Ensum Brown are delighted to offer for sale this detached 17th Century period home in Abington Pigotts with a significant extension completed in 2008. This beautiful property is superbly presented and has been meticulously maintained, with over 3000sq ft of accommodation, a generous plot of approx. a quarter of an acre, stunning countryside views, 5 versatile reception rooms, a kitchen/breakfast room, a large utility room, 5 well-proportioned bedrooms, a family bathroom, an en-suite and dressing room to the master, a guest en-suite, beautiful rear gardens with a timber outbuilding, an integral garage with a workshop area, a generous frontage with driveway parking for multiple vehicles. Sold with the advantage of no upward chain.
This home offers many environmental and cost saving benefits, including, rain water harvester, solar water, and solar PV panels.
This beautiful detached 17th Century home enjoys excellent kerb appeal, with a generous and well-maintained frontage, a front lawn garden and borders of flowers, plants and hedgerows, and a large gravel driveway with off-road parking for multiple vehicles. Upon stepping inside, the large porch offers a welcoming entrance, with tiled flooring, exposed beams and upstands, sconce lighting, room for furniture, and access through to the downstairs living space.
The kitchen/breakfast room is a very good size, enjoying beautiful period features, exposed beams and upstands, 2 windows to a dual aspect, a range of base and wall units, laminate worktops, tiled flooring and splashbacks, inset lighting, a freestanding range cooker, a pantry, and space for a breakfast table and storage furniture. The large utility room offers further storage, access to the rear of the property and to a cloakroom WC, and space for larger kitchen appliances.
The dining room, adjacent to the kitchen, is an excellent size and is beautifully decorated, enjoying a window and double French doors to the rear garden, tiled flooring, sconce and inset lighting, and space for a large dining setting and storage furniture. The lounge is equally spacious, with lovely period features, an exposed brick fireplace with a wood-burning stove, carpets, sconce lighting, and ample space for a variety of lounge and storage furniture. An inner reception room to the back of the house offers versatile usage and enjoys windows and double French doors to the rear garden, tiled flooring, inset lighting, integrated storage stairs to the first floor, and doors through to a large snug, a study space, and the integral garage with a workshop area.
Upstairs to the first floor, this lovely period home continues to offer impressive accommodation, with 5 well-proportioned bedrooms, excellent integrated storage and wardrobes, and a family bathroom with a 4-piece suite, comprising a bath, a shower, a WC and a hand wash basin. The master bedroom is particularly generous and benefits from a walk-in wardrobe area and en-suite shower room. Bedroom 2 is also very sizeable and enjoys its own en-suite with a shower, WC and sink.
Outside, to the rear, the gardens are an incredible size, fully enclosed by fencing and hedgerows and enjoying stunning countryside views. It is laid mainly to lawn with a large paved patio area spanning the width of the house and offering space for garden furniture, cooking al fresco and entertaining guests. There are beautifully maintained borders and beds, full of plants, flowers, trees and shrubs, well-tended raised vegetable planters at the bottom of the garden, and access to a timber outbuilding and greenhouse. Also, from the outside you will notice solar panels that make this home far more energy efficient with it’s inverters and finally, the rain harvesting system is yet another excellent feature.
Contact Ensum Brown today to arrange your private viewing appointment.
ONLINE VIEWING & 3D VIRTUAL REALITY 360° TOUR
Explore this property in full 360° reality. On Rightmove, on a desktop click photos and you will find the 3D tour within the photos, on a tablet or phone click the virtual tour tab. 3D virtual reality marketing now comes as part of our standard marketing, don't hesitate to call us if we can help you.
Location - Abington Pigotts
Abington Pigotts is a small village on the edge of south Cambridgeshire and neighbouring the Hertfordshire border. The village is surrounded by open countryside and within the village you will find many beautiful period homes from its long history. This has to be one of the only local villages that hasn't been over developed over the years and thanks to this there is a great sense of community within this close-knit village. At the heart of the village is the village hall, church and the very well regarded village pub and restaurant 'The Pig & Abbott'. There is a host of clubs and societies organised by the villagers and once a year everyone gathers for the village fete. The neighbouring village of Steeple Morden provides primary school education and the secondary school is highly regarded Bassingbourn Village College.
Just a few miles up the road you have the town of Royston where you will find a high street of shops and cafes, this is also where you will find a number of superstores including Tesco, M&S and Aldi. In Royston there is a main line train station with a regular service direct to London Kings Cross as quick as 38 minutes. Additionally, in terms of travel, you have the M11 & A1 within a 10-15 minute drive if you want to travel internationally, London Stansted airport and London Luton Airport are both just half a hour's drive away. The city of Cambridge is also within very easy reach, approximately 20 minutes by car.
EPC Rating: C
- COUNCIL TAXA payment made to your local authority in order to pay for local services like schools, libraries, and refuse collection. The amount you pay depends on the value of the property.Read more about council Tax in our glossary page.
- Band: E
- PARKINGDetails of how and where vehicles can be parked, and any associated costs.Read more about parking in our glossary page.
- Yes
- GARDENA property has access to an outdoor space, which could be private or shared.
- Yes
- ACCESSIBILITYHow a property has been adapted to meet the needs of vulnerable or disabled individuals.Read more about accessibility in our glossary page.
- Ask agent
Abington Pigotts, Royston, SG8
Add an important place to see how long it'd take to get there from our property listings.
__mins driving to your place
Your mortgage
Notes
Staying secure when looking for property
Ensure you're up to date with our latest advice on how to avoid fraud or scams when looking for property online.
Visit our security centre to find out moreDisclaimer - Property reference f261b8b0-1f2a-47fa-a6b0-307724ce7418. The information displayed about this property comprises a property advertisement. Rightmove.co.uk makes no warranty as to the accuracy or completeness of the advertisement or any linked or associated information, and Rightmove has no control over the content. This property advertisement does not constitute property particulars. The information is provided and maintained by Ensum Brown, Royston. Please contact the selling agent or developer directly to obtain any information which may be available under the terms of The Energy Performance of Buildings (Certificates and Inspections) (England and Wales) Regulations 2007 or the Home Report if in relation to a residential property in Scotland.
*This is the average speed from the provider with the fastest broadband package available at this postcode. The average speed displayed is based on the download speeds of at least 50% of customers at peak time (8pm to 10pm). Fibre/cable services at the postcode are subject to availability and may differ between properties within a postcode. Speeds can be affected by a range of technical and environmental factors. The speed at the property may be lower than that listed above. You can check the estimated speed and confirm availability to a property prior to purchasing on the broadband provider's website. Providers may increase charges. The information is provided and maintained by Decision Technologies Limited. **This is indicative only and based on a 2-person household with multiple devices and simultaneous usage. Broadband performance is affected by multiple factors including number of occupants and devices, simultaneous usage, router range etc. For more information speak to your broadband provider.
Map data ©OpenStreetMap contributors.
