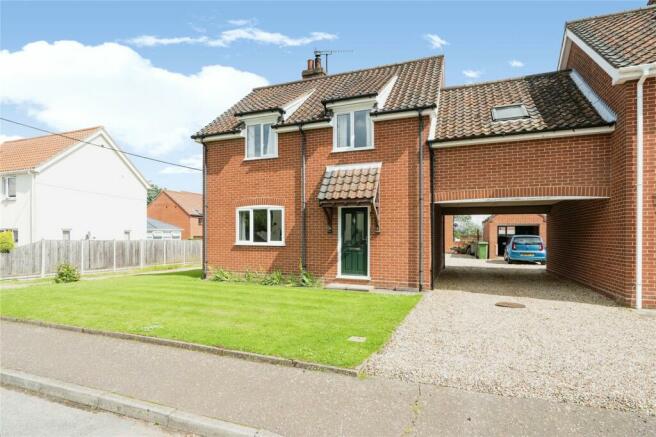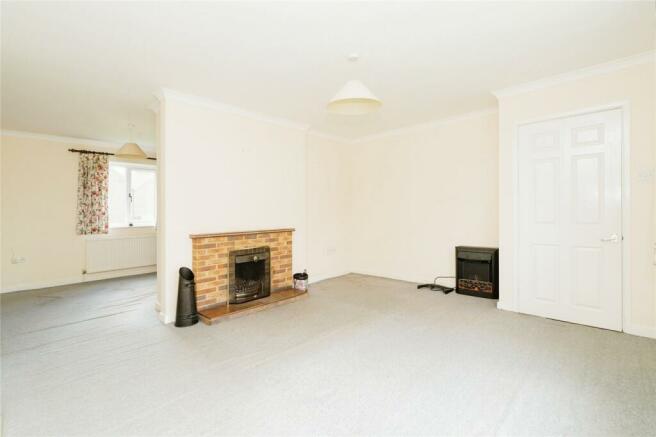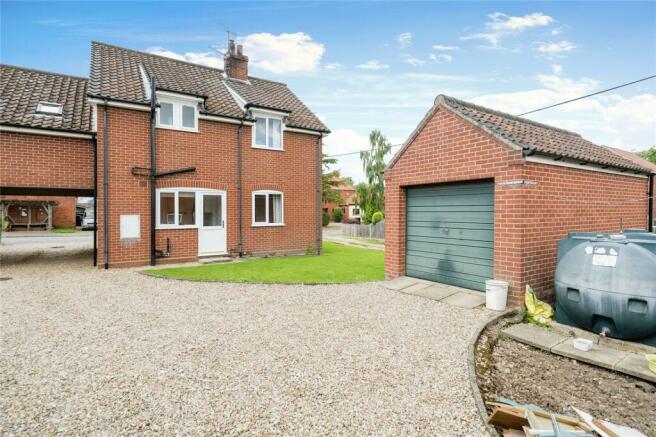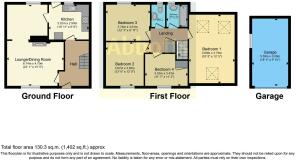The Street, Bintree, Dereham, NR20
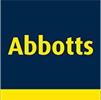
- PROPERTY TYPE
Link Detached House
- BEDROOMS
4
- BATHROOMS
1
- SIZE
Ask agent
- TENUREDescribes how you own a property. There are different types of tenure - freehold, leasehold, and commonhold.Read more about tenure in our glossary page.
Freehold
Key features
- Situated in the village of Bintree with easy access to Dereham, Fakenham, Reepham, Norwich and the North Norfolk coast.
- Sold via Modern Method of Auction (T&C's Apply)
- Link detached house approx. 35 years old
- Four bedrooms to the first floor
- First floor bathroom
- L shaped lounge diner.
- Detached single garage
- Off road parking
- Oil central heating
- Open fire place
Description
This property is being sold by modern method of online auction via iamsold.
This property is for sale by the Modern Method of Auction. Should you view, offer or bid on the property, your information will be shared with the Auctioneer, iamsold.
This method of auction requires both parties to complete the transaction within 56 days of the draft contract for sale being received by the buyers solicitor. This additional time allows buyers to proceed with mortgage finance (subject to lending criteria, affordability and survey).
The buyer is required to sign a reservation agreement and make payment of a non-refundable Reservation Fee. This being 4.5% of the purchase price including VAT, subject to a minimum of £6,600 including VAT. The Reservation Fee is paid in addition to purchase price and will be considered as part of the chargeable consideration for the property in the calculation for stamp duty liability.
Buyers will be required to go through an identification verification process with iamsold and provide proof of how the purchase would be funded.
This property has a Buyer Information Pack which is a collection of documents in relation to the property. The documents may not tell you everything you need to know about the property, so you are required to complete your own due diligence before bidding. A sample copy of the Reservation Agreement and terms and conditions are also contained within this pack.
The buyer will also make payment of £300 including VAT towards the preparation cost of the pack, where it has been provided by iamsold.
The property is subject to an undisclosed Reserve Price with both the Reserve Price and Starting Bid being subject to change.
Referral Arrangements
The Partner Agent and Auctioneer may recommend the services of third parties to you. Whilst these services are recommended as it is believed they will be of benefit; you are under no obligation to use any of these services and you should always consider your options before services are accepted.
Where services are accepted the Auctioneer or Partner Agent may receive payment for the recommendation and you will be informed of any referral arrangement and payment prior to any services being taken by you.
Bintree is situated eight miles from the market town of Fakenham, seven miles from the market town of Dereham, nineteen miles from the city of Norwich and seventeen miles from the North Norfolk coast of Wells-next- the-sea. Foulsham is a village just a mile down the road which has a village shop, primary school, village hall and public house. and just two miles away is the village of Bawdeswell which has a shop and a primary school.
Entrance Hall
Front door leads into an entrance hall. Carpet. Radiator. Ceiling light. Open under stairs area. Carpeted stairs to the first floor. Door to lounge diner.
Lounge
L shaped lounge diner with Brick built open fireplace. Radiator. Ceiling light. Window to the front aspect. Open space to dining area. Window to the rear aspect. Carpet. Radiator. Ceiling light. Door to kitchen.
Kitchen
Fitted with a range of base and wall cupboards with work surfaces over. Part tiled walls. Ceiling light. Single stainless steel sink and drainer with separate taps over. Part glazed door to the garden. Free standing boiler. Wall mounted electrics. Door to entrance hall.
First floor landing
Ceiling light. Door to airing cupboard housing the hot water cylinder and shelving. Doors to bedrooms.
Bedroom
Exposed floorboards. Three skylight windows. Ceiling light. Attic access. Radiator.
Bedroom
Carpet. Radiator. Window to the rear aspect. Ceiling light.
Bedroom
Carpet. Radiator. Window to the front aspect. Ceiling light. Door to over stairs cupboard. Ideal dressing room/ study room.
Bedroom
Carpet. Radiator. Window to the front aspect. Ceiling light.
Bathroom
Coloured suite comprising of a bath with shower over. Pedestal sink. Vinyl flooring. Radiator. Mainly tiled walls. Door to separate WC.
WC.
WC with hand basin. Vinyl flooring. Obscure window to the rear aspect. Tiled splash backs. Radiator.
Outside
The property is approached over a gravel driveway which gives vehicular and pedestrian access to this property and next door only. Garden laid to lawn. Outside tap. Well stocked borders vegetable garden area. Detached brick built garage with apex roof with power and lighting. Oil tank.
- COUNCIL TAXA payment made to your local authority in order to pay for local services like schools, libraries, and refuse collection. The amount you pay depends on the value of the property.Read more about council Tax in our glossary page.
- Band: C
- PARKINGDetails of how and where vehicles can be parked, and any associated costs.Read more about parking in our glossary page.
- Yes
- GARDENA property has access to an outdoor space, which could be private or shared.
- Yes
- ACCESSIBILITYHow a property has been adapted to meet the needs of vulnerable or disabled individuals.Read more about accessibility in our glossary page.
- Ask agent
The Street, Bintree, Dereham, NR20
Add your favourite places to see how long it takes you to get there.
__mins driving to your place
Your mortgage
Notes
Staying secure when looking for property
Ensure you're up to date with our latest advice on how to avoid fraud or scams when looking for property online.
Visit our security centre to find out moreDisclaimer - Property reference FAK240175. The information displayed about this property comprises a property advertisement. Rightmove.co.uk makes no warranty as to the accuracy or completeness of the advertisement or any linked or associated information, and Rightmove has no control over the content. This property advertisement does not constitute property particulars. The information is provided and maintained by Abbotts, Fakenham. Please contact the selling agent or developer directly to obtain any information which may be available under the terms of The Energy Performance of Buildings (Certificates and Inspections) (England and Wales) Regulations 2007 or the Home Report if in relation to a residential property in Scotland.
Auction Fees: The purchase of this property may include associated fees not listed here, as it is to be sold via auction. To find out more about the fees associated with this property please call Abbotts, Fakenham on 01328 800709.
*Guide Price: An indication of a seller's minimum expectation at auction and given as a “Guide Price” or a range of “Guide Prices”. This is not necessarily the figure a property will sell for and is subject to change prior to the auction.
Reserve Price: Each auction property will be subject to a “Reserve Price” below which the property cannot be sold at auction. Normally the “Reserve Price” will be set within the range of “Guide Prices” or no more than 10% above a single “Guide Price.”
*This is the average speed from the provider with the fastest broadband package available at this postcode. The average speed displayed is based on the download speeds of at least 50% of customers at peak time (8pm to 10pm). Fibre/cable services at the postcode are subject to availability and may differ between properties within a postcode. Speeds can be affected by a range of technical and environmental factors. The speed at the property may be lower than that listed above. You can check the estimated speed and confirm availability to a property prior to purchasing on the broadband provider's website. Providers may increase charges. The information is provided and maintained by Decision Technologies Limited. **This is indicative only and based on a 2-person household with multiple devices and simultaneous usage. Broadband performance is affected by multiple factors including number of occupants and devices, simultaneous usage, router range etc. For more information speak to your broadband provider.
Map data ©OpenStreetMap contributors.
