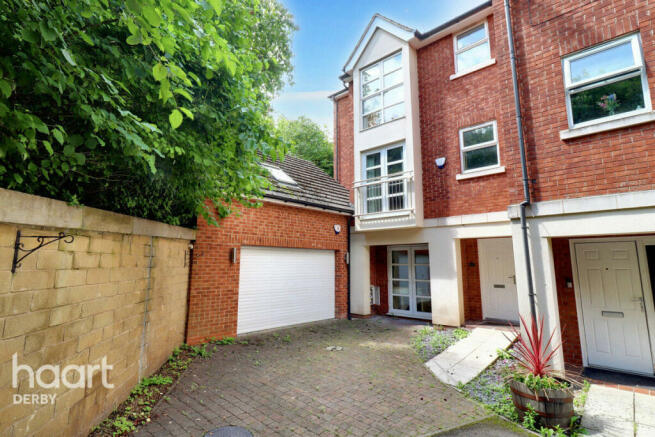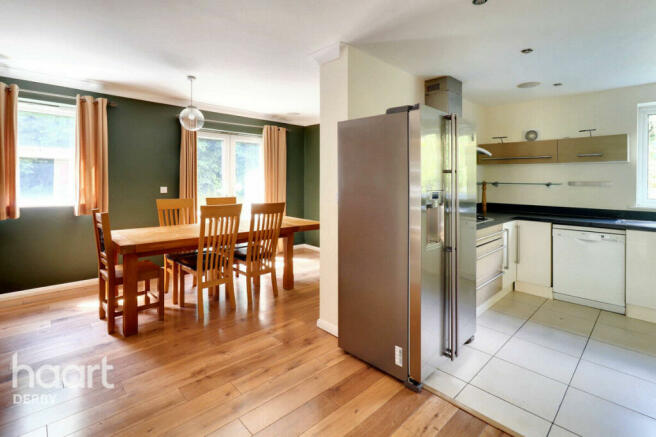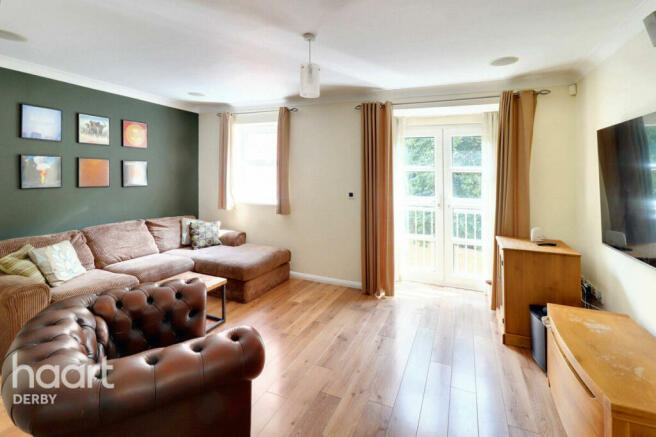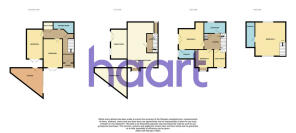
Church Lane North, Darley Abbey

- PROPERTY TYPE
Town House
- BEDROOMS
5
- BATHROOMS
4
- SIZE
Ask agent
- TENUREDescribes how you own a property. There are different types of tenure - freehold, leasehold, and commonhold.Read more about tenure in our glossary page.
Freehold
Key features
- Modern Four Storey Town House
- Cul De Sac Within Darley Abbey
- 1st Floor Having The Living Space Including Kitchen Diner
- Five Double Bedrooms + Dressing Room
- Three Shower Rooms & Family Bathroom
- Separate Games Room / Study
- Garage For Storage
- No Upward Chain
Description
Ground Floor:
The ground floor offers two spacious double bedrooms, a convenient utility cupboard, and a modern shower room. This layout provides flexibility for guest accommodations or a home office setup.
First Floor:
Designed with socializing in mind, the first floor features an open-plan kitchen, living, and dining area. The sleek kitchen is equipped with high-end appliances and ample counter space, perfect for culinary enthusiasts. Double doors open onto a Juliet balcony, enhancing the indoor-outdoor flow, while additional double doors lead to the rear garden, creating a seamless space for gatherings and parties.
Second Floor:
The second floor is home to two more generously sized double bedrooms, a family bathroom, and an en-suite shower room for added convenience. Additionally, this floor provides access to the principal bedroom suite, which includes a versatile dressing room or study area, and a staircase leading to the top floor.
Third Floor:
Ascending to the third floor, you'll find a further bedroom with an en-suite bathroom, offering privacy and a peaceful retreat.
Outside:
The property boasts a driveway and a garage, providing ample storage space. The garden features patio areas and plant beds, perfect for outdoor relaxation and entertaining. Above the garage, there is an additional room, accessible from the garage, which can be used as a study or games room.
This property is offered for sale with no upward chain, presenting a unique opportunity to acquire a spacious and versatile home in a sought-after location. Viewing is highly recommended to fully appreciate all that this exceptional townhouse has to offer.
Reception Hall
Accessed via the front entrance door having stairs leading to the first floor, utility cupboard and doors leading to:
Shower Room
10'9" x 5'6" (3.28m x 1.70m)
Comprising a shower enclosure, pedestal wash hand basin and a close coupled WC.
Ground Floor Bedroom 4
16'0" x 8'4" (4.90m x 2.56m)
Having a radiator and a double glazed double doors leading to the front elevation.
Bedroom Five
15'3" x 8'5" (4.67m x 2.59m)
Having a radiator and double glazed double doors leading to the outdoor lobby, with door to the garage and steps ascending to the rear garden.
1st Floor Landing
Having a double glazed door leading to the rear garden and stairs leading to the second floor.
Kitchen Living Room
26'8" x 15'10" (8.15m x 4.84m)
The kitchen area comprises of a range of wall and base units incorporating rolled edge work surfaces with an inset sink. The kitchen also has an integral oven, inset hob and a double glazed window to the rear elevation. Double glazed Juliet doors to the front. Open Plan To:
Dining Room
15'2" x 8'5" (4.63m x 2.59m)
Having a radiator and a double glazed window to the side elevation and double glazed double doors leading to the garden and alfresco dining patio.
Second Floor Landing
Having storage cupboard housing the central heating system and doors leading to:
Bedroom Three
13'5" x 9'1" (4.11m x 2.77m)
Having a radiator and a double glazed window to the front elevation.
Bedroom Two
14'1" x 13'0" (4.31m x 3.97m)
Having fitted wardrobes, radiator and a double glazed window. Double glazed Juliet doors. Door leading to:
En-Suite Shower Room 1
9'2" x 5'2" (2.81m x 1.58m)
Comprising a shower enclosure, pedestal wash hand basin and a close coupled WC. Heated towel rail and a double glazed window.
En-Suite Shower Room 2
14'2" x 8'4" (4.34m x 2.55m)
Comprising a shower enclosure, vanity wash hand basin and a close coupled WC. Heated towel rail and a double glazed velux window.
Family Bathroom
11'0" x 5'11" (3.37m x 1.81m)
Comprising a panelled bath, separate shower enclosure, vanity wash hand basin and a close coupled WC. Radiator and a double glazed window.
Dressing Room To Master Bedroom
13'6" x 6'5" (4.12m x 1.97m)
Having stairs leading to bedroom area, radiator and a double glazed window.
Master Bedroom
17'8" x 15'10" (5.39m x 4.84m)
Having a radiator and a double glazed window velux windows. Door leading to:
Outside
The property is a approached via a driveway leading to the garage. To the side and rear with steps ascending to the alfresco dining area with plant and shrub beds. Door leading to the games room / study above the garage.
Games Room / Study
19'3" x 11'1" (5.89m x 3.39m)
In a triangular shape is this fantastic additional space to be used as a games room / study.
Agents Note
We understand the current council tax band is D
Disclaimer
haart Estate Agents also offer a professional, ARLA accredited Lettings and Management Service. If you are considering renting your property in order to purchase, are looking at buy to let or would like a free review of your current portfolio then please call the Lettings Branch Manager on the number shown above.
haart Estate Agents is the seller's agent for this property. Your conveyancer is legally responsible for ensuring any purchase agreement fully protects your position. We make detailed enquiries of the seller to ensure the information provided is as accurate as possible. Please inform us if you become aware of any information being inaccurate.
Brochures
Brochure 1- COUNCIL TAXA payment made to your local authority in order to pay for local services like schools, libraries, and refuse collection. The amount you pay depends on the value of the property.Read more about council Tax in our glossary page.
- Band: D
- PARKINGDetails of how and where vehicles can be parked, and any associated costs.Read more about parking in our glossary page.
- Yes
- GARDENA property has access to an outdoor space, which could be private or shared.
- Yes
- ACCESSIBILITYHow a property has been adapted to meet the needs of vulnerable or disabled individuals.Read more about accessibility in our glossary page.
- Ask agent
Church Lane North, Darley Abbey
Add your favourite places to see how long it takes you to get there.
__mins driving to your place

Derby is an easy city to get around and handy for other major centres in the East Midlands. Just the other side of the M1 is Nottingham; Sheffield is 20 miles north and Leicester 30 miles south. There are rail services to a wealth of destinations including London, Birmingham and Sheffield; and East Midlands airport is only 20 minutes away.
Derby has some lovely residential areas, including Mickleover, Allestree, Littleover and Oakwood. New developments are springing up all the time too, including Norman House and Celtic House in the city centre which offer studio, and one and two bed apartments.
Whatever you like to do, you can probably do it in Derby. The Derby QUAD has an art gallery, cinemas, cafe bar and artists' studios, while Déda is a dance centre, running classes in everything from ballet to circus skills.
The haart Derby team is here Monday to Saturday. Come and see us at 25 St James Street or give us a call.
haart
introduce to Just Mortgages which is a trading name of Just Mortgages Direct Limited which is an appointed representative of Openwork Ltd who are authorised and regulated by the Financial Conduct Authority.
Between 1st January 2019 and 7th August 2019, FLINK generated an average of 959 clicks per property, 42% more than the average Rightmove clicks per sold property listed between 1/1/18 and 6/9/2019.
Your mortgage
Notes
Staying secure when looking for property
Ensure you're up to date with our latest advice on how to avoid fraud or scams when looking for property online.
Visit our security centre to find out moreDisclaimer - Property reference 0133_HRT013321289. The information displayed about this property comprises a property advertisement. Rightmove.co.uk makes no warranty as to the accuracy or completeness of the advertisement or any linked or associated information, and Rightmove has no control over the content. This property advertisement does not constitute property particulars. The information is provided and maintained by haart, Derby. Please contact the selling agent or developer directly to obtain any information which may be available under the terms of The Energy Performance of Buildings (Certificates and Inspections) (England and Wales) Regulations 2007 or the Home Report if in relation to a residential property in Scotland.
*This is the average speed from the provider with the fastest broadband package available at this postcode. The average speed displayed is based on the download speeds of at least 50% of customers at peak time (8pm to 10pm). Fibre/cable services at the postcode are subject to availability and may differ between properties within a postcode. Speeds can be affected by a range of technical and environmental factors. The speed at the property may be lower than that listed above. You can check the estimated speed and confirm availability to a property prior to purchasing on the broadband provider's website. Providers may increase charges. The information is provided and maintained by Decision Technologies Limited. **This is indicative only and based on a 2-person household with multiple devices and simultaneous usage. Broadband performance is affected by multiple factors including number of occupants and devices, simultaneous usage, router range etc. For more information speak to your broadband provider.
Map data ©OpenStreetMap contributors.





