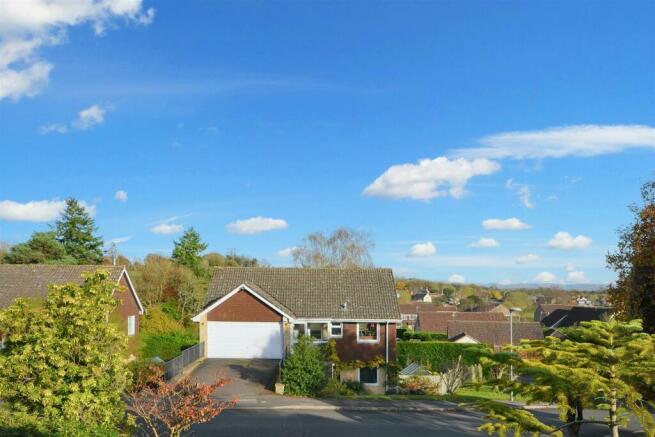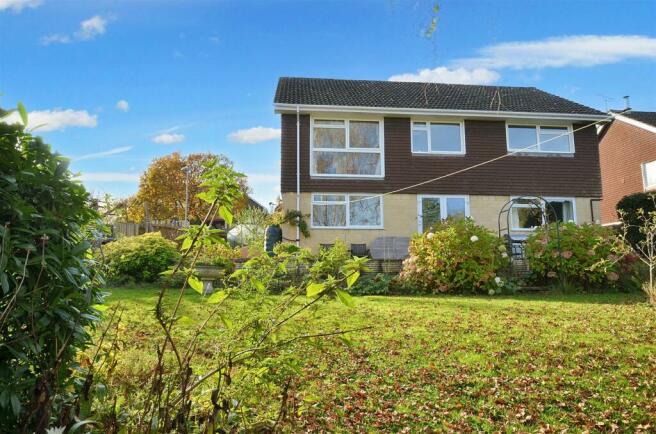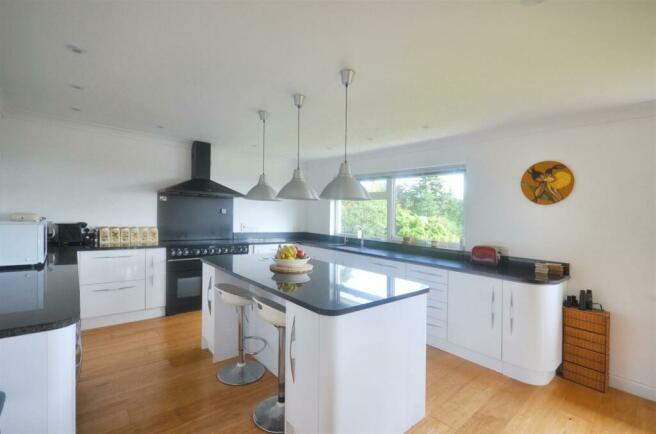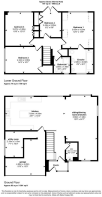Mill Rise, Bourton

- PROPERTY TYPE
Detached
- BEDROOMS
4
- BATHROOMS
2
- SIZE
1,800 sq ft
167 sq m
- TENUREDescribes how you own a property. There are different types of tenure - freehold, leasehold, and commonhold.Read more about tenure in our glossary page.
Freehold
Key features
- Detached Family Home
- Four Good Sized Bedrooms
- Open Plan Living Space
- Garage and Parking
- Well Stocked Mature Garden
- Popular Dorset Village
- Close to Facilities
- Energy Efficiency Rating D
Description
The property was built in the 1970s and indicative of the era benefits from large windows that allow the inside to be flooded with natural light. The property has been a very much loved and enjoyed home of our sellers for the last seven years. During this time it has been well maintained and improved with new uPVC double glazed windows throughout. Over the course of its lifetime, the property has been re-configured to provide contemporary living space with a fabulous open plan sitting/dining and kitchen, making it a perfect social and entertaining space for family and friends to enjoy. The four generously sized bedrooms are ideal for an existing or growing family and there is the convenience of the family shower room and en-suite.
Outside, there is driveway parking and the garage, plus a beautifully landscaped mature garden that is the best place to relax after a busy day and catch up with a bit of reading whilst sipping a coffee.
This splendid home must be viewed to truly appreciate all that it has to offer and how easily it will meet the needs of many. Add a few personal touches and the house will be yours to call home.
The Property -
Accommodation -
Inside - Ground Floor
Upon entering the property there is a useful porch. The front door opens into a welcoming open plan living space with door to the WC and stairs leading down to the bedrooms. The open plan living space benefits from plenty of natural light flooding in from the large windows, making it a great social and entertaining room. The kitchen is beautifully presented and fitted with a stylish range of floor cupboards, separate drawer units, including deep pan drawers. There is a generous amount of work surfaces with a matching upstand and inset sink with a swan neck mixer tap. There is a range style cooker with splash back and extractor hood over. The central island has a breakfast area and floor cupboards. From the kitchen area there are doors opening to the utility area and garage. The utility and garage both have space for white goods.
Garden Level
Stairs lead down to the garden level with four good sized bedrooms, all of which provide built in storage. Bedroom one benefits from an impressive en-suite with a large walk in shower with his and hers sinks. Bedroom four has patio doors leading out to the garden and is perfect for a home office or hobbies room. The family bathroom also has a shower, low level W/C and sink.
Outside - Garage and Parking
There is space for two cars on the driveway and plenty of on street parking around the cul de sac. The garage has been partly converted into a useful utility area, this can easily be converted back if so desired. The garage has power, work benches and space to park one car. The property has a cellar which can be accessed via the side of the house.
Garden
The garden has been beautifully landscaped and maintained by our sellers. It is well stocked with mature flowers and shrubs and the two wildlife ponds are full of nature. There is a paved sun terrace to the front of the garden and the rest is neatly laid to lawn. There is a green house and flower beds on the right hand side of the garden and the oil tank is neatly enclosed to the left of the garden. The garden enjoys a very private and sunny aspect. There are two side access gates.
Useful Information -
Energy Efficiency Rating D
Council Tax Band E
UPVC Double Glazed Windows
Oil Fired Central Heating
Mains Drainage
Freehold
Directions -
From Gillingham Office - Follow the road down the High Street until you reach the junction. Turn right and as you approach the 'co-operative roundabout', take the first exit heading towards Mere. At the next roundabout go straight over. Take a turning left - just before Milton Lodge heading to Silton. At the T junction turn left. Take the second turning right into Mill Lane, then left into Mill Rise. Bear to the left where the property will be found on the right hand side of the cul de sac.
Brochures
Mill Rise, BourtonEPC- COUNCIL TAXA payment made to your local authority in order to pay for local services like schools, libraries, and refuse collection. The amount you pay depends on the value of the property.Read more about council Tax in our glossary page.
- Band: E
- PARKINGDetails of how and where vehicles can be parked, and any associated costs.Read more about parking in our glossary page.
- Yes
- GARDENA property has access to an outdoor space, which could be private or shared.
- Yes
- ACCESSIBILITYHow a property has been adapted to meet the needs of vulnerable or disabled individuals.Read more about accessibility in our glossary page.
- Ask agent
Mill Rise, Bourton
Add your favourite places to see how long it takes you to get there.
__mins driving to your place
Your mortgage
Notes
Staying secure when looking for property
Ensure you're up to date with our latest advice on how to avoid fraud or scams when looking for property online.
Visit our security centre to find out moreDisclaimer - Property reference 33252728. The information displayed about this property comprises a property advertisement. Rightmove.co.uk makes no warranty as to the accuracy or completeness of the advertisement or any linked or associated information, and Rightmove has no control over the content. This property advertisement does not constitute property particulars. The information is provided and maintained by Morton New, Gillingham. Please contact the selling agent or developer directly to obtain any information which may be available under the terms of The Energy Performance of Buildings (Certificates and Inspections) (England and Wales) Regulations 2007 or the Home Report if in relation to a residential property in Scotland.
*This is the average speed from the provider with the fastest broadband package available at this postcode. The average speed displayed is based on the download speeds of at least 50% of customers at peak time (8pm to 10pm). Fibre/cable services at the postcode are subject to availability and may differ between properties within a postcode. Speeds can be affected by a range of technical and environmental factors. The speed at the property may be lower than that listed above. You can check the estimated speed and confirm availability to a property prior to purchasing on the broadband provider's website. Providers may increase charges. The information is provided and maintained by Decision Technologies Limited. **This is indicative only and based on a 2-person household with multiple devices and simultaneous usage. Broadband performance is affected by multiple factors including number of occupants and devices, simultaneous usage, router range etc. For more information speak to your broadband provider.
Map data ©OpenStreetMap contributors.




