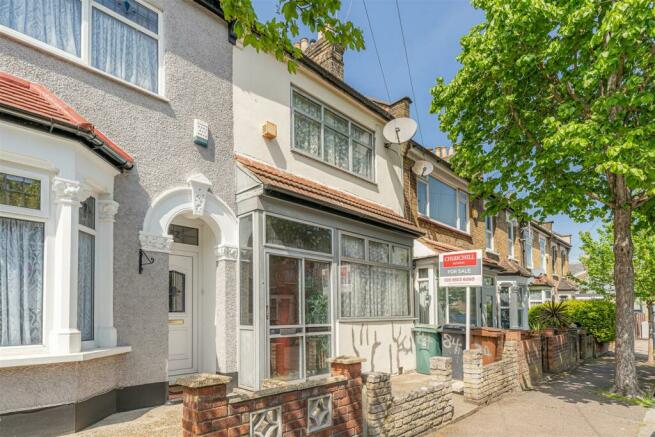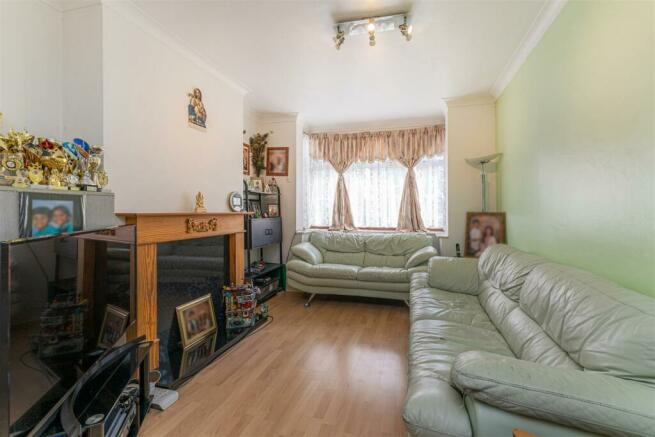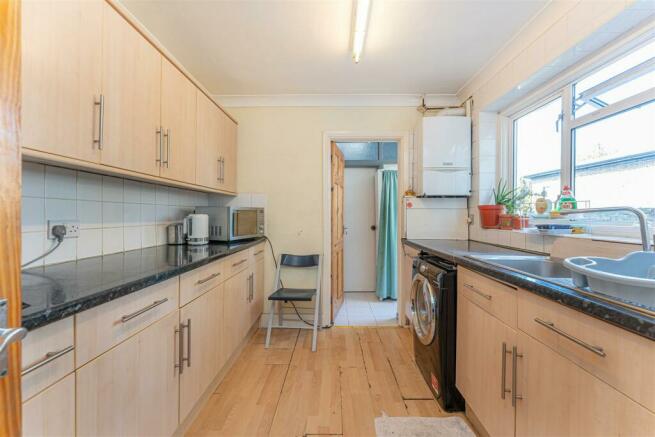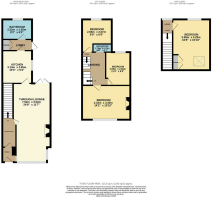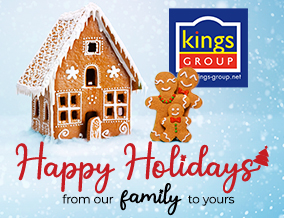
Marten Road, London

- PROPERTY TYPE
Terraced
- BEDROOMS
4
- BATHROOMS
2
- SIZE
Ask agent
- TENUREDescribes how you own a property. There are different types of tenure - freehold, leasehold, and commonhold.Read more about tenure in our glossary page.
Freehold
Key features
- Four Bedroom Mid Terrace 1930's Property
- Chain Free
- Two Bathrooms
- Front & Rear Gardens
- Through Lounge & Porch
- Double Glazed Windows & Gas Central Heating via Vaillant Combination Boiler
- Lloyd Park Entrance Road
- Brick Built Garden Summer House
Description
Property Showcases
You are greeted at the property by a beautiful brick wall that opens into the easy to maintain front garden that gives direct access to the fully double glazed enclosed porch. The porch allows access to the main front door and provides plentiful space to remove both coats and shoes before entering your new family home. The bright and spacious entrance hall is accessible via the main front door and grants entry to the generously sized through lounge as well as the first floor landing via a carpeted stair case. The spacious through lounge benefits from a sizeable bay window that bathes the room in natural sunlight as well as adding additional floor area to this already generously sized room. The through lounge connects to the fully fitted kitchen and here you will discover a range of base and wall units that present an abundance of additional storage space that will be sure to cater for even the more clustered of families. A quant lobby area leads off of the kitchen and provides some additional storage space as well granting admittance to both the ground floor bathroom and rear garden. The 60ft west facing rear garden offers exciting potential to revamp and develop into the perfect outdoor space for entertaining in the summer months. Back inside the property and up the stairs you are presented with a spacious and airy first floor landing. The landing gives access to three well-sized double bedrooms, the fully tiled shower room as well as another fully carpeted stair case that leads to the full dormer loft conversion. The loft bedroom brings together the original features and elegant proportions of a period property while enjoying an immaculate contemporary interior that provides gorgeous elevated views of the surrounding area.
Location
Situated on the gorgeous tree-lined street of Marten Road gives a wealth of opportunities when it comes to exploring everything Walthamstow has to offer. The famous and alluring Lloyds Park is accessed at the end of the road here you can seek to revel in the outdoor gym, tennis and basketball courts as well as outdoor table tennis and bowling greens. Natural play areas with climbing logs, sandpits, and skate and scooter parks will be sure to keep the little ones entertained for hours on end and creates the perfect place for family picnics and day outings. You can take a short four minute walk to the Waltham Forest Feel Good Centre which is one of the biggest facilities of its kind in London and offers a vast range of activities. From swimming and diving in the 25m indoor swimming pool with 3m diving boards to fitness workouts in our state-of-the-art, 170 station gym and a range of high and low intensity fitness classes - there are plenty of ways to get involved. Families will be kept busy too, with a host of fun activities in their trampoline park, soft play and clip ‘n climb, to a huge selection of lessons and courses for all ages - including swimming, gymnastics, football, dance and tennis. And if you’re looking to just relax and unwind, their thermal spa, massage and body treatments at Spa Experience by Better are only a booking away. You also have essential amenities just a stone’s throw away, the Chingford Road food centre, Monoux coffee house & the dog and duck are all easy accessible and provide the ideal local conveniences that you could ever ask for. Transportation links are also in huge supply, 5 bus stops are all under 0.15 miles from your front door and offer a vast array of travel locations. Walthamstow Central and Blackhorse Road stations are 1.1 miles and 1.4 miles from the property respectively and grant both underground and over ground transport options. Finally an abundance of nursery, primary & secondary schools are all within a 0.68 mile catchment and offer a good to outstanding Ofsted rating.
Tenure & Council Tax
Tenure: Freehold
Council Tax Band: C
Annual Council Tax Estimate: £1,724 pa
Porch - 1.50 x 1.30 (4'11" x 4'3") - Tiled flooring and double glazed door and window to front aspect.
Entrance Hall - 0.88 x 5.26 (2'10" x 17'3") - Single glazed door and window to front aspect, single radiator and laminate flooring.
Through Lounge - 3.52 x 7.53 (11'6" x 24'8") - Double glazed bay window to front aspect, coved ceiling, double radiator, laminate flooring, feature fireplace, Phone and TV aerial point, under stairs storage cupboard and power points.
Kitchen - 3.13 x 2.85 (10'3" x 9'4") - Double glazed window to side aspect, laminate flooring, walls with tiled splash backs, range of base & wall units with roll top work surfaces, integrated cooker with electric oven and gas hob, sink with drainer unit, space for fridge/freezer, plumbing for washing machine, coved ceiling, power points and Vaillant combination boiler.
Lobby - 0.96 x 1.76 (3'1" x 5'9") - Vinyl flooring, storage cupboard and double glazed door leading to garden.
Ground Floor Bathroom - 1.95 x 2.52 (6'4" x 8'3") - Single glazed opaque window to rear aspect, part tiled walls, double radiator, vinyl flooring, panel enclosed bath with mixer tap & shower attachments, hand wash basin with mixer tap and pedestal, low level flush w/c.
First Floor Landing - 2.18 x 3.50 (7'1" x 11'5") - Single radiator and carpeted flooring.
Bedroom One - 4.33 x 3.30 (14'2" x 10'9") - Double glazed window to front aspect, coved ceiling, double radiator, laminate flooring, power points, tv aerial and phone point.
Bedroom Two - 3.58 x 2.66 (11'8" x 8'8") - Single glazed window to rear aspect, coved ceiling, carpeted flooring, double radiator, built in wardrobe and power points.
Bedroom Three - 2.66 x 2.07 (8'8" x 6'9") - Single glazed window to rear aspect, coved ceiling, carpeted flooring, double radiator, and power points.
First Floor Bathroom - 0.91 x 1.75 (2'11" x 5'8") - Double glazed opaque window to side aspect, tiled walls and flooring, heated towel rail radiator, shower cubicle with thermostatically controlled shower, hand wash basin with mixer tap and vanity under, low level flush w/c.
Second Floor Landing - 3.49 x 0.79 (11'5" x 2'7") - Double glazed window to rear aspect and laminate flooring.
Bedroom Four - 3.29 x 5.08 (10'9" x 16'7") - Double glazed Velux window to front and single glazed window to rear aspect, double radiator, laminate flooring, coved ceiling, power points and Eaves storage.
Garden - 1.48 x 6.50 + 4.61 x 10.93 (4'10" x 21'3" + 15'1" - Plants and shrub borders, fence panels, concrete paving, brick built summer house and water tap.
Brochures
Marten Road, LondonBrochure- COUNCIL TAXA payment made to your local authority in order to pay for local services like schools, libraries, and refuse collection. The amount you pay depends on the value of the property.Read more about council Tax in our glossary page.
- Ask agent
- PARKINGDetails of how and where vehicles can be parked, and any associated costs.Read more about parking in our glossary page.
- Ask agent
- GARDENA property has access to an outdoor space, which could be private or shared.
- Yes
- ACCESSIBILITYHow a property has been adapted to meet the needs of vulnerable or disabled individuals.Read more about accessibility in our glossary page.
- Ask agent
Energy performance certificate - ask agent
Marten Road, London
Add your favourite places to see how long it takes you to get there.
__mins driving to your place
Our Kings Group Walthamstow specialist branch staff are here to support you with every aspect of your property requirements, with expert advice and with customer satisfaction always a priority, we will get you moving as quickly and as easily as possible.
Located on the high street, attracting maximum foot-fall we prominently display all properties ensuring your property details are available locally 24/7 with well written summaries and professionally produced photographs.
One of London's most desirable suburbs with direct and easy links to Central London, from Walthamstow Central Station, Walthamstow has become a highly sought after area for many.
Dating from 1885, Walthamstow, has Europe's longest outdoor street market, selling anything from flowers, clothes and household items to food; from Caribbean Cuisine to the traditional Cockney favourite of Pie, Mash and Jellied Eels, there is something for everyone to enjoy.
At Kings Group we are here to guide our clients and help you make the right decisions in respect of all your property requirements. With over 33 years of experience and winners of 27 awards including Best Regional Estate Agent of the Year at the 2016 ESTAS you can count on us every step of the way and can relax and enjoy the experience of finding your dream home.
Your mortgage
Notes
Staying secure when looking for property
Ensure you're up to date with our latest advice on how to avoid fraud or scams when looking for property online.
Visit our security centre to find out moreDisclaimer - Property reference 33253223. The information displayed about this property comprises a property advertisement. Rightmove.co.uk makes no warranty as to the accuracy or completeness of the advertisement or any linked or associated information, and Rightmove has no control over the content. This property advertisement does not constitute property particulars. The information is provided and maintained by Kings Group, Walthamstow. Please contact the selling agent or developer directly to obtain any information which may be available under the terms of The Energy Performance of Buildings (Certificates and Inspections) (England and Wales) Regulations 2007 or the Home Report if in relation to a residential property in Scotland.
*This is the average speed from the provider with the fastest broadband package available at this postcode. The average speed displayed is based on the download speeds of at least 50% of customers at peak time (8pm to 10pm). Fibre/cable services at the postcode are subject to availability and may differ between properties within a postcode. Speeds can be affected by a range of technical and environmental factors. The speed at the property may be lower than that listed above. You can check the estimated speed and confirm availability to a property prior to purchasing on the broadband provider's website. Providers may increase charges. The information is provided and maintained by Decision Technologies Limited. **This is indicative only and based on a 2-person household with multiple devices and simultaneous usage. Broadband performance is affected by multiple factors including number of occupants and devices, simultaneous usage, router range etc. For more information speak to your broadband provider.
Map data ©OpenStreetMap contributors.
