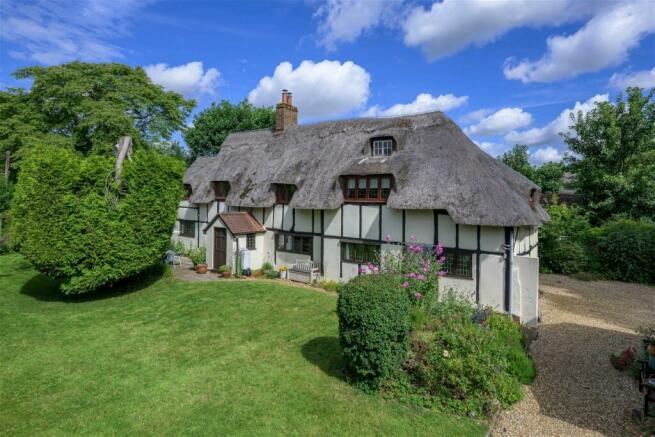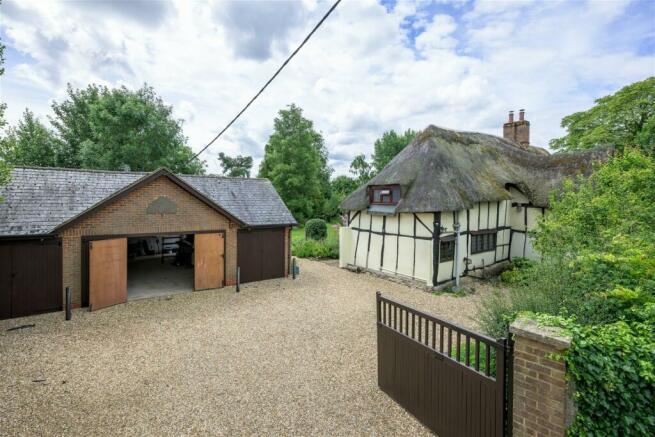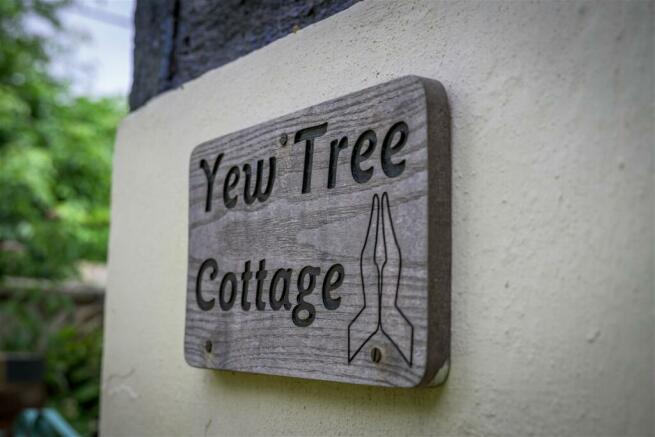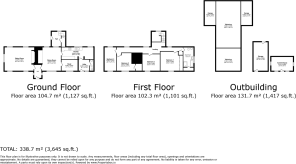Church Walk, Bletchley, Milton Keynes, MK3

- PROPERTY TYPE
Detached
- BEDROOMS
4
- BATHROOMS
1
- SIZE
Ask agent
- TENUREDescribes how you own a property. There are different types of tenure - freehold, leasehold, and commonhold.Read more about tenure in our glossary page.
Ask agent
Key features
- Detached Period Cottage
- Four bedrooms
- Three Reception Rooms
- Large Country Cottage Garden
- Kitchen Breakfast Room
- Utility Room
- Extensive Outbuildings and double garage
- Gated with ample off street parking
- Town Location with many amenities
- Grade Two listed
Description
Yew Tree Cottage is a delightful detached Grade II listed cottage dating back 400 years in a secluded position set in three quarters of an acre. From the gated entrance there is gravel off street parking for several cars and straight ahead is a large detached building which comprises two garages with doors and a large workshop area with two additional workshops or storage areas. This could be ideal for running a business from home, housing cars or indeed as a potential for annexe accommodation. It has its own power with three phase electricity and is brick built with roof storage space. To the rear there are other sheds and a summerhouse.
The house itself has 2188 sq ft of accommodation over two floors. It exudes character with numerous period features such as lovely exposed beams whilst not having restricted head height. The windows have been replaced throughout with leaded light double glazed units in places and secondary glazing elsewhere. The front door opens onto a generous hallway with a vaulted ceiling and turning staircase.There is an additional main door at the rear of the house leading onto a hallway or lobby entrance. On the ground floor there is a spacious living room with triple aspect and five windows with views over the garden and to the front. It has a large inglenook fireplace with a wood burning stove and an original bread oven. The double aspect dining room is in the centre of the house and also has a wood burning stove in an inglenook fireplace to create a cosy warm atmosphere in winter. There is a study off the dining room which overlooks the garden as well. The kitchen has a range of eye level and base units and space for a fridge freezer and dishwasher and at one end there is room for a table and chairs. From here there is access to the utility room and rear door on to the garden. There is plumbing for a washer dryer and storage. The downstairs cloakroom is off the utility room
On the first floor galleried stye landing a corridor runs the entire width of the house overlooking the front garden and there are doors to four double bedrooms , two of which have built in cupboards. There is a large family bathroom with a five piece suite and an airing cupboard. There is access to loft space from the bathroom and one of the bedrooms. There is a built in linen cupboard on the landing.
Outside, the south facing garden which is mainly laid to lawn, has a range of mature shrubs, trees and flowers with ornamental arches with climbing roses and nooks to lose yourself in. There is a rockery and fruit tress and to the front of the house there is a working well, the original source of water for the cottage and one can still obtain water from it. This tranquil setting is a perfect oasis for the keen gardener or just for relaxing on the patio next to the back drop of the house. From the front door there is a pathway that leads on to Church Walk.
The location of the property is unique as one feels as if you were in the middle of the countryside and yet it is situated in the town of Bletchley and its all its nearby facilities such as station and shops, doctors and dentists within walking distance so offers the best of worlds to an occupant who doesn't want a remote location.
Nearby leisure facilities include Redway Cycle Route 51, Bletchley Leisure Centre and Windmill Hill Golf Centre (all approximately 1 mile). Local shopping is in Bletchley (approximately 1 mile) with Central Milton Keynes approximately 5 miles. The property is within the Lord Grey Secondary School and Chestnuts Primary School catchment areas and there are GP and dental surgeries in Bletchley town centre.
Gas Central Heating throughout. Mains sewage.
- COUNCIL TAXA payment made to your local authority in order to pay for local services like schools, libraries, and refuse collection. The amount you pay depends on the value of the property.Read more about council Tax in our glossary page.
- Band: F
- LISTED PROPERTYA property designated as being of architectural or historical interest, with additional obligations imposed upon the owner.Read more about listed properties in our glossary page.
- Listed
- PARKINGDetails of how and where vehicles can be parked, and any associated costs.Read more about parking in our glossary page.
- Garage
- GARDENA property has access to an outdoor space, which could be private or shared.
- Private garden
- ACCESSIBILITYHow a property has been adapted to meet the needs of vulnerable or disabled individuals.Read more about accessibility in our glossary page.
- Ask agent
Energy performance certificate - ask agent
Church Walk, Bletchley, Milton Keynes, MK3
Add an important place to see how long it'd take to get there from our property listings.
__mins driving to your place
Your mortgage
Notes
Staying secure when looking for property
Ensure you're up to date with our latest advice on how to avoid fraud or scams when looking for property online.
Visit our security centre to find out moreDisclaimer - Property reference S1022356. The information displayed about this property comprises a property advertisement. Rightmove.co.uk makes no warranty as to the accuracy or completeness of the advertisement or any linked or associated information, and Rightmove has no control over the content. This property advertisement does not constitute property particulars. The information is provided and maintained by eXp UK, East of England. Please contact the selling agent or developer directly to obtain any information which may be available under the terms of The Energy Performance of Buildings (Certificates and Inspections) (England and Wales) Regulations 2007 or the Home Report if in relation to a residential property in Scotland.
*This is the average speed from the provider with the fastest broadband package available at this postcode. The average speed displayed is based on the download speeds of at least 50% of customers at peak time (8pm to 10pm). Fibre/cable services at the postcode are subject to availability and may differ between properties within a postcode. Speeds can be affected by a range of technical and environmental factors. The speed at the property may be lower than that listed above. You can check the estimated speed and confirm availability to a property prior to purchasing on the broadband provider's website. Providers may increase charges. The information is provided and maintained by Decision Technologies Limited. **This is indicative only and based on a 2-person household with multiple devices and simultaneous usage. Broadband performance is affected by multiple factors including number of occupants and devices, simultaneous usage, router range etc. For more information speak to your broadband provider.
Map data ©OpenStreetMap contributors.




