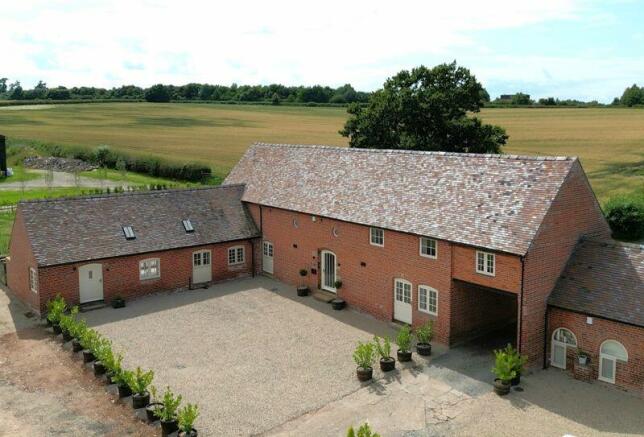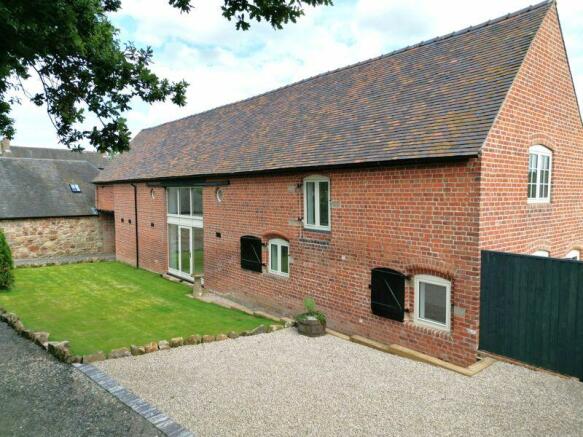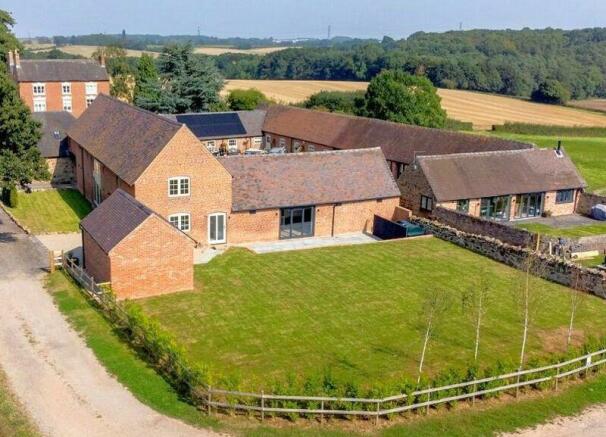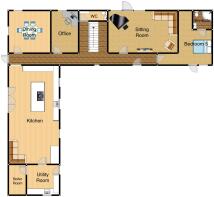Gorse View, Common Farm, Melbourne

- PROPERTY TYPE
Barn Conversion
- BEDROOMS
5
- BATHROOMS
4
- SIZE
Ask agent
- TENUREDescribes how you own a property. There are different types of tenure - freehold, leasehold, and commonhold.Read more about tenure in our glossary page.
Freehold
Description
Hallway
Karndean style flooring with underfloor heating, an oak staircase to a galleried landing, access to the cloakrooom WC and a back door leading out onto the garden.
Living/Kitchen/Diner
32' 0'' x 16' 4'' (9.75m x 4.97m)
Stunning spacious kitchen with vaulted ceilings including original exposed king post trusses fusing the character of the original building with a contemporary bespoke fitted kitchen. There is a large central island with high quality heat resistant Porcelain work surfaces and a concealed gin bar with a down lit mirrored back drop, wine cooler and shelving. There is also a Karndean style floor covering with underfloor heating, two skylights, aluminium framed double glazed bifold doors to the garden and three timber framed double glazed windows to the front. Further appliances include; two built in electric ovens, one of which is a combination microwave with warming drawer, an integrated dishwasher, hot tap with cold water filter, an integrated full height fridge and freezer and an induction hob with built in downdraft extractor. There is also a door opening to the main hallway allowing swift access to the dining room and a door leading to a large utility room.
Utility Room
10' 4'' x 9' 8'' (3.15m x 2.94m)
Back door to the driveway, access to the boiler room, underfloor heating with Karndean style flooring, fitted units with Porcelain work surfaces, under mount sink, a timber framed double glazed window to the side and space for both a washing machine and tumble dryer.
Boiler Room
9' 8'' x 5' 6'' (2.94m x 1.68m)
Karndean style flooring, a Worchester Bosch oil fired boiler and a stainless steel closed system hot water storage tank with a back up electric immersion heater.
Sitting Room
22' 6'' x 13' 7'' (6.85m x 4.14m)
This is a carpeted room with underfloor heating, rural views, downlighting and a TV point. There are also full height double glazed windows utilising the aperture of the original sliding barn doors and a door leading out to a lawn at the rear, with trees planted for privacy.
Dining Room
13' 6'' x 13' 5'' (4.11m x 4.09m)
Kandean style flooring, double glazed windows to the side and rear and underfloor heating.
Office
13' 6'' x 8' 8'' (4.11m x 2.64m)
Including a double glazed window to the rear and a carpeted floor with underfloor heating.
Ground Floor Bedroom
17' 7'' x 10' 5'' (5.36m x 3.17m)
Double glazed window to the courtyard at the front, a double glazed timber external door to the front, underfloor heating and a door leading to an en-suite shower room.
En-suite
6' 0'' x 5' 1'' (1.83m x 1.55m)
Three piece suite including a quadrant shower cubicle with a plumbed shower mixer, a vanity unit with sink over and a close coupled WC. There is also an extractor fan, a heated towel rail and a Karndean style floor covering.
Cloakroom WC
9' 0'' x 3' 1'' (2.74m x 0.94m)
Spacious cloakroom WC including a cupboard containing the manifolds for the underfloor heating, a WC and a wash hand basin.
Bedroom 1
15' 5'' x 18' 7'' (4.70m x 5.66m)
Spacious master bedroom with exposed timber beams, two central heating radiators, a walkin wardrobe, a door leading to the en-suite shower room and double glazed windows to the side and rear.
En-suite
6' 7'' x 7' 3'' (2.01m x 2.21m)
Three piece suite including a quadrant shower cubicle with an electric shower, a vanity unit with sink over and a close cloupled WC. There is also an extractor fan, a heated towel rail and a Karndean style floor covering.
Bedroom 2
18' 4'' x 10' 8'' (5.58m x 3.25m)
Double glazed winodws to the front, a door leading to the en-suite shower room and a stylish central heating radiator.
En-suite
6' 3'' x 5' 3'' (1.90m x 1.60m)
Three piece suite including a quadrant shower cubicle with a plumbed shower mixer, a vanity unit with sink over and a close coupled WC. There is also an extractor fan, a heated towel rail and a Karndean style floor covering.
Bedroom 3
13' 4'' x 10' 4'' (4.06m x 3.15m)
Double glazed window to the front and a stylish central heating radiator.
Bedroom 4
13' 4'' x 9' 11'' (4.06m x 3.02m)
Double glazed window to the front and a stylish central heating radiator.
Family Bathroom
12' 5'' x 8' 7'' (3.78m x 2.61m)
Roomy four piece family bathroom including a free standing bath, a quadrant shower cubicle with a plumbed shower mixer, a close coupled WC and a vanity unit with mirror and sink over. There is also a porthole window to the front, a heated towel rail and a Karndean style floor covering.
Garage
Brick built single garage with a pitched roof, power, lighting, barn style timber garage doors to the front and a personnel door from the garden at the side.
Outside
The front of the property faces into a courtyard where there is large and private driveway with parking for several vehicles. There is also a second driveway infront of the garage to the rear and a timber gate which leads to the south west facing garden at the side. The main garden with it's stone wall boundary includes rural views, a level lawn and steps down to a large patio with bifold doors from the kitchen. To the rear of the property is a second garden with tree planted for privacy and a patio door from the sitting room.
Brochures
Property BrochureFull Details- COUNCIL TAXA payment made to your local authority in order to pay for local services like schools, libraries, and refuse collection. The amount you pay depends on the value of the property.Read more about council Tax in our glossary page.
- Ask agent
- PARKINGDetails of how and where vehicles can be parked, and any associated costs.Read more about parking in our glossary page.
- Yes
- GARDENA property has access to an outdoor space, which could be private or shared.
- Yes
- ACCESSIBILITYHow a property has been adapted to meet the needs of vulnerable or disabled individuals.Read more about accessibility in our glossary page.
- Ask agent
Gorse View, Common Farm, Melbourne
Add your favourite places to see how long it takes you to get there.
__mins driving to your place
Your mortgage
Notes
Staying secure when looking for property
Ensure you're up to date with our latest advice on how to avoid fraud or scams when looking for property online.
Visit our security centre to find out moreDisclaimer - Property reference 12453172. The information displayed about this property comprises a property advertisement. Rightmove.co.uk makes no warranty as to the accuracy or completeness of the advertisement or any linked or associated information, and Rightmove has no control over the content. This property advertisement does not constitute property particulars. The information is provided and maintained by Everington & Ruddle, Derby. Please contact the selling agent or developer directly to obtain any information which may be available under the terms of The Energy Performance of Buildings (Certificates and Inspections) (England and Wales) Regulations 2007 or the Home Report if in relation to a residential property in Scotland.
*This is the average speed from the provider with the fastest broadband package available at this postcode. The average speed displayed is based on the download speeds of at least 50% of customers at peak time (8pm to 10pm). Fibre/cable services at the postcode are subject to availability and may differ between properties within a postcode. Speeds can be affected by a range of technical and environmental factors. The speed at the property may be lower than that listed above. You can check the estimated speed and confirm availability to a property prior to purchasing on the broadband provider's website. Providers may increase charges. The information is provided and maintained by Decision Technologies Limited. **This is indicative only and based on a 2-person household with multiple devices and simultaneous usage. Broadband performance is affected by multiple factors including number of occupants and devices, simultaneous usage, router range etc. For more information speak to your broadband provider.
Map data ©OpenStreetMap contributors.








