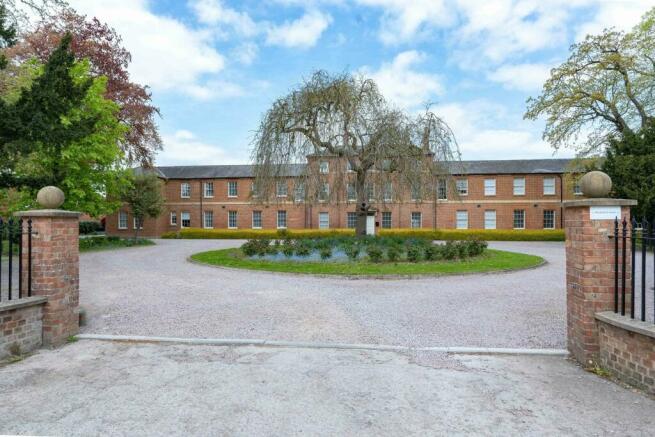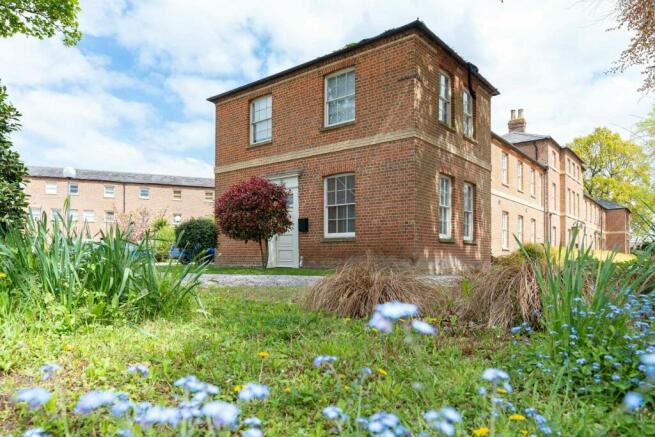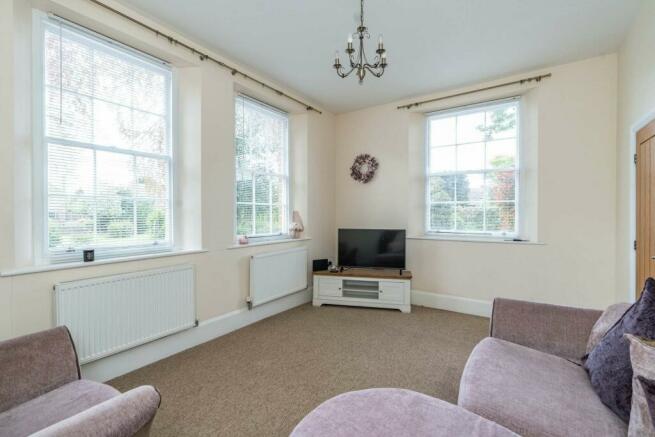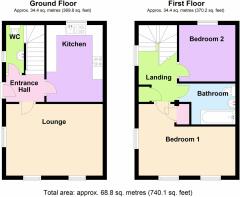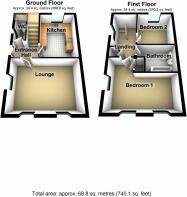Holbeach House, Orchard Park, Holbeach PE12 7BP

- PROPERTY TYPE
Semi-Detached
- BEDROOMS
2
- BATHROOMS
1
- SIZE
Ask agent
- TENUREDescribes how you own a property. There are different types of tenure - freehold, leasehold, and commonhold.Read more about tenure in our glossary page.
Freehold
Key features
- Unique Semi Detached Home
- Two Good Size Double Bedrooms
- Large Lounge Area
- Modern Kitchen
- Secure Parking
- Sold by Modern Auction(T&Cs apply)
- Buyer Fees Apply
- Subject to Reserve Price
Description
Are you searching for a stylish two-bedroom home that blends modern design with the charm of village life? Look no further! This stunning property, nestled in a picturesque and sought-after complex, offers everything you could wish for. This home is available through the Modern Method of Auction, managed by iamsold Limited. Don't miss out on this opportunity! Call us or visit our website today – we're here for you 24/7 to arrange your viewing and help you secure this beautiful home!
Inside, you'll find a bright, airy living space with plenty of natural light and high end finishes. The kitchen and living area are perfect for entertaining, while the two bedrooms offer comfortable and private spaces to relax. As you enter this stunning home's entrance, you'll immediately notice the light and bright atmosphere, thanks to the well-placed windows and clever use of natural light. To the left of the entrance, you will find a convenient cloakroom - perfect for guests to freshen up without having to venture into the main living areas. Straight ahead, you'll find the heart of the home - a modern, well-appointed kitchen that offers plenty of space for meal preparation and cooking. The kitchen also boasts a great size with room for a small dining table, making it the perfect place to enjoy breakfast or casual meals. To the right of the entrance, you'll find the spacious lounge, which benefits from dual-aspect views that flood the space with natural light. With plenty of room for multiple sofas and other furniture, this is the perfect space for relaxing with family and friends.
As you make your way up the stairs, you'll be greeted by fresh, high ceilings that add to the feeling of spaciousness in this stunning two-bedroom home. Straight ahead, you'll find the second bedroom, which currently houses bunk beds but could easily accommodate a double bed. With neutral decor and plenty of natural light, this room is the perfect space for children, guests, or even as a home office. Next door, you'll find the well-appointed bathroom, fitted with a bath with shower over, WC and hand wash basin. Whether you're taking a quick shower or indulging in a relaxing bath, this space is the perfect place to unwind after a long day. Finally, you'll find the master bedroom, which boasts plenty of space for a double bed, dressing table, and other furniture. With practical and great-sized built-in wardrobe cupboard space, this room is the perfect place to store all your clothing and accessories.
As you approach the complex, you'll notice the beautiful centre island and gravel driveway that add to the kerb appeal of the property. The home is located towards the front of the development, providing stunning views and easy access to local amenities. Plus, with the added security of gates at the entrance, you can feel confident that you and your belongings are safe and protected. In addition to its stunning interior and convenient location, you'll never have to worry about finding parking as this property has two allocated spaces, one right by the front door to bring your bags in easily. This home also benefits from a communal car park to the rear, where the second space is allocated plus plenty of room for residents and visitors alike.
Please note this property, formerly Fleet Hospital, is GRADE II LISTED - Details can be found on Historic England searching the post code or Official List Entry No. 1253325.
Holbeach is a fenland market town situated 8 miles from Spalding, 17 miles from Boston, 20 miles from King's Lynn and 23 miles from Peterborough. Holbeach has excellent local amenities including Medical Centres, Dentists, a Tesco Superstore and a CoOp - which is within walking distance of the property for a last-minute pint of milk or loaf of bread! Local schools include Holbeach Primary, William Stukeley Church of England Primary and the University Academy Secondary, as well as several nurseries
Service Included:
All mains services connected - gas, electricity, water and drainage.
Auctioneer Comments:
This property is for sale by Modern Method of Auction allowing the buyer and seller to complete within a 56 Day Reservation Period. Interested parties' personal data will be shared with the Auctioneer (iamsold Ltd).
If considering a mortgage, inspect and consider the property carefully with your lender before bidding. A Buyer Information Pack is provided. The buyer is responsible for the Pack fee. For the most recent information on the Buyer Information Pack fee, please contact the iamsold team.
The buyer signs a Reservation Agreement and makes payment of a Non- Refundable Reservation Fee of 4.5% of the purchase price including VAT, subject to a minimum of £6,600 inc. VAT. This Fee is paid to reserve the property to the buyer during the Reservation Period and is paid in addition to the purchase price. The Fee is considered within calculations for stamp duty.
Services may be recommended by the Agent/Auctioneer in which they will receive payment from the service provider if the service is taken. Payment varies but will be no more than £960 inc. VAT. These services are optional.
Entrance Hall
As you enter this stunning home's entrance, you'll immediately notice the light and bright atmosphere, thanks to the well-placed windows and clever use of natural light.
Cloakroom
To the left of the entrance, you'll find a convenient cloakroom - perfect for guests to freshen up without having to venture into the main living areas.
Kitchen
3.73m x 2.74m - 12'3" x 8'12"
Straight ahead, you'll find the heart of the home - a modern, well-appointed kitchen that offers plenty of space for meal preparation and cooking. The kitchen also boasts a great size with room for a small dining table, making it the perfect place to enjoy breakfast or casual meals. It is completed with an oven and hob with extractor over, sink and space for a fridge freezer. It also offers plumbing for a washing machine and practical wood effect vinyl flooring underfoot.
Lounge
4.7m x 3.48m - 15'5" x 11'5"
To the right of the entrance, you'll find the spacious lounge, which benefits from dual-aspect views that flood the space with natural light. With plenty of room for multiple sofas and other furniture, this is the perfect space for relaxing with family and friends.
Landing
As you make your way up the stairs, you'll be greeted by fresh, high ceilings that add to the feeling of spaciousness in this stunning two-bedroom home. Here you will find the bathroom, two bedrooms, and a great and useful storage space.
Bedroom 2
2.95m x 2.74m - 9'8" x 8'12"
Straight ahead, you'll find the second bedroom, which currently houses bunk beds but could easily accommodate a double bed. With neutral decor and plenty of natural light, this room is the perfect space for children, guests, or even as a home office.
Bathroom
4.7m x 3.48m - 15'5" x 11'5"
Next door, you'll find the well-appointed bathroom, fitted with a bath with shower over, WC and hand wash basin. Whether you are taking a quick shower or indulging in a relaxing bath, this space is the perfect place to unwind after a long day.
Bedroom 1
Finally, you'll find the master bedroom, which boasts plenty of space for a double bed, dressing table, and other furniture. With practical and great size built-in wardrobe cupboard space, this room is the perfect place to store all your clothing and accessories. The icing on the cake is the neutral colour scheme, practical yet cosy carpet underfoot and dual-aspect windows.
Parking
As you approach the complex, you'll notice the beautiful centre island and gravel driveway that add to the kerb appeal of the property. The home is located towards the front of the development, providing stunning views and easy access to local amenities. Plus, with the added security of gates at the entrance, you can feel confident that you and your belongings are safe and protected. In addition to its stunning interior and convenient location, this home also benefits from a safe and secure communal car park to the rear, with plenty of room for residents and visitors alike. You'll never have to worry about finding parking as this home has two allocated spaces and you'll have peace of mind knowing that your vehicle is safe and secure.
Brochures
Property - EPC- COUNCIL TAXA payment made to your local authority in order to pay for local services like schools, libraries, and refuse collection. The amount you pay depends on the value of the property.Read more about council Tax in our glossary page.
- Band: A
- PARKINGDetails of how and where vehicles can be parked, and any associated costs.Read more about parking in our glossary page.
- Yes
- GARDENA property has access to an outdoor space, which could be private or shared.
- Ask agent
- ACCESSIBILITYHow a property has been adapted to meet the needs of vulnerable or disabled individuals.Read more about accessibility in our glossary page.
- Ask agent
Energy performance certificate - ask agent
Holbeach House, Orchard Park, Holbeach PE12 7BP
Add your favourite places to see how long it takes you to get there.
__mins driving to your place
Your mortgage
Notes
Staying secure when looking for property
Ensure you're up to date with our latest advice on how to avoid fraud or scams when looking for property online.
Visit our security centre to find out moreDisclaimer - Property reference 10366520. The information displayed about this property comprises a property advertisement. Rightmove.co.uk makes no warranty as to the accuracy or completeness of the advertisement or any linked or associated information, and Rightmove has no control over the content. This property advertisement does not constitute property particulars. The information is provided and maintained by EweMove, Covering East Midlands. Please contact the selling agent or developer directly to obtain any information which may be available under the terms of The Energy Performance of Buildings (Certificates and Inspections) (England and Wales) Regulations 2007 or the Home Report if in relation to a residential property in Scotland.
Auction Fees: The purchase of this property may include associated fees not listed here, as it is to be sold via auction. To find out more about the fees associated with this property please call EweMove, Covering East Midlands on 01274 015899.
*Guide Price: An indication of a seller's minimum expectation at auction and given as a “Guide Price” or a range of “Guide Prices”. This is not necessarily the figure a property will sell for and is subject to change prior to the auction.
Reserve Price: Each auction property will be subject to a “Reserve Price” below which the property cannot be sold at auction. Normally the “Reserve Price” will be set within the range of “Guide Prices” or no more than 10% above a single “Guide Price.”
*This is the average speed from the provider with the fastest broadband package available at this postcode. The average speed displayed is based on the download speeds of at least 50% of customers at peak time (8pm to 10pm). Fibre/cable services at the postcode are subject to availability and may differ between properties within a postcode. Speeds can be affected by a range of technical and environmental factors. The speed at the property may be lower than that listed above. You can check the estimated speed and confirm availability to a property prior to purchasing on the broadband provider's website. Providers may increase charges. The information is provided and maintained by Decision Technologies Limited. **This is indicative only and based on a 2-person household with multiple devices and simultaneous usage. Broadband performance is affected by multiple factors including number of occupants and devices, simultaneous usage, router range etc. For more information speak to your broadband provider.
Map data ©OpenStreetMap contributors.
