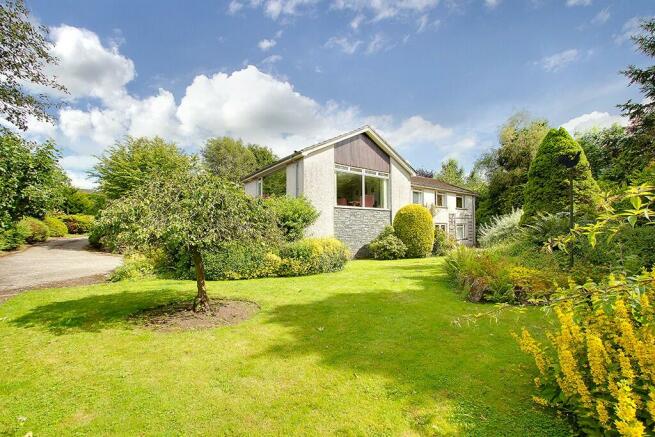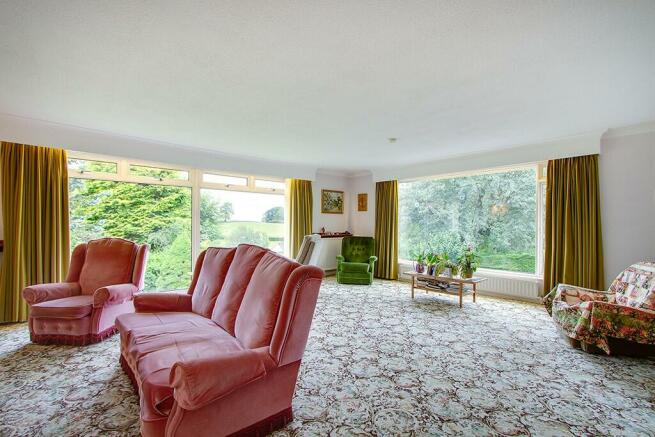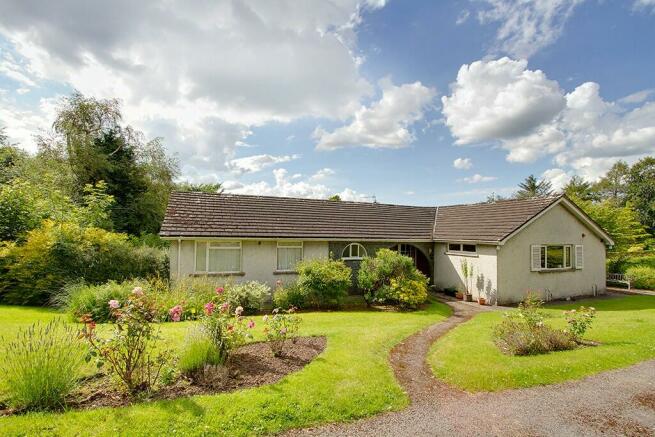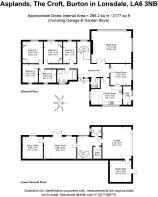
Asplands, The Croft, Burton In Lonsdale, LA6 3NB
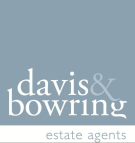
- PROPERTY TYPE
Detached
- BEDROOMS
5
- BATHROOMS
1
- SIZE
Ask agent
- TENUREDescribes how you own a property. There are different types of tenure - freehold, leasehold, and commonhold.Read more about tenure in our glossary page.
Freehold
Key features
- A private and secluded setting with some lovely countryside views to the rear
- It's really rather roomy with a gross internal of 3000 sq ft (278.7 sq m) including the garage
- Flexible accommodation is set over two floors with good sized, light and bright spaces
- Large entrance hall, two reception rooms and dining kitchen
- Five bedrooms, house bathroom and cloakroom
- Games room, office/hobby room, cloakroom to the lower ground floor
- Integral double garage and ample parking
- Generous gardens, c. 0.57 acres (0.23 hectares)
- Useful integral garden store
- A highly accessible village, and surrounded by stunning open countryside
Description
1. A private and secluded setting with some lovely countryside views to the rear - in a central village location, yet tucked away off the main thoroughfare.
2. It's really rather roomy with a gross internal of 3000 sq ft (278.7 sq m) including the garage, the flexible accommodation is set over two floors with good sized, light and bright spaces.
3. Great potential - built in the early 1970's and not seen on the open market in over 40 years, this detached property has been well-maintained but now offers the new custodians an exciting opportunity to refurbish, extend (subject to consent) or maybe reconfigure the current layout to create a modern, contemporary home.
4. As it stands... come on in through the covered front entrance in to a large hall (a room in itself) off which is an arch to the inner hall leading to the bedrooms, access to the lower ground floor, the two reception rooms and the dining kitchen. Double doors lead into the sitting room - a spacious dual aspect room with slate fireplace and two large windows to the north and west elevations. The dining room also has a large window and a serving hatch to the kitchen. The dining kitchen is fitted with base and wall units, integral electric oven and grill, hob and refrigerator. To complete the ground floor, there is a side hall with broom cupboard and plumbing for a washing machine.
5. Lower ground floor - an attractive open riser spiral staircase with a double height floor to ceiling window leads to the lower hall, with sliding glazed door out to the seating terrace. Off the hall, you'll find the games room (large enough for a snooker table!); this room also has glazed double doors to the terrace. Off here is an 'anything room' which could be used as a home office, gym, cinema/hobby's room or an occasional sixth bedroom. There is also a boiler room/store.
6. Sweet dreams - with five bedrooms on the ground floor, three doubles and two singles. Bedrooms 1 and 2 both have fitted furniture and all have lovely garden or countryside views.
7. Modern bathroom - there is a four piece bathroom with feature arch window as well as a two piece cloakroom with built-in cupboard on the ground floor and two piece cloakroom on the lower ground floor.
8. Generous gardens - sat in a plot of c. 0.57 acres (0.23 hectares) mature gardens surround the property with lawns, a paved terrace, specimen trees, conifers, apple trees, shrubs and rose beds. An integral store, 165 sq ft (15.3 sq m) provides practical storage for garden equipment, bikes, wood etc.
9. Garaging and parking - a private drive leads down to a parking area with ample space for visiting family and friends. With access off the lower hall, there is an integral double garage with an up and over door, power and light.
10. A highly accessible village, popular with families and surrounded by stunning open countryside.
Brochures
Floorplan- COUNCIL TAXA payment made to your local authority in order to pay for local services like schools, libraries, and refuse collection. The amount you pay depends on the value of the property.Read more about council Tax in our glossary page.
- Ask agent
- PARKINGDetails of how and where vehicles can be parked, and any associated costs.Read more about parking in our glossary page.
- Yes
- GARDENA property has access to an outdoor space, which could be private or shared.
- Yes
- ACCESSIBILITYHow a property has been adapted to meet the needs of vulnerable or disabled individuals.Read more about accessibility in our glossary page.
- Ask agent
Asplands, The Croft, Burton In Lonsdale, LA6 3NB
Add your favourite places to see how long it takes you to get there.
__mins driving to your place
About Davis & Bowring, Kirkby Lonsdale
Lane House, Kendal Road, Kirkby Lonsdale, Via Carnforth, LA6 2HH



Davis and Bowring is a long established firm of Chartered Surveyors based in Kirkby Lonsdale. Specialising in prime period property (from cottage to castle) and brand new rural residential developments (both building opportunities and the finished products), we cover The Lake District, North Yorkshire Dales, North Lancashire and the Lune and Eden Valleys.
With a residential sales and letting department, we also have a rural estate management department and sporting agency.
Chat to us today on 015242 74445
Your mortgage
Notes
Staying secure when looking for property
Ensure you're up to date with our latest advice on how to avoid fraud or scams when looking for property online.
Visit our security centre to find out moreDisclaimer - Property reference DB2398. The information displayed about this property comprises a property advertisement. Rightmove.co.uk makes no warranty as to the accuracy or completeness of the advertisement or any linked or associated information, and Rightmove has no control over the content. This property advertisement does not constitute property particulars. The information is provided and maintained by Davis & Bowring, Kirkby Lonsdale. Please contact the selling agent or developer directly to obtain any information which may be available under the terms of The Energy Performance of Buildings (Certificates and Inspections) (England and Wales) Regulations 2007 or the Home Report if in relation to a residential property in Scotland.
*This is the average speed from the provider with the fastest broadband package available at this postcode. The average speed displayed is based on the download speeds of at least 50% of customers at peak time (8pm to 10pm). Fibre/cable services at the postcode are subject to availability and may differ between properties within a postcode. Speeds can be affected by a range of technical and environmental factors. The speed at the property may be lower than that listed above. You can check the estimated speed and confirm availability to a property prior to purchasing on the broadband provider's website. Providers may increase charges. The information is provided and maintained by Decision Technologies Limited. **This is indicative only and based on a 2-person household with multiple devices and simultaneous usage. Broadband performance is affected by multiple factors including number of occupants and devices, simultaneous usage, router range etc. For more information speak to your broadband provider.
Map data ©OpenStreetMap contributors.
