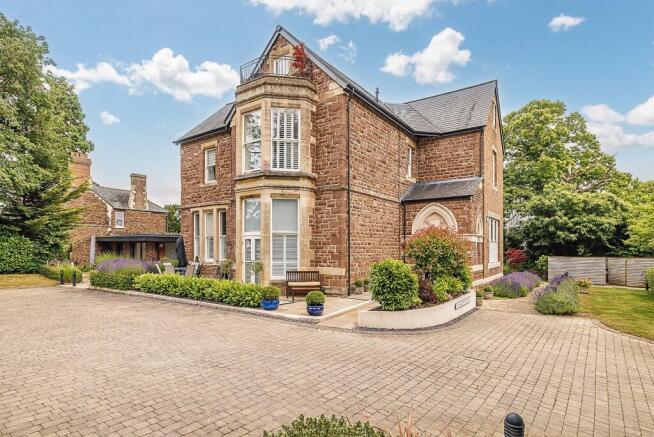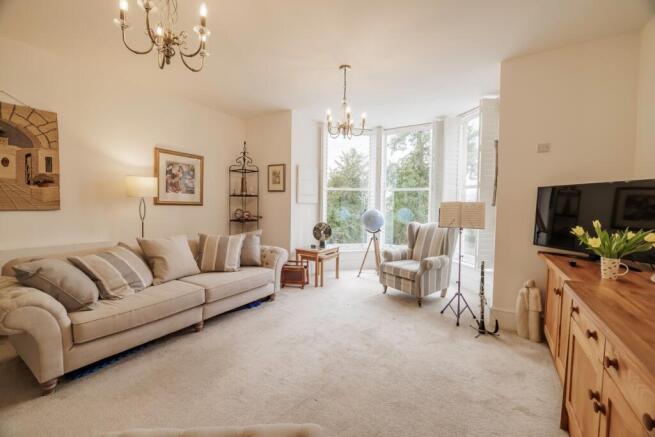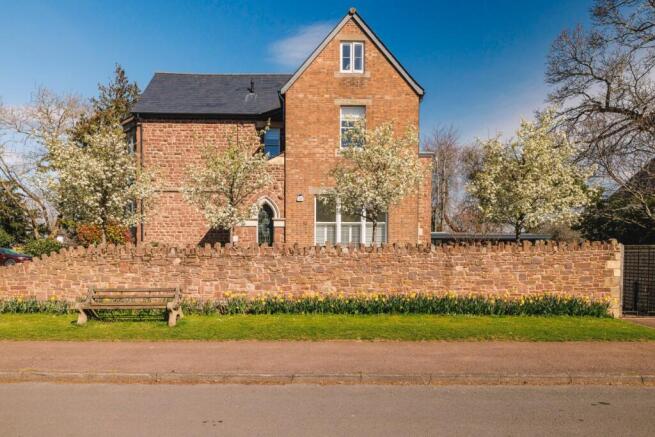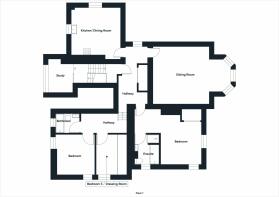The Avenue, Ross-on-Wye, Herefordshire, HR9

- PROPERTY TYPE
Apartment
- BEDROOMS
3
- BATHROOMS
2
- SIZE
1,506 sq ft
140 sq m
Key features
- First-Floor Apartment in a prestigious period conversion
- Two Double Bedrooms plus a Dressing Room / Bedroom 3
- Spacious Living Room with bay window and front facing views
- Fitted Kitchen/Breakfast Room with high-quality finishes
- En-Suite & Additional Bathroom, both with premium fittings
- Two Private Parking Spaces for convenience
- Beautiful Communal Gardens for residents to enjoy
- Highly Sought-After Location in 'The Avenue'
- EPC Rating: C
Description
The property is located on 'The Avenue', one of Ross-on-Wye's most prestigious roads, known for its high quality residential properties. This superb location is within walking distance of the town centre, which offers a wide range of shopping, sporting, and social facilities, as well as access to rural walks. The property is also conveniently situated for commuting, with Hereford, Gloucester, and Cheltenham nearby, and the major cities of Birmingham, Bristol, and Cardiff approximately an hour's drive away.
The property is accessed via:
Set of Indian stone steps with double doors leading into:
Reception Lobby:
An attractive communal area with door leading into:
The Apartment:
Door to storage cupboard. Half turn staircase with secondary landing and steps leading down to:
Study Area: 8'4" x 7'11" (2.54m x 2.41m)
Magnificent floor to ceiling windows with built in shutters, taking in the east facing aspect. Built in cupboard.
From secondary landing the staircase leads up to:
First Floor:
With entrance into the apartment.
Hallway:
A lovely bright and airy reception hall with telephone entry system. Sash window to side aspect. Built in airing cupboard with hot water cylinder.
Sitting Room: 15'8" (4.78) x 15'6" (4.72) not into bay front aspect.
A beautiful room with attractive seating area into bay window with built in shutters taking in lovely views over the surrounding area. Wiring for fitted wall lights if required.
Kitchen/Dining Room: 14'4" x 13'7" (4.37m x 4.14m)
A lovely room, full of natural sunlight through the lovely south and east facing dual aspect. Attractive tiled flooring. Range of cream base and wall mounted units. Integrated appliances including washer/dryer, wine fridge, built in eye level oven, microwave oven, dishwasher. Larder style fridge/freezer. Neff induction hob with stainless steel extractor over. Granite worktops with matching upstands. High level ceilings with LED spotlights.
Master Bedroom Suite:
Door to:
En-Suite Bathroom:
Double glazed sash window to side aspect with built in shutters. Villeroy and Boch suite comprising tiled panelled bath. Walk in enclosed shower cubicle with dual heads, tiled surrounds and glazed screen. Wall mounted wash hand basin with vanity unit. Fitted mirror with shaver point. Low level WC. Fully tiled. Extractor fan. LED spotlights.
Master Bedroom: 13'8" x 11'1" (4.17m x 3.38m)
A lovely dual aspect room, taking in the sunsets to the west looking towards the Welsh Hills. Built in double wardrobe. Wiring for bedside wall mounted lights.
Set of steps lead down to:
An ideal study space or quiet reading space away from the main reception room.
Bedroom 2: 11' x 10'5" (3.35m x 3.18m)
Again, another lovely dual aspect with east facing sash window to rear and sash window to side.
Dressing Room/Bedroom 3: 11' (3.35) x 7'7" (2.3) into wardrobe.
Fitted with a range of attractive mirror fronted wardrobes and pull out storage. Sash window to side aspect.
Bathroom:
Villeroy and Boch suite with wash hand basin and vanity unit, WC. Tiled bath with Hans Grohe shower over. Fully tiled. Chrome towel rail. Extractor. Window to side aspect. LED spotlights.
Outside:
The property is approached via shared cobbled driveway that leads to two allocated parking spaces. There are beautifully maintained communal gardens with mature trees, lawns and a seating area. At the rear of the building, access can be gained to a useful storage cellar.
Property Information:
Local Authority: Herefordshire County Council
Council Tax Band: D
Heating: Gas Fired Central Heating
Services: Mains Drainage. Water and Electric
Broadband: Superfast 80 Mbps Available
Satellite/Fibre: Sky & BT available. Virgin: Not available.
Mobile Phone Coverage:
Leasehold Information:
We are informed by the seller that the tenure is SHARED FREEHOLD.
There is a current maintenance charge of £1000 per annum. The Chestnuts (Ross on Wye) Management Company Limited.
An additional £350.00 per annum to The Chestnuts Apartments Management Company Limited.
125 year lease commenced on 1st January 2014.
Directions:
From the office proceed up Gloucester Road taking the first left into Copse Cross Street. Continue up the hill passing the Prince of Wales public house on you right hand side. Take the next left into The Avenue and the property will be found first driveway on the left hand side.
Brochures
Particulars- COUNCIL TAXA payment made to your local authority in order to pay for local services like schools, libraries, and refuse collection. The amount you pay depends on the value of the property.Read more about council Tax in our glossary page.
- Band: D
- PARKINGDetails of how and where vehicles can be parked, and any associated costs.Read more about parking in our glossary page.
- Yes
- GARDENA property has access to an outdoor space, which could be private or shared.
- Yes
- ACCESSIBILITYHow a property has been adapted to meet the needs of vulnerable or disabled individuals.Read more about accessibility in our glossary page.
- No wheelchair access
The Avenue, Ross-on-Wye, Herefordshire, HR9
Add an important place to see how long it'd take to get there from our property listings.
__mins driving to your place
Get an instant, personalised result:
- Show sellers you’re serious
- Secure viewings faster with agents
- No impact on your credit score



Your mortgage
Notes
Staying secure when looking for property
Ensure you're up to date with our latest advice on how to avoid fraud or scams when looking for property online.
Visit our security centre to find out moreDisclaimer - Property reference WRR220033. The information displayed about this property comprises a property advertisement. Rightmove.co.uk makes no warranty as to the accuracy or completeness of the advertisement or any linked or associated information, and Rightmove has no control over the content. This property advertisement does not constitute property particulars. The information is provided and maintained by Richard Butler & Associates, Ross-On-Wye. Please contact the selling agent or developer directly to obtain any information which may be available under the terms of The Energy Performance of Buildings (Certificates and Inspections) (England and Wales) Regulations 2007 or the Home Report if in relation to a residential property in Scotland.
*This is the average speed from the provider with the fastest broadband package available at this postcode. The average speed displayed is based on the download speeds of at least 50% of customers at peak time (8pm to 10pm). Fibre/cable services at the postcode are subject to availability and may differ between properties within a postcode. Speeds can be affected by a range of technical and environmental factors. The speed at the property may be lower than that listed above. You can check the estimated speed and confirm availability to a property prior to purchasing on the broadband provider's website. Providers may increase charges. The information is provided and maintained by Decision Technologies Limited. **This is indicative only and based on a 2-person household with multiple devices and simultaneous usage. Broadband performance is affected by multiple factors including number of occupants and devices, simultaneous usage, router range etc. For more information speak to your broadband provider.
Map data ©OpenStreetMap contributors.




