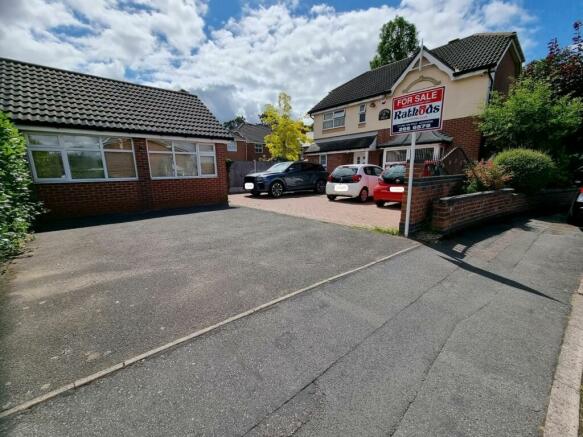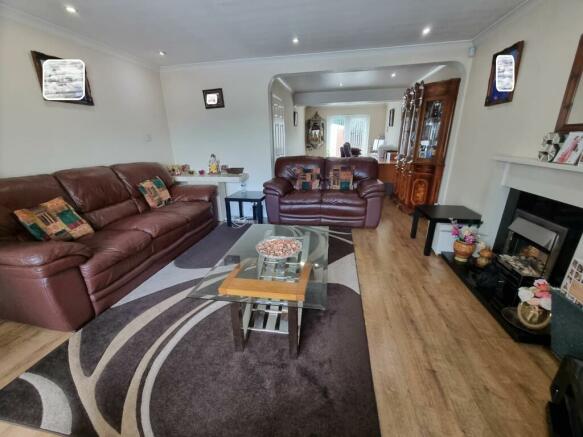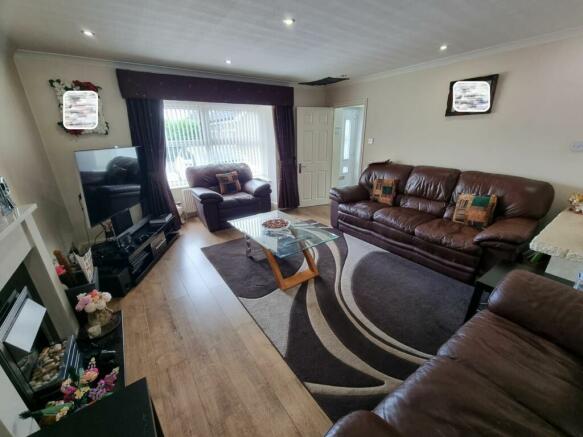Roundhill Close, Syston, Leicester, LE7

- PROPERTY TYPE
Detached
- BEDROOMS
4
- BATHROOMS
2
- SIZE
Ask agent
- TENUREDescribes how you own a property. There are different types of tenure - freehold, leasehold, and commonhold.Read more about tenure in our glossary page.
Freehold
Key features
- FOUR BEDROOM EXTENDED DETACHED HOUSE
- SUBSTANTIALLY EXTENDED TO THE GROUND FLOOR
- THROUGH LOUNGE
- DINING AREA
- LUXURY FITTED EXTENDED KITCHEN
- TWO BATHROOMS
- MASTER BEDROOM WITH EN-SUITE
- FULL GAS CENTRAL HEATING
- FULLY DOUBLE GLAZED
- CAR STANDING SPACE FOR 6/8 VEHICLES
Description
From the moment you enter this breath-taking family home, you'll be welcomed by a plush through lounge cum dining area that is not only spacious but drenched in natural light, creating an ambient setting for both entertaining guests and unwinding with family. The ground floor encompasses the bulk of the versatile living areas, boasting a substantial construction extension that seamlessly enhances functionality and comfort.
The heart of this home is unquestionably the luxury fitted extended kitchen, complete with all modern conveniences one could desire in a modern family home. Additionally, the property boasts two elegantly appointed bathrooms, one of which is an exquisite en-suite adjoined to the master bedroom, creating a luxurious private hideaway.
Endowed with full gas central heating and complete double glazing, this abode ensures year-round warmth and security for its residents. Parking is a breeze with sufficient car standing space for six to eight vehicles, along with a detached double garage adding an extra level of convenience.
An additional compelling feature is a detached annex that presents numerous potential uses to cater to your unique needs. Whether you wish to utilise it as a home office, a guest suite, or a recreational room, the choice is undeniably yours.
Property ownership comes as freehold, presenting a seamless and affordable transfer process. The property falls under Band F for council tax, and the definitive Energy Performance Certificate (EPC) rating is 69 C.
Nestled in a popular residential area in Syston, this superior home promises a serene lifestyle while remaining within easy reach of local amenities. Both first-time and seasoned buyers are encouraged to undertake an internal viewing to fully appreciate all that this gem of a property has to offer.
GROUND FLOOR
DOUBLE GLAZED DOOR TO
ENTRANCE HALLWAY
With stairs off to first floor, tiled flooring, telephone point, single paneled radiator and under stairs store.
THROUGH LOUNGE ( L SHAPED)
With two double paneled radiator, feature fire place with fitted gas fire, telephone point & TV point, recessed lighting and laminate floor covering.
DINING ROOM
17' (5m 18cm) 7 x 8' (2m 43cm) 10 (approx)
With double paneled radiator, under stairs store, laminate floor covering and patio door to rear garden.
KITCHEN
17' (5m 18cm) 7 x 18' (5m 48cm) 3 (approx)
Luxury fitted with a range of eye level & fitted base units, rolled over work tops with drawers, fitted hob, oven & extractor fan, single drainer sink with base cupboard, plumbing for automatic washing machine & dish washer, fully tiled, tiled flooring, one double & one single paneled radiators, recessed lighting and patio door to rear garden.
SHOWER ROOM
6' (1m 82cm) 11 x 7' (2m 13cm) 10 (approx)
Full suite comprising shower cubicle, low flush WC, wash hand basin with tiled splash back, fully tiled, single paneled radiator and wall mounted gas boiler.
STUDY ROOM
6' (1m 82cm) 4 x 6' (1m 82cm) 10 (approx)
With single paneled radiator.
FIRST FLOOR
Landing with access to loft and airing cupboard.
BEDROOM 1
With fitted wardrobe, dresser, double paneled radiator, telephone point and double glazed window to front elevation.
EN-SUITE
3' (91cm) 6 x 6' (1m 82cm) 1 (approx)
Full suite comprising shower cubicle with window to front elevation, low flush WC, wash hand basin with tiled splash back, fully tiled and heated towel rail.
BEDROOM 2
11' (3m 35cm) 10 x 11' (3m 35cm) 2(approx)
With fitted wardrobe, single paneled radiator and double glazed window to rear elevation.
BEDROOM 3
12' (3m 65cm) 9 x 9' (2m 74cm) 9 (approx)
With fitted wardrobe, single paneled radiator and double glazed window to front elevation.
BEDROOM 4
9' (2m 74cm) 11 x 8' (2m 43cm) 9 (approx)
With fitted wardrobes, single paneled radiator and double glazed window to rear elevation.
BATHROOM
5' (1m 52cm) 6 X 7' (2m 13cm) 1 (approx)
Full suite comprising of shower cubicle, wash hand basin with tiled splash back, low flush WC, shower, fully tiled and heated towel rail.
DETACHED ANNEX LOUNGE / BEDROOM
15' (4m 57cm) 7 x 16' (4m 87cm) 9 (approx)
With storage heater and air conditioning unit.
WET ROOM
5' (1m 52cm) 4 x 6' (1m 82cm) 1 (approx)
Wet room, low flush WC & wash hand basin, tiled flooring and heated towel rail.
OUTSIDE
The property features a front garden with car standing space for 6-8 vehicles. At the rear, there is a block-paved garden and a detached double garage equipped with shelving, lighting, and an up-and-over door.
DETACHED DOUBLE GARAGE
A detached double garage equipped with shelving, lighting, and an up-and-over door.
- COUNCIL TAXA payment made to your local authority in order to pay for local services like schools, libraries, and refuse collection. The amount you pay depends on the value of the property.Read more about council Tax in our glossary page.
- Band: F
- PARKINGDetails of how and where vehicles can be parked, and any associated costs.Read more about parking in our glossary page.
- Garage,On street,Driveway,Off street
- GARDENA property has access to an outdoor space, which could be private or shared.
- Yes
- ACCESSIBILITYHow a property has been adapted to meet the needs of vulnerable or disabled individuals.Read more about accessibility in our glossary page.
- Ask agent
Roundhill Close, Syston, Leicester, LE7
Add an important place to see how long it'd take to get there from our property listings.
__mins driving to your place
Get an instant, personalised result:
- Show sellers you’re serious
- Secure viewings faster with agents
- No impact on your credit score
Your mortgage
Notes
Staying secure when looking for property
Ensure you're up to date with our latest advice on how to avoid fraud or scams when looking for property online.
Visit our security centre to find out moreDisclaimer - Property reference MER-1H8214WCPWN. The information displayed about this property comprises a property advertisement. Rightmove.co.uk makes no warranty as to the accuracy or completeness of the advertisement or any linked or associated information, and Rightmove has no control over the content. This property advertisement does not constitute property particulars. The information is provided and maintained by Rathods, Leicester. Please contact the selling agent or developer directly to obtain any information which may be available under the terms of The Energy Performance of Buildings (Certificates and Inspections) (England and Wales) Regulations 2007 or the Home Report if in relation to a residential property in Scotland.
*This is the average speed from the provider with the fastest broadband package available at this postcode. The average speed displayed is based on the download speeds of at least 50% of customers at peak time (8pm to 10pm). Fibre/cable services at the postcode are subject to availability and may differ between properties within a postcode. Speeds can be affected by a range of technical and environmental factors. The speed at the property may be lower than that listed above. You can check the estimated speed and confirm availability to a property prior to purchasing on the broadband provider's website. Providers may increase charges. The information is provided and maintained by Decision Technologies Limited. **This is indicative only and based on a 2-person household with multiple devices and simultaneous usage. Broadband performance is affected by multiple factors including number of occupants and devices, simultaneous usage, router range etc. For more information speak to your broadband provider.
Map data ©OpenStreetMap contributors.



