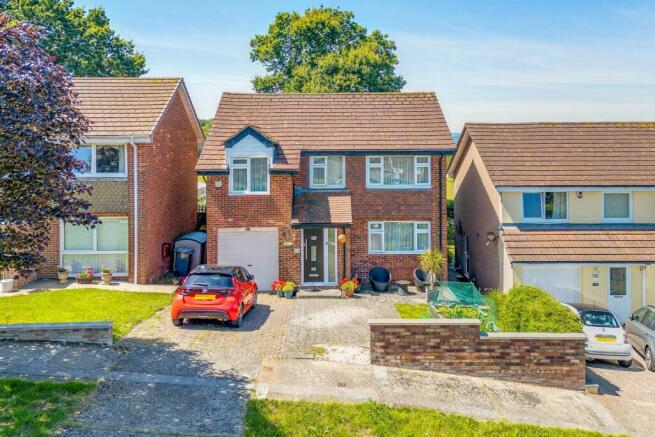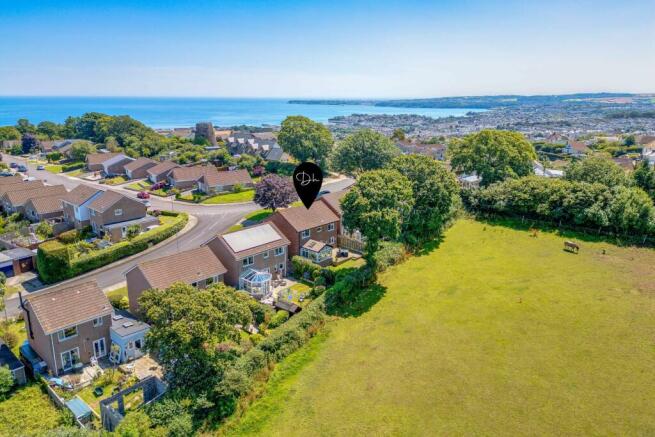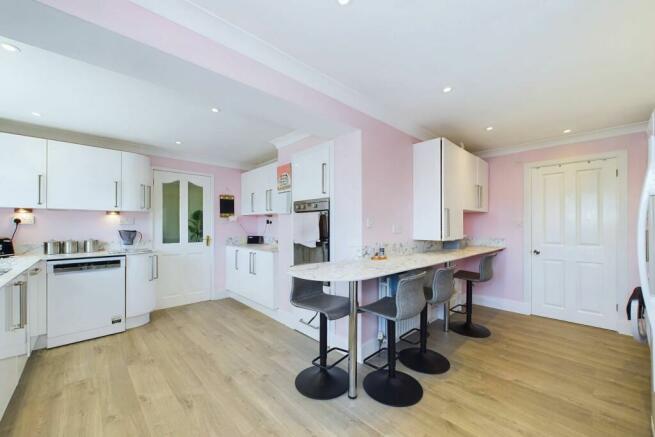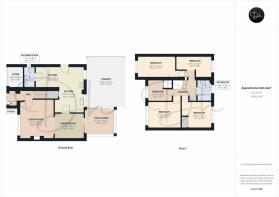Green Park Road, Preston, Paignton

- PROPERTY TYPE
Detached
- BEDROOMS
5
- BATHROOMS
2
- SIZE
1,345 sq ft
125 sq m
- TENUREDescribes how you own a property. There are different types of tenure - freehold, leasehold, and commonhold.Read more about tenure in our glossary page.
Freehold
Key features
- Sought-after Residential Area of Shorton
- Sweeping Views Towards Dartmoor
- Picturesque Sea Views from the Front
- Magnificent Kitchen/breakfast Room
- Bright Sun Lounge with Garden Access
- Off-street Parking for Multiple Vehicles
- Close to Torbay Ring Road & Amenities
- Spacious Timber Deck with Countryside Views
Description
Inside, the property boasts a magnificent kitchen/breakfast room and a bright sun lounge that opens onto a private, enclosed rear garden, suitable for both relaxation and social gatherings. Off-street parking for multiple vehicles is provided at the front of the property, adding to the property's convenience and functionality.
The sought-after location provides convenient access to the Torbay Ring Road, facilitating travel to nearby towns and villages, and is close to local amenities such as primary schools, shops, eateries, and pubs. In addition, Preston Sands and Paignton beach are just a short drive away, featuring verdant greenery and a charming pier. The vibrant town centre, less than half a mile from the property, offers a wide range of shopping options, beaches, a harbour, and comprehensive transport services, including a railway and bus station.
Council Tax Band: D (Torbay Council)
Tenure: Freehold
Entrance
A composite door with an obscured glazed inset and an obscured double-glazed side panel welcomes you into the porch. This space is furnished with a solid wooden bench on either side and coat hook points above. The porch is lit by inset ceiling spotlights, and an internal wooden frame and glazed door leads into the hall. The hallway features a staircase to the first floor and an internal door to the living room.
Living room
A bright living room is enhanced by a double-glazed window to the front, offering partial sea views and Torquay views. At the centre of the room is a fireplace with an inset living flame gas fire and a timber mantle above. A seamless connection exists between the living room and the dining room.
Dining room
Open access from the living room leads into the dining room, which comfortably accommodates a family-sized dining table. Double-glazed bi-fold doors provide access to the sun lounge, while a wooden glazed door leads into the kitchen.
Kitchen
This bright and spacious kitchen and dining area benefits from two double-glazed windows, offering lovely views of the surrounding fields and countryside towards Dartmoor. The kitchen is fitted with modern white gloss wall and base units, complemented by a marble-effect composite countertop and splashback. Under a double-glazed window, there is a one-and-a-half sink and drainer with an instant boiling water tap. A matching countertop is fitted along the inner wall, extending to form a breakfast bar seating area. The kitchen includes a range of integrated appliances, such as a countertop induction hob with an extractor above and an eye-level double oven. There is space and plumbing for a dishwasher, washing machine, and tumble dryer, as well as room for a freestanding American-style fridge/freezer. The gas boiler is neatly concealed within the matching kitchen cabinetry while a double-glazed door provides access to the rear garden. Waterproof wood-effect flooring completes the kitchen.
Shower room
Conveniently positioned just off the kitchen, this modern shower room features a shower cubicle with a glass sliding door. It also features an overhead shower, and a handheld shower attachment. The vanity unit offers storage beneath and a wash basin on top, with a wall-mounted mirrored cabinet above. A low-level WC sits beneath an obscured double-glazed window to the side. The shower room is completed with tiled walls and a wall-mounted heated towel rail.
Sun lounge
A highlight of this property is the stunning sun lounge, situated at the rear and offering direct access to both the garden and the dining room, making it ideal for indoor/outdoor entertaining. This room boasts a pitched roof with Velux windows, along with double-glazed windows and bifold doors on three sides, creating a bright and sun-filled ambiance. It also offers picturesque views of the surrounding countryside and fields.
First Floor
As you ascend the staircase, adorned with a wooden handrail and metal spindles, you arrive on the first floor. This level presents a spacious landing area, with access to the loft space via a hatch. Additionally, the landing is equipped with a built-in airing cupboard.
Bedroom one
This double bedroom, situated at the front of the property, features a double-glazed window that provides stunning views of the sea and Torquay. A radiator is conveniently placed beneath the window, and the room offers ample space for all essential bedroom furnishings.
Bedroom two
Located at the rear of the property, this double bedroom features a built-in wardrobe with shelving and a hanging rail. A double-glazed window provides natural light and lovely picturesque views of the countryside towards Dartmoor.
Bedroom three
This double bedroom features a double-glazed window overlooking the front, providing an open outlook with sea views towards Torquay.
Bedroom four
A small double bedroom/large single bedroom at the rear of the property with a double-glazed window offers lovely country views towards Dartmoor.
Bedroom five/study
Currently utilised as an office by the current owner, this bedroom features a double-glazed window with an outlook to the front, including sea views towards Torquay. It also includes built-in wardrobe space.
Bathroom
This contemporary bathroom features a luxurious three-piece suite, including a hydrotherapy spa bath with water jets and twin handgrips. A vanity unit with a wash basin and a concealed cistern toilet provides ample storage. The space is finished with elegant tiled walls and a wall-mounted heated towel rail.
OUTSIDE
The front of the property features a block-paved driveway offering ample off-road parking and leading to the main entrance. Adjacent to the driveway is a lawned garden area with a raised central planting bed, enclosed by a low-level brick wall. The outside store, previously part of the integral garage before its conversion, is accessible from the front via a roller garage door, providing convenient storage space.
The rear of the property boasts an enclosed garden, accessible from the sun lounge through bi-fold doors that open onto a spacious timber deck. This area offers a westerly aspect with picturesque views of the surrounding fields and Dartmoor countryside. Two steps from the decking lead down to a level lawned area, bordered by raised planting and shrubs on one side, and extending to a further patio area. Additional features include gated side access, an outside tap, and external power outlets.
Brochures
BrochureFull Details- COUNCIL TAXA payment made to your local authority in order to pay for local services like schools, libraries, and refuse collection. The amount you pay depends on the value of the property.Read more about council Tax in our glossary page.
- Band: D
- PARKINGDetails of how and where vehicles can be parked, and any associated costs.Read more about parking in our glossary page.
- Off street
- GARDENA property has access to an outdoor space, which could be private or shared.
- Private garden
- ACCESSIBILITYHow a property has been adapted to meet the needs of vulnerable or disabled individuals.Read more about accessibility in our glossary page.
- Ask agent
Green Park Road, Preston, Paignton
Add an important place to see how long it'd take to get there from our property listings.
__mins driving to your place
Your mortgage
Notes
Staying secure when looking for property
Ensure you're up to date with our latest advice on how to avoid fraud or scams when looking for property online.
Visit our security centre to find out moreDisclaimer - Property reference RS0415. The information displayed about this property comprises a property advertisement. Rightmove.co.uk makes no warranty as to the accuracy or completeness of the advertisement or any linked or associated information, and Rightmove has no control over the content. This property advertisement does not constitute property particulars. The information is provided and maintained by Daniel Hobbin Estate Agents, Torquay. Please contact the selling agent or developer directly to obtain any information which may be available under the terms of The Energy Performance of Buildings (Certificates and Inspections) (England and Wales) Regulations 2007 or the Home Report if in relation to a residential property in Scotland.
*This is the average speed from the provider with the fastest broadband package available at this postcode. The average speed displayed is based on the download speeds of at least 50% of customers at peak time (8pm to 10pm). Fibre/cable services at the postcode are subject to availability and may differ between properties within a postcode. Speeds can be affected by a range of technical and environmental factors. The speed at the property may be lower than that listed above. You can check the estimated speed and confirm availability to a property prior to purchasing on the broadband provider's website. Providers may increase charges. The information is provided and maintained by Decision Technologies Limited. **This is indicative only and based on a 2-person household with multiple devices and simultaneous usage. Broadband performance is affected by multiple factors including number of occupants and devices, simultaneous usage, router range etc. For more information speak to your broadband provider.
Map data ©OpenStreetMap contributors.





