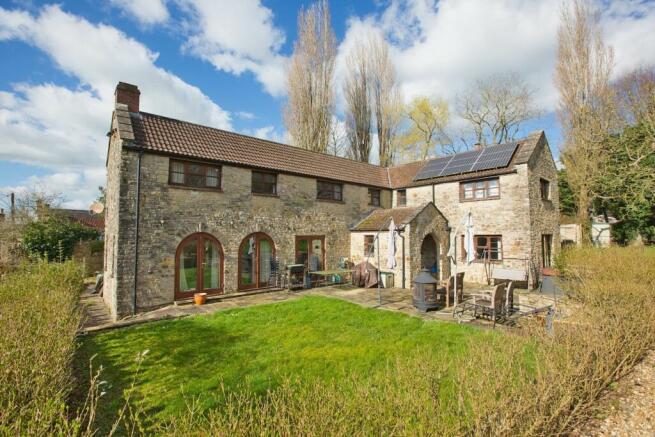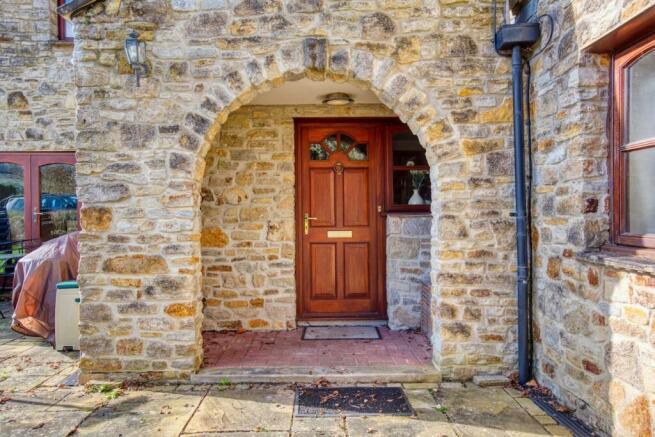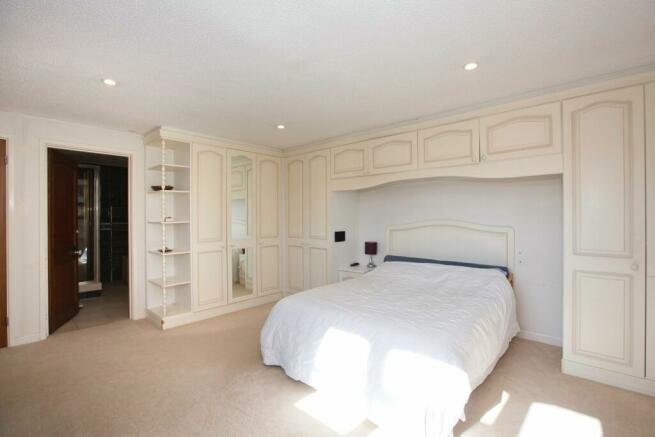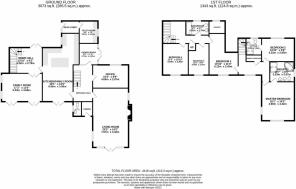Sand Road, Wedmore, BS28

- PROPERTY TYPE
Barn Conversion
- BEDROOMS
5
- BATHROOMS
4
- SIZE
Ask agent
- TENUREDescribes how you own a property. There are different types of tenure - freehold, leasehold, and commonhold.Read more about tenure in our glossary page.
Freehold
Key features
- Five Double Bedrooms
- Spacious Kitchen/Dining room
- Detached Barn Conversion Family Home
- Large Plot With Huge Amounts Of Scope
- Excellent Location In The Sought After Village Of Wedmore
- Easy Access To Bristol and M5
Description
The Barn is a detached barn conversion offering around 4000 square feet of accommodation in a plot which extends to around an acre. This is a rare opportunity to purchase a substantial family home which is located along a quiet lane, yet still within walking distance of the centre of the village as well as the local First School. The accommodation includes a large kitchen, dining and family room. This large open plan space is well suited to modern family living. In addition there is a well proportioned living room, a family room and a home office. The ground floor also includes a utility room and a garden room. On the first floor there are five bedrooms and four bathrooms. Three of the double bedrooms have en-suite facilities. Outside there is a large patio with steps up to the garden which is mainly laid to lawn and enclosed by a selection of mature trees and hedging. There is a detached double garage and off road parking for around eight cars. Overall, the plot is thought to measure around one acre. Offered for sale with no onward chain.
Mains gas, electricity, water and drainage. Boiler details TBC. The council tax band through Sedgemoor District Council is: TBC. For the purpose of planning your journey, the postcode for tis property is: BS28 4BX. You will find our for-sale board at the bottom on the lane on Sand Road.
Wedmore is a thriving Village with a range of shops including essentials such as the newsagent, butcher, chemist, individual shops and boutiques as well as pubs, restaurants and tea rooms. There are a wide range of clubs and societies with most cultural and sporting activities catered for. Excellent state and independent schools locally including Wedmore First School Academy, Hugh Sexeys Middle School and the high performing Kings of Wessex Upper School. Local Independent schools nearby include Wells Cathedral School, Sidcot and Millfield. Within easy distance of the M5 and Highbridge & Burnham railway station with regular trains to Bristol Temple Meads and Bristol Parkway. Bristol international airport is approximately 17 miles north.
EPC Rating: C
Entrance
From the arched storm porch a wooden door opens into a lobby area with the DOWNSTAIRS WC leading off. From the lobby area which is ideal for coats and muddy boots etc, a door opens into the spacious entrance hall with the first of two staircases which lead to the first floor accommodation.
Living Room
This impressive triple aspect reception room measures 25' 2 x 14' 2 and features a large brick built fireplace with a cast iron multi fuel stove on a slate hearth. Ceiling beams and spotlights. Wooden double glazed French doors open out on to the patio. Wooden double glazed windows on both sides to match.
Office
Measures 15' 3 x 9' 9 with a window to the rear elevation. Fitted with office furniture, although equally well suited to be a TV room or similar.
Kitchen/Dining/Family Room
This huge dual aspect area is ideal for those looking for a large open plan living area in addition to the kitchen. The kitchen is fitted with a comprehensive range of wall and base units with granite work tops over. Inset one and a half bowl sink and drainer unit with mixer tap. Large island with a granite work top to match, additional storage and space for around 10 breakfast bar stools around it. Space for a range cooker with a fitted extractor hood over. Ample space for a dining table and chairs, or living room furniture. Measures 29' x 13' at its widest with French doors to the front and a window to the rear. Recessed down lighting and ceiling beams. A door at the rear opens into a rear lobby which is used as an additional utility area with a door into the utility room.
From the kitchen a door opens into the rear hall with the second of two staircases leading to the first floor. This area is large enough to be currently set up as a home gym. From here a door opens into the:
Family Room
This dual aspect room measures 17' 2 x 12' and features a pair of arched wooden double glazed French doors which open out to the patio at the front. Two wooden double glazed windows to the side. Stone built fireplace with an inset gas fire.
Back to the entrance hall and at the rear which opens into the:
Garden Room
Measures 9' x 7' 11 with full width wooden double glazed French doors and window opening outside. Pitched polycarbonate roof and a wall light. Door out to:
Utility Room
Range of wall and base units with granite work tops over. Stainless steel sink and drainer unit. Space and plumbing for a washing machine and tumble dryer. Measures 9' 5 x 7' 4 with a window to the side and a door opening into the rear lobby which is connected to the kitchen.
Master Bedroom
Measures 16' 1 x 14' 2 with a range of fitted bedroom furniture. Dual aspect with windows to the front and side. Door to:
En Suite
This en suite bathroom is fitted with a corner bath as well as a separate walk in shower cubicle. Vanity units include a wash hand basin, bidet and a low level WC. Measures 10' 7 x 8' 9 with fully tiled walls and floor. Window to the side aspect and recessed down lighting.
Bedroom Two
Measures 13'10 x 9' 8 with a window to the rear aspect. Door to:
En Suite
Corner shower cubicle. Pedestal wash hand basin and a low level WC. Fully tiled walls and a window to the rear.
Bedroom Three
Measures 16' 10 11'3 at its widest points and accessible from the two landing areas. Window to the front and a range of built in wardrobes. Door to:
En Suite
This en suite facility is not complete and will require finishing.
Bedroom Four
Measures 13' 3 x 10' 10 with a window to the front elevation.
Bedroom Five
Measures 13' 3 x 8' 9 with a window to the front.
Family Bathroom
Panelled bath with a shower screen and fitted electric shower over. Pedestal wash hand basin and a low level WC. Measures 9' 3 x 5' 7 with fully tiled walls and flooring. Window to the rear aspect.
Garden
The rare opportunity to purchase a home within walking distance of the village with a one acre plot is a huge feature for this substantial family home. Overall, the plot is mainly laid to lawn. Outside the property there is a large patio area. Accessed from the kitchen and the family room, this area is ideal for entertaining. On three sides the boundaries are mainly large established trees and mature hedging.
Parking - Double garage
Detached double garage with twin up and over door and storage in the rafters. In addition to the garage, there is off road parking for around eight cars. There is a gravelled in front of the garage as well as an area at the side of the property.
- COUNCIL TAXA payment made to your local authority in order to pay for local services like schools, libraries, and refuse collection. The amount you pay depends on the value of the property.Read more about council Tax in our glossary page.
- Band: D
- PARKINGDetails of how and where vehicles can be parked, and any associated costs.Read more about parking in our glossary page.
- Garage
- GARDENA property has access to an outdoor space, which could be private or shared.
- Private garden
- ACCESSIBILITYHow a property has been adapted to meet the needs of vulnerable or disabled individuals.Read more about accessibility in our glossary page.
- Ask agent
Energy performance certificate - ask agent
Sand Road, Wedmore, BS28
Add an important place to see how long it'd take to get there from our property listings.
__mins driving to your place
Get an instant, personalised result:
- Show sellers you’re serious
- Secure viewings faster with agents
- No impact on your credit score
Your mortgage
Notes
Staying secure when looking for property
Ensure you're up to date with our latest advice on how to avoid fraud or scams when looking for property online.
Visit our security centre to find out moreDisclaimer - Property reference 158892cb-7fda-4964-99a3-b457def648ff. The information displayed about this property comprises a property advertisement. Rightmove.co.uk makes no warranty as to the accuracy or completeness of the advertisement or any linked or associated information, and Rightmove has no control over the content. This property advertisement does not constitute property particulars. The information is provided and maintained by CB Real Estate, Covering Wedmore. Please contact the selling agent or developer directly to obtain any information which may be available under the terms of The Energy Performance of Buildings (Certificates and Inspections) (England and Wales) Regulations 2007 or the Home Report if in relation to a residential property in Scotland.
*This is the average speed from the provider with the fastest broadband package available at this postcode. The average speed displayed is based on the download speeds of at least 50% of customers at peak time (8pm to 10pm). Fibre/cable services at the postcode are subject to availability and may differ between properties within a postcode. Speeds can be affected by a range of technical and environmental factors. The speed at the property may be lower than that listed above. You can check the estimated speed and confirm availability to a property prior to purchasing on the broadband provider's website. Providers may increase charges. The information is provided and maintained by Decision Technologies Limited. **This is indicative only and based on a 2-person household with multiple devices and simultaneous usage. Broadband performance is affected by multiple factors including number of occupants and devices, simultaneous usage, router range etc. For more information speak to your broadband provider.
Map data ©OpenStreetMap contributors.





