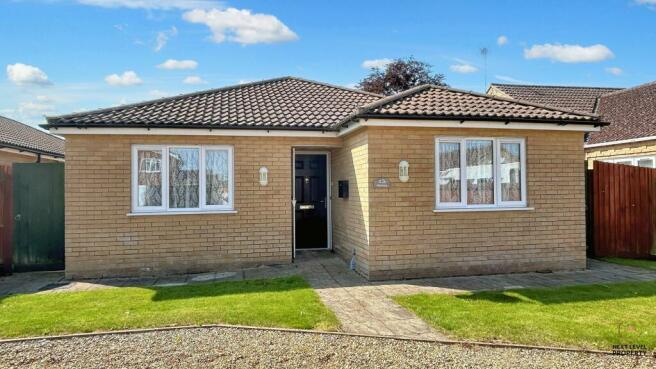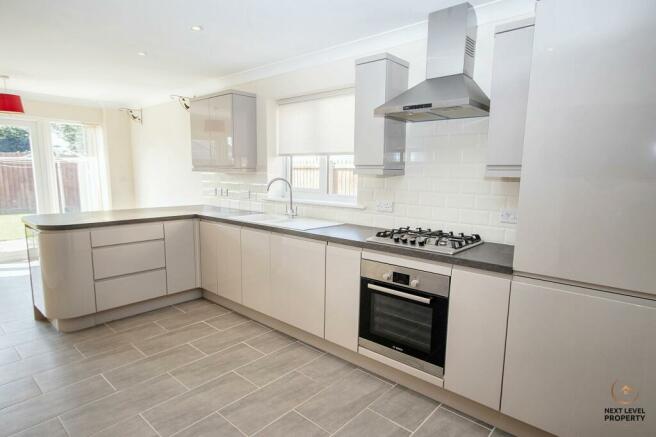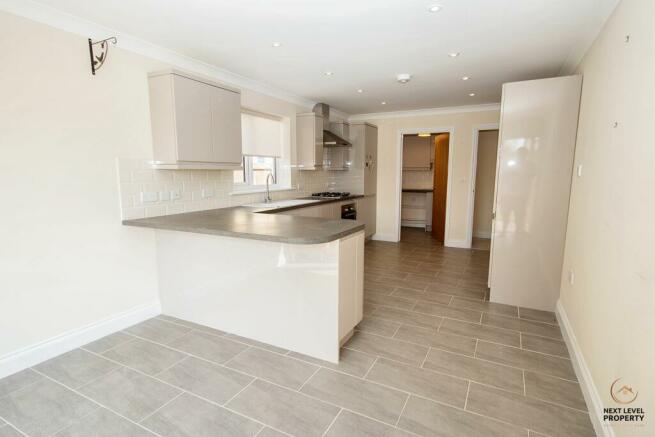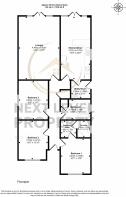
Upwell Road, March, PE15

- PROPERTY TYPE
Detached Bungalow
- BEDROOMS
3
- BATHROOMS
2
- SIZE
1,367 sq ft
127 sq m
- TENUREDescribes how you own a property. There are different types of tenure - freehold, leasehold, and commonhold.Read more about tenure in our glossary page.
Freehold
Key features
- Beautiful and spacious detached bungalow (1366sq ft of space)
- Located in a private cul-de-sac of just two properties
- Three double bedrooms, en-suite and dressing room to bedroom 1
- Fully equipped lovely kitchen with dining area
- Separate Utility room
- Large lounge with French doors to the garden
- Underfloor heating throughout
- Built in 2017 by a local well known builder
Description
Spanning an impressive 1366 square feet, this bungalow boasts a wealth of space and light, making it the perfect place to create new memories with your loved ones. Step inside, and you'll be greeted by three generous double bedrooms, ensuring everyone has their own cosy sanctuary to retreat to at the end of the day.
One of the standout features of this home is the fully equipped kitchen with a dining area that is perfect for entertaining friends and family. The heart of the home, this space is ideal for whipping up delicious meals while catching up with your loved ones over a glass of wine. The separate utility room adds a touch of practicality to the home, keeping laundry and household tasks out of sight and out of mind.
As you move through the bungalow, you'll discover a spacious lounge that invites you to kick back and unwind. Flooded with natural light and offering a serene view of the garden, this room is the perfect spot for cosy nights in or entertaining guests with its French doors that open up to the outdoors.
One of the key highlights of this property is the underfloor heating throughout, ensuring that you stay warm and comfortable all year round. Say goodbye to chilly toes and hello to cosy evenings spent lounging in the warmth of your own home.
Built in 2017 by a well-known local builder, this bungalow exudes quality craftsmanship and attention to detail at every turn. From the sleek finishes to the thoughtful layout, every aspect of this home has been designed to offer you a life of comfort and style.
And the best part? This property comes with no upward chain, making your move as smooth and stress-free as possible. With everything you need for modern living and more, this bungalow is ready and waiting for you to make it your own.
Don't miss out on the opportunity to call this stunning property home. Come and see for yourself why this bungalow is the perfect place to start your next chapter. Call us today to arrange a viewing and make your property dreams a reality!
EPC Rating: B
Entrance Hallway
Loft access and doors leading off to all rooms.
Lounge
A large, spacious and bright room with underfloor heating and uPVC double glazed french doors that open to the rear garden.
Kitchen/Diner
A bright and spacious kitchen with a separate dining area. The kitchen has a range of grey high gloss modern units with a built in oven, hob, cooker hood, dishwasher and fridge/freezer. The worksurface has a fitted sink and there is a breakfast bar. uPVC french doors open to the rear garden, the floor is fully tiled, and a door opens into the utility room.
Utility Room
The utility room has matching units including base and wall cupboards. There is space and plumbing for a washing machine and the worksurface has a fitted sink. There are tiled splashbacks and the floor is tiled the same as the kitchen. A uPVC double glazed door leads to the side entrance.
Bedroom 1
A large double bedroom with a uPVC double glazed window to the front. A door leads into the dressing room and en-suite shower room
Dressing Room
The dressing room has a large storage shelf with hanging rail below. A door leads on to the ensuite shower room.
En-Suite Shower Room
The en-suite is high specification and has a corner shower cubicle, low level WC and a hand basin set to a white vanity unit. There is an extractor fan and wall mounted cabinet. A uPVC double glazed window opens to the side.
Bedroom 2
A large double bedroom with a uPVC double glazed window to the front.
Bedroom 3
A large double bedroom with a uPVC double glazed window to the side.
Bathroom
A full bathroom suite with a bath, low level WC, hand basin set to vanity unit and a separate shower cubicle. There are tiled splashbacks, a tiled floor, heated towel rail, airing cupboard and uPVC double glazed window to the side.
Front Garden
The property is approached along a private driveway that serves three properties including this one. There is a gravelled frontage for parking and turning, plus garage access. The bungalow has a small lawn, paved footpath to the front entrance and gated access to a footpath to the side of the property that leads to the rear garden.
Rear Garden
The rear garden has a paved patio, lawn and timber fencing to all boundaries. There are also a variety of flowers and bushes set to decorative borders.
Brochures
Brochure 1- COUNCIL TAXA payment made to your local authority in order to pay for local services like schools, libraries, and refuse collection. The amount you pay depends on the value of the property.Read more about council Tax in our glossary page.
- Band: D
- PARKINGDetails of how and where vehicles can be parked, and any associated costs.Read more about parking in our glossary page.
- Yes
- GARDENA property has access to an outdoor space, which could be private or shared.
- Front garden,Rear garden
- ACCESSIBILITYHow a property has been adapted to meet the needs of vulnerable or disabled individuals.Read more about accessibility in our glossary page.
- Ask agent
Upwell Road, March, PE15
Add an important place to see how long it'd take to get there from our property listings.
__mins driving to your place
Get an instant, personalised result:
- Show sellers you’re serious
- Secure viewings faster with agents
- No impact on your credit score
Your mortgage
Notes
Staying secure when looking for property
Ensure you're up to date with our latest advice on how to avoid fraud or scams when looking for property online.
Visit our security centre to find out moreDisclaimer - Property reference 8b57a8c5-0af8-4213-bac2-11683baaec48. The information displayed about this property comprises a property advertisement. Rightmove.co.uk makes no warranty as to the accuracy or completeness of the advertisement or any linked or associated information, and Rightmove has no control over the content. This property advertisement does not constitute property particulars. The information is provided and maintained by Next Level Property, March. Please contact the selling agent or developer directly to obtain any information which may be available under the terms of The Energy Performance of Buildings (Certificates and Inspections) (England and Wales) Regulations 2007 or the Home Report if in relation to a residential property in Scotland.
*This is the average speed from the provider with the fastest broadband package available at this postcode. The average speed displayed is based on the download speeds of at least 50% of customers at peak time (8pm to 10pm). Fibre/cable services at the postcode are subject to availability and may differ between properties within a postcode. Speeds can be affected by a range of technical and environmental factors. The speed at the property may be lower than that listed above. You can check the estimated speed and confirm availability to a property prior to purchasing on the broadband provider's website. Providers may increase charges. The information is provided and maintained by Decision Technologies Limited. **This is indicative only and based on a 2-person household with multiple devices and simultaneous usage. Broadband performance is affected by multiple factors including number of occupants and devices, simultaneous usage, router range etc. For more information speak to your broadband provider.
Map data ©OpenStreetMap contributors.






