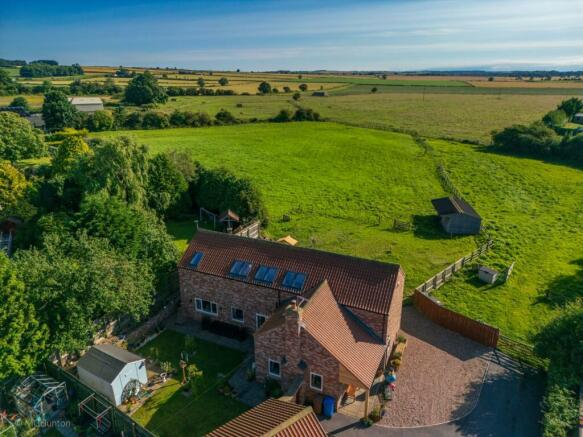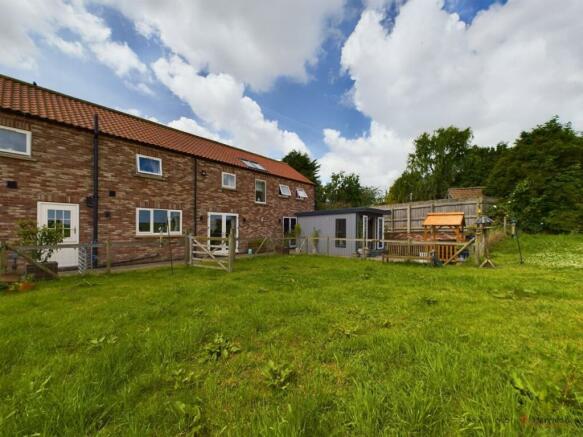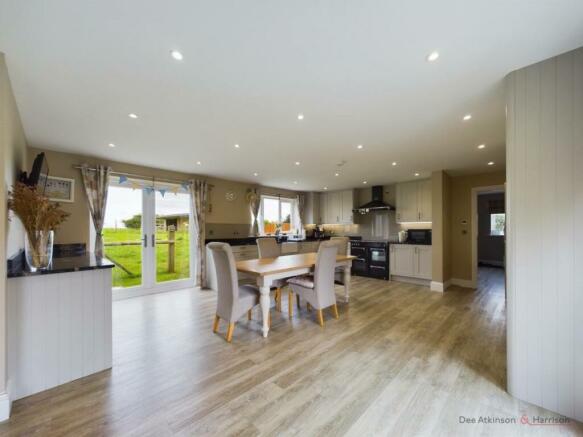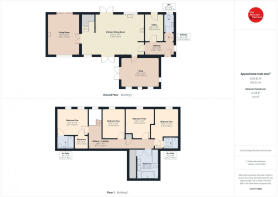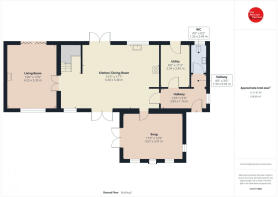
Middle Street, Nafferton, YO25 4JS

- PROPERTY TYPE
Detached
- BEDROOMS
4
- BATHROOMS
3
- SIZE
Ask agent
- TENUREDescribes how you own a property. There are different types of tenure - freehold, leasehold, and commonhold.Read more about tenure in our glossary page.
Freehold
Key features
- UNIQUE PROPERTY
- FOUR DOUBLE BEDROOMS & THREE BATHROOMS
- STUNNING OPEN PLAN KITCHEN/DINER
- VIEWS OVER THE PADDOCK AND OPEN COUNTRYSIDE
- SITS ON JUST OVER 2 ACRES OF LAND
- IDEAL FOR HORSES
- SOUGHT AFTER VILLAGE LOCATION
Description
Paddock View which was built in 2019 by a local builder, has been carefully designed and planned by an Architect and is the perfect blend of contemporary luxury which meets the serene countryside. The property reveals itself with a beautifully crafted exterior that sets the tone for the exceptional quality found within. The high specificiation and attention to detail really is apparent along with the quality fixtures and fittings that exude sophistication and style. There is nothing like this on the open market and truely is a masterpiece with the most stunning countryside backdrop. Dont miss this rare opportunity!
The property briefly comprises:- entrance hall, cloakroom, utility room, open plan kitchen/dining area, lounge, snug, first floor landing with four double bedrooms, two with en-suites, large family bathroom, detached garage, two separate garden areas, paddocks and ample off street parking.
LOCATION
Nafferton is situated at the foot of the Yorkshire Wolds. The village benefits from a railway station (Hull to Scarborough line) and a regular bus service to Hull, Beverley, Driffield, Bridlington and Scarborough. The village has a good range of facilities including convenience store, fish and chip shop, brand new Spa and garage, beauty salon, public houses and Beacon status primary school together with a thriving sports club/community centre and Doctors surgery.
THE ACCOMMODATION COMPRISES:-
ENTRANCE HALL- 12’0 (3.80m) x 5’9 (1.76m)
Inviting entrance hall with composite door to the front aspect, additional window to the side allowing natural light to flood through, laminated click floooring with underfloor heating and power points.
CLOAKROOM- 4’0 (1.35m) x 8’2 (2.49m)
Opaque window to the rear aspect, inset spotlights, low flush WC, sink with mixer tap and vanity unit, there is additional built in storage and laminated click flooring with underfloor heating. There is an area as you enter the cloakroom which is ideal for hanging coats.
UTILITY ROOM- 8’0 (2.34m) x 11’3 (3.45m)
Fantastic utility space with stable composite door to the rear aspect leading to the garden, inset spotlights, a range of shaker style wall and base units with laminated worktops, integrated fridge/freezer, plumbing for washing machine, laminated click flooring with underfloor heating and power points.
SNUG- 17’0 (5.07m) x 12’9 (3.91m)
A generous size but cosy snug with windows to the front and side aspect, French doors leading out to the front garden, inset spotlights, log burning stove with exposed brick surround and stone hearth, laminated click flooring with underfloor heating, TV point, telephone point and power points.
OPEN PLAN KITCHEN/DINING AREA- 21’0 (6.38m) x 17’7 (5.38m)
The main focal point of the property is this open plan kitchen/dining area which is ideal for entertaining guests or to enjoy some family time. It oozes in natural light from all aspect and offers French doors and windows to both the front and rear aspect, inset spotlights, Mackintosh design kitchen with a range of wall, base and drawer units with tongue and groove finish, under cabinet lighting, pull out larder units, granite worktop, Belfast sink with mixer tap, integrated dishwasher, integrated fridge, space for a oven and hob with glass splash back, extractor hood, laminated click flooring with underfloor heating and power points. There are also stairs which lead to the first floor landing and a large understairs storage area which contains CCTV and Cat 6 cabelling in secure locked cabinet.
LIVING ROOM- 14’0 (4.25m) x 17’6 (5.35m)
Another fabulous living space with Bi-Folding doors to the rear, window to the front aspect, inset spotlights, log burning stove with textured rustic style tiles, laminated click flooring with underfloor heating, TV point, telephone point and power points.
FIRST FLOOR LANDING- 29’0 (8.77m) x 4’0 (1.23m)
Flooded with natural light with multiple Velux windows to the front aspect, additional window to the rear aspect, power points, built in airing cupboard with shelving, fitted carpets, radiator.
BEDROOM ONE- 14’0 (4.21m) x 11’9 (3.60m)
The primary bedroom is of excellent size and boasts views over the paddock and countryside. With windows to the rear aspect, a walk in wardrobe and lighting, fitted carpets, radiator, TV point, telephone point and power points.
EN-SUITE- 7’0 (2.28m) x 5’4 (1.64m)
Modern and sleek with velux window to the front aspect, inset spotlights, fully tiled walls, three piece bathroom suite comprising:- low flush WC, sink with vanity unit and mixer tap, walk in shower with rainfall shower head and separate shower attachment, tiled flooring, heated towel rail and extractor fan.
BEDROOM TWO- 10’0 (3.15m) x 11’10 (3.62m)
A second generously proportioned bedroom with windows to the rear aspect, built in gloss wardrobes, fitted carpets, radiator, TV point and power points.
EN-SUITE- 7’0 (2.06m) x 5’6 (1.66m)
Inset spotlights, fully tiled walls, three piece bathroom suite comprising:- low flush WC, sink with vanity unit and mixer tap, walk in shower with rainfall shower head and separate attachment, tiled flooring, heated towel rail and extractor fan.
BEDROOM THREE- 13’0 (3.93m) x 13’2 (4.05m)
Another double bedroom in excellent condition with window to the rear aspect, built in wardrobes and matching free standing cupboards, fitted carpets, radiator, TV point and power points.
BEDROOM FOUR- 10’0 (3.04m) x 13’2 (4.02m)
A fourth double bedroom with window to the rear aspect, built in wardrobes and matching free standing cupboards, fitted carpets, radiator, TV point and power points.
FAMILY BATHROOM- 9’0 (2.89m) x 12’8 (3.86m)
Beautifully appoined family size bathroom with inset spotlights, velux windows to the side aspect, additional large storage space the length of the full bathroom with easy access door and lighting, fully tiled walls, four piece bathroom suite comprising:- low flush WC, His and Hers sink with mixer taps and vanity units underneath, free standing bath with mixer tap and shower attachment, double sided walk in shower with rainfall shower head and separate attachment, tiled flooring, heated towel rail and extractor fan.
GARDEN
The garden sits at a Westerly aspect and enjoys the evening sun. It is mainly laid with lawn, patio area, garden shed, access to the garage, walk way round to the back of the property and gated side access.
PATIO & TWO PADDOCKS
To the rear of the property it enjoys a North-East aspect which has patio area to the immediate rear which houses the summerhouse and plenty of space for additional garden furniture and al fresco dining and side access to the parking.
Further on is over 2 acre’s of grazing land which is fully secure with fencing and also houses a stable plus tack room or hay store. The stable measures 24 x 12 and was hand made in Sussex only three years ago. It sits on skids which allows flexibility to move it around.
SUMMER HOUSE- 11’0 (3.31m) x 11’10 (3.62m)
Built in 2024, this stunning additional to the garden is perfect for all round weather. With views over the paddock and open countryside, there are French doors and windows, inset spotlights, LVT flooring, Wi-Fi and power points.
GARAGE- 21’0 (6.44m) x 13’8 (4.18m)
A large single detached garage which has side pedestrian door, houses the gas boiler, up and over electric door power and lighting. There are also stairs which lead up to an additional roof space which is fully boarded.
PARKING
The property is accessed via a driveway from Middle street which leads up to electric gates. The gates have a key pad and fob entry system. Upon entering the gates, there are mulitple car parking space.
ADDITIONAL INFORMATION
There is a right of access over the driveway for the landowner of the adjacent paddock. This is only a right of access and does not allow parking. The property also benefits from external security dawn/dusk lighting.
SERVICES
Underfloor heating to the downstairs of the property. The heating is zoned throughout and is connected to mains gas, water and electric.
TENURE
The property is Freehold and offered with the benefit of vacant possession upon completion.
COUNCIL TAX BAND
Council Tax is payable to the East Riding of Yorkshire Council. The property is shown on the Council Tax Property Bandings List in Valuation Band ‘F’.
EPC- B
VIEWING
Strictly by appointment with the sole agents.
FREE VALUATION
If you are looking to sell your own property, we will be very happy to provide you with a free, no obligation market appraisal and valuation. We offer very competitive fees and an outstanding personal service that is rated 5 star by our fully verified clients.
Brochures
Brochure 1- COUNCIL TAXA payment made to your local authority in order to pay for local services like schools, libraries, and refuse collection. The amount you pay depends on the value of the property.Read more about council Tax in our glossary page.
- Band: F
- PARKINGDetails of how and where vehicles can be parked, and any associated costs.Read more about parking in our glossary page.
- Yes
- GARDENA property has access to an outdoor space, which could be private or shared.
- Yes
- ACCESSIBILITYHow a property has been adapted to meet the needs of vulnerable or disabled individuals.Read more about accessibility in our glossary page.
- Ask agent
Middle Street, Nafferton, YO25 4JS
Add your favourite places to see how long it takes you to get there.
__mins driving to your place



If you are looking for a proactive Award winning Estate Agent with a wealth of experience, a professional approach, attention to detail, and a motivated team, then look no further. With high-profile sales and lettings offices in the Market Towns of Driffield and Beverley, we provide a friendly and professional service to house buyers and sellers.
All our staff are well trained, incentivised, and have a vast wealth of experience in the sale and letting of property in all market conditions.
FREE MARKET APPRAISALGetting your property on the market at the right price is key to achieving a sale during the prime selling period. It is the first three months when you have the best chance of selling and producing attractive marketing material with high quality photographs and floor plans is essential but the asking price has to be realistic. All our valuers have over 25 years experience and as such you can rely on there knowledge to provide you with a realistic price that will get the viewers needed to attract offers.
Call us now to arrange for a no obligation appraisal together with advice on how to present you property to viewers and maximise its value.
Your mortgage
Notes
Staying secure when looking for property
Ensure you're up to date with our latest advice on how to avoid fraud or scams when looking for property online.
Visit our security centre to find out moreDisclaimer - Property reference dah_1089132392. The information displayed about this property comprises a property advertisement. Rightmove.co.uk makes no warranty as to the accuracy or completeness of the advertisement or any linked or associated information, and Rightmove has no control over the content. This property advertisement does not constitute property particulars. The information is provided and maintained by Dee Atkinson & Harrison, Driffield. Please contact the selling agent or developer directly to obtain any information which may be available under the terms of The Energy Performance of Buildings (Certificates and Inspections) (England and Wales) Regulations 2007 or the Home Report if in relation to a residential property in Scotland.
*This is the average speed from the provider with the fastest broadband package available at this postcode. The average speed displayed is based on the download speeds of at least 50% of customers at peak time (8pm to 10pm). Fibre/cable services at the postcode are subject to availability and may differ between properties within a postcode. Speeds can be affected by a range of technical and environmental factors. The speed at the property may be lower than that listed above. You can check the estimated speed and confirm availability to a property prior to purchasing on the broadband provider's website. Providers may increase charges. The information is provided and maintained by Decision Technologies Limited. **This is indicative only and based on a 2-person household with multiple devices and simultaneous usage. Broadband performance is affected by multiple factors including number of occupants and devices, simultaneous usage, router range etc. For more information speak to your broadband provider.
Map data ©OpenStreetMap contributors.
