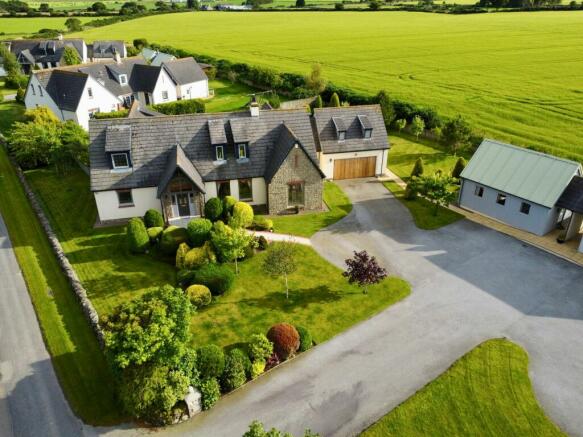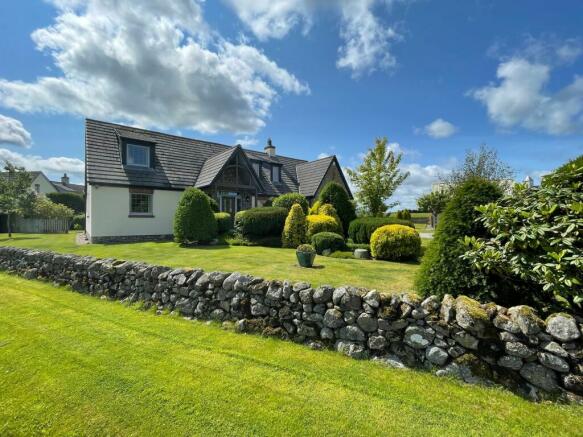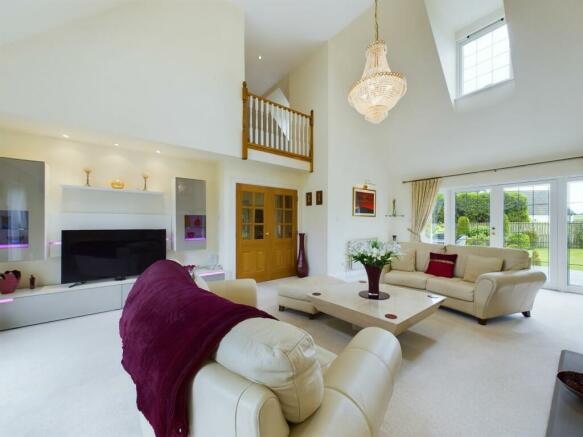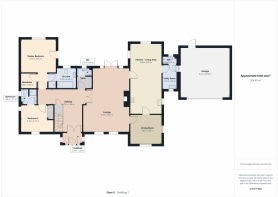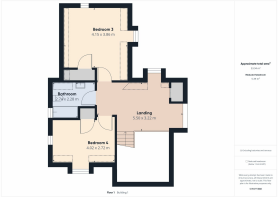Maryculter, Aberdeen, AB12

- PROPERTY TYPE
Villa
- BEDROOMS
4
- BATHROOMS
3
- SIZE
2,508 sq ft
233 sq m
- TENUREDescribes how you own a property. There are different types of tenure - freehold, leasehold, and commonhold.Read more about tenure in our glossary page.
Freehold
Key features
- Large double garage
- Large landscaped gardens
- Additional Dwelling Unit ( Home Office )
Description
We are delighted to have been instructed to market this beautiful and absolutely immaculate four bedroom family home in the very sought after Maryculter district of Aberdeen. One of an exclusive small development built by Churchill Homes, “Lismore“ offers everything required and more including an additional stand alone annex that has been upgraded and currently offers excellent self contained guest accommodation. The original developments intention was this would be utilised as a dedicated working from home office but the options remain flexible and numerous. Internally it boasts an impressive entrance hall and generous living spaces that are perfect for today’s modern living. It also benefits from oil fired central heating, attractive leaded double glazing, UPVC soffits and cladding, real flame LPG gas fire and large double garage. The very attractive exterior is enhanced by wonderful landscaped gardens and blessed with open countryside views that do not disappoint. Everything has been thought of in this property and you just have to move in and enjoy. We highly recommend viewing of this one to appreciate the enviable lifestyle that it offers.
Accommodation
Property
Vestibule, reception hall, lounge, dining room, kitchen/family room, utility room, WC, cloakroom & WC, master bedroom with en-suite and walk in wardrobe, bedroom 2 with en-suite, two further double bedrooms and family bathroom.
Additional Dwelling Unit
Living room/bedroom/kitchen, shower room.
EPC Rating: D
Vestibule
2.48m x 1.23m
Entered via the partially glazed door with feature stained glass, this bright and welcoming entrance has windows to either side, double oak doors leading to the main hall and stone floor tiling.
Reception Hall
5.73m x 1.8m
A very impressive L shaped reception hall that really does introduce you to the superior finish in this property and also offers a view of the upper gallery. The oak and soft white finishes include the stair with central carpet and brass rods along with traditional balustrades. The space is flooded with natural light from the upper windows and there is a useful storage cupboard. The fresh soft white decor is perfectly complimented by the pale carpeting, what a welcome.
Lounge
7.66m x 5.59m
A stunning room with full height vaulted ceiling and dormer style windows flooding the room with natural light along with an upper gallery with traditional balustrades. There are large windows to the front and rear of the property including double doors giving access to the sheltered decking area. The attractive sandstone fireplace and mantle offer the perfect focal point and includes the real flame LPG gas fire that is perfect for those colder evenings. This is the perfect space for large gatherings and entertaining with access through to the dining room. The neutral carpet continues.
Dining Room
3.83m x 3.55m
A delightful dual aspect room to the front of the property that can be accessed from the lounge and kitchen. There is ample space for large table and chairs and display furniture making this perfect for formal dining. This versatile room could also be utilised as a further sitting room if required. The neutral carpet continues.
Dining kitchen/Family Room
8.47m x 3.84m
The perfect family area with the flexibility of utilising the space to suit your requirements. The kitchen is fitted with a wide range of wall and base units in beech with solid granite work surfaces and soft stone coloured splash back tiling. The recessed 1 1/2 stainless steel sink has a moulded drainer and integrated appliances include two fan ovens, five ring ceramic hob with extraction hood, full height larder fridge and Neff dishwasher. The kitchen is further enhanced with unit lighting and there is ample space for a central table for informal dining if required.
The family area is currently used as a sitting room and has a single door leading out to the rear decking area but could also offer space for dining. The area is finished in an oak flooring throughout.
Utility Room
2.98m x 1.78m
Fitted with modern units in a soft white gloss with dark granite style work surfaces and stone coloured splash back tiling. There is a stainless steel sink and drainer, integrated fridge/freezer, space for washing machine and tumble dryer with access to the WC and garage. The floor is fully tiled.
WC
1.78m x 0.94m
Well located if working in the garage or garden and fitted with a two piece suite consisting of wash hand basin and WC. There is partial wall and contrasting floor tiling.
Master Bedroom
4.34m x 3.96m
A superb master suite located on the ground floor that is flooded with natural light due to the dual aspect including door leading onto the decking area and ample space for free standing furniture.
The room is tastefully decorated with a very attractive feature wall and finished with a neutral carpet.
Master En-Suite
3.32m x 2.46m
A luxurious bathroom that offers a fully tiled cubicle with mains shower, beautiful roll top bath with chrome mixer, wash hand basin, WC and bidet. There is an illuminated mirror, chrome towel rail and excellent storage is provided by two wall mounted cabinets. Partial wall and contrasting floor tiling finish the space off perfectly.
Walk-in Wardrobe.
1.88m x 1.85m
An essential in any master suite and this one is well fitted with hanging rails and shelving, with fully fitted carpet.
Bedroom 2
3.3m x 3.18m
A second double bedroom on the ground floor making the perfect guest bedroom with private en- suite facilities and dual aspect. There is a double fitted wardrobe with oak doors and ample space for free standing furniture. The soft neutral decor is complimented with a fully fitted carpet.
En-Suite
1.98m x 1.77m
Well appointed with a fully tiled cubicle offering a mains shower, wash hand basin and WC. There is a chrome & glass towel rail, mirrored storage cabinet, attractive wall and contrasting floor tiling.
Cloak Room
1.81m x 1.36m
Located off the hall and providing ample space for outdoor wear on hanging rails and shelving. Access through to the WC.
WC
1.79m x 0.97m
Fitted with a two piece suite consisting of wash hand basin and WC, wall and contrasting floor tiling.
Upper Landing
5.5m x 3.22m
A very bright and versatile space with twin galleries overlooking the reception hall and lounge. The upper dormer windows offer plenty of natural light and there is ample space for furnishings if required. The neutral carpeting continues.
Bedroom 3
4.15m x 3.86m
A substantial double bedroom with views over the rear garden and surrounding countryside fitted with double wardrobes and oak doors. There is ample space for additional free standing furniture and the room is freshly decorated and fitted with a neutral carpet.
Bedroom 4
4m x 2.72m
A further dual aspect double bedroom again offering superb views across the surrounding countryside and a single fitted wardrobe. The tasteful decor is complimented by the neutral carpet.
Family Bathroom
2.74m x 2.28m
A bright and modern bathroom offering a bath with mains shower over, wash hand basin and WC. The fresh white tiling has an attractive mosaic border in blue that ties in perfectly with the floor tiling.
Additional Dwelling Unit/Home Office
6.64m x 4.48m
The annexed ADU has a fully fitted kitchen, with integrated fridge, bed sitting area with en-suite electric shower, wash hand basin, WC and is finished in an oak flooring throughout
Garden
To the front of the property is a very attractive garden with dry stone dyke and attractive slabbed path with red brick edging leading to the front door. The mature lawns are complimented by a range of beautifully manicured trees and shrubs.
To the rear is a very large south facing garden with substantial lawns that are also complimented by a range of trees and shrubs and open views across the stunning neighbouring countryside. The sheltered decking area offers space for garden furniture and is the perfect spot for a morning cuppa, alfresco dining or just relaxing and enjoying the garden.
- COUNCIL TAXA payment made to your local authority in order to pay for local services like schools, libraries, and refuse collection. The amount you pay depends on the value of the property.Read more about council Tax in our glossary page.
- Band: H
- PARKINGDetails of how and where vehicles can be parked, and any associated costs.Read more about parking in our glossary page.
- Yes
- GARDENA property has access to an outdoor space, which could be private or shared.
- Private garden
- ACCESSIBILITYHow a property has been adapted to meet the needs of vulnerable or disabled individuals.Read more about accessibility in our glossary page.
- Ask agent
Energy performance certificate - ask agent
Maryculter, Aberdeen, AB12
Add an important place to see how long it'd take to get there from our property listings.
__mins driving to your place
Explore area BETA
Aberdeen
Get to know this area with AI-generated guides about local green spaces, transport links, restaurants and more.
Your mortgage
Notes
Staying secure when looking for property
Ensure you're up to date with our latest advice on how to avoid fraud or scams when looking for property online.
Visit our security centre to find out moreDisclaimer - Property reference b10d9ce4-f160-4393-8c94-fef60bbd63bb. The information displayed about this property comprises a property advertisement. Rightmove.co.uk makes no warranty as to the accuracy or completeness of the advertisement or any linked or associated information, and Rightmove has no control over the content. This property advertisement does not constitute property particulars. The information is provided and maintained by Remax City & Shire Aberdeen, Aberdeen. Please contact the selling agent or developer directly to obtain any information which may be available under the terms of The Energy Performance of Buildings (Certificates and Inspections) (England and Wales) Regulations 2007 or the Home Report if in relation to a residential property in Scotland.
*This is the average speed from the provider with the fastest broadband package available at this postcode. The average speed displayed is based on the download speeds of at least 50% of customers at peak time (8pm to 10pm). Fibre/cable services at the postcode are subject to availability and may differ between properties within a postcode. Speeds can be affected by a range of technical and environmental factors. The speed at the property may be lower than that listed above. You can check the estimated speed and confirm availability to a property prior to purchasing on the broadband provider's website. Providers may increase charges. The information is provided and maintained by Decision Technologies Limited. **This is indicative only and based on a 2-person household with multiple devices and simultaneous usage. Broadband performance is affected by multiple factors including number of occupants and devices, simultaneous usage, router range etc. For more information speak to your broadband provider.
Map data ©OpenStreetMap contributors.
