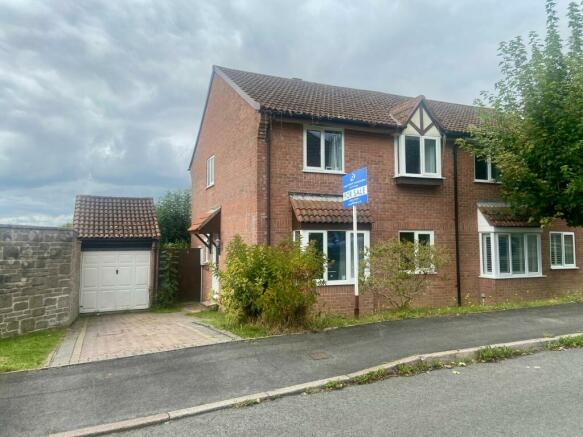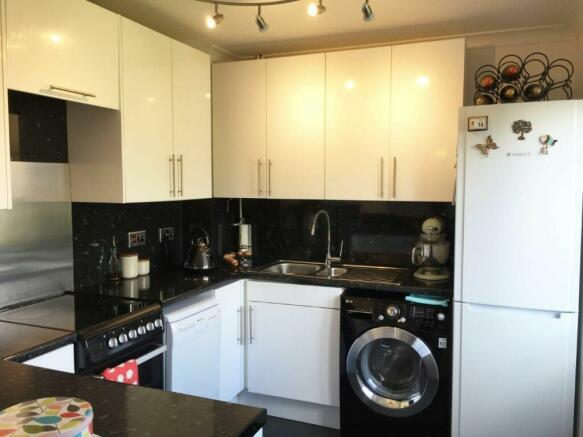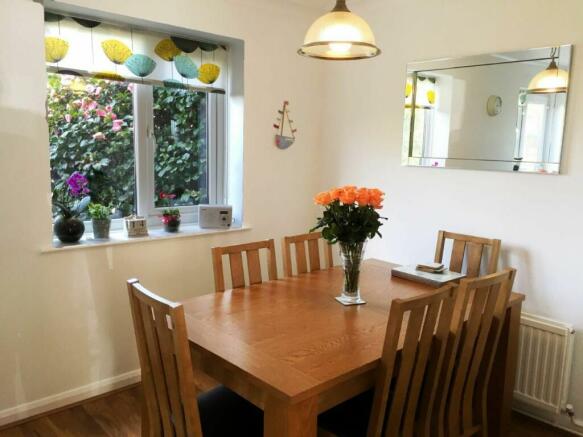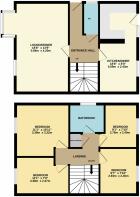Chestnut Drive, Newton Abbot

- PROPERTY TYPE
Semi-Detached
- BEDROOMS
4
- BATHROOMS
1
- SIZE
Ask agent
- TENUREDescribes how you own a property. There are different types of tenure - freehold, leasehold, and commonhold.Read more about tenure in our glossary page.
Freehold
Key features
- Double Glazing
- Fitted Bathroom
- Fitted Kitchen
- Garage
- Garden
- No Onward Chain
- Off-street parking
Description
The property is available with vacant possession or could be an ideal investment purchase as is currently tenanted at an annual rental of £15,000 per annum.
Council Tax Band: D (Teignbridge District Council)
Tenure: Freehold
Entrance Hall
UPVC double glazed front door from the side, providing access to the entrance hall with doors off to principle rooms, stairs to first floor, understairs storage cupboard, laminate flooring and central heating radiator.
Lounge/Diner
5.69m x 4.2m
Large lounge/diner with dual upvc double glazed windows to the front aspect including bay to one, laminate flooring and central heating radiator.
Kitchen/Diner
5.69m x 2.43m
Spacious kitchen/diner with fitted kitchen with wall and base units, space for appliances, part tiled and part laminate flooring, upvc double glazed door and windows to the garden, combi-boiler and central heating radiator.
WC
Downstairs WC with low level cistern and pan, wall hung wash hand basin, laminate flooring, upvc double glazed window to side aspect, consumer unit and central heating radiator.
Stairs / Landing
Stairs rising to first floor landing with doors to all rooms, cupboard housing water cylinder and hatch for access to loft space.
Bedroom
3.38m x 3.32m
Double bedroom with upvc double glazed window to front aspect and central heating radiator
Bedroom 2
2.37m x 3.38m
Double bedroom with upvc double glazed window to front aspect and central heating radiator
Bedroom 3
2.93m x 2.4m
Double bedroom with upvc double glazed window to rear aspect and central heating radiator
Bedroom 4
2.76m x 2.4m
Small double bedroom with upvc double glazed window to rear aspect and central heating radiator
Bathroom
Bathroom suite comprising of bath with electric shower over, low level WC, pedestal wash hand basin, upvc double glazed window to side aspect, part tiled walls, shaver socket, medicine cabinet and central heating radiator.
Outside
Small garden area to the front, mainly laid to lawn, with tandem driveway leading to single garage with up and over door, gate to the rear garden and front door.
The rear garden is enclosed by a variety of established trees and shrubs, with decking area to the back door, leading onto a small lawned area and gate for access to the front
Garage
Single garage to rear of driveway with up and over door.
Parking
Tandem driveway to the front in addition to the single garage and further parking available on street.
Material Information
Construction:
Standard Construction
Source of Heating:
Gas
Source of Electric Supply
Mains
Source of Water Supply:
Mains
Sewerage:
Mains
Broadband Connection:
Copper
Mobile Signal / Coverage:
Likely to have good coverage (Ofcom)
Parking:
Single garage / Driveway
Building Safety Issues:
None known
Rights & Restrictions:
None Known
Flood and Erosion Risk:
None Known
Planning Permission / Development Proposals:
None Known
Property Accessibility / Adaptations:
None
Coalfield of Mining Area:
No
Viewings
Viewings by appointment only.
Local, Independent Lettings & Sales Agent in Torbay for over 25 years with a low fee of just 1.2% inc VAT!
For a FREE, NO OBLIGATION VALUATION call today!
Disclaimer: These particulars have been prepared with care and every endeavour has been made to describe the property fairly and accurately although this cannot be guaranteed. They do not constitute part or all of an offer or contract. The measurements are supplied for guidance purposes only and prospective purchasers are advised to double check them before incurring any expense which is reliant upon their accuracy. We have not tested any apparatus, equipment, fixtures, fittings or services and purchasers must satisfy themselves as to their working condition. Under the Money Laundering Regulations purchasers will at a later stage be asked to provide identification documents. In order to make sure there is no delay in agreeing a sale, we would ask for co-operation.
Brochures
Brochure- COUNCIL TAXA payment made to your local authority in order to pay for local services like schools, libraries, and refuse collection. The amount you pay depends on the value of the property.Read more about council Tax in our glossary page.
- Band: D
- PARKINGDetails of how and where vehicles can be parked, and any associated costs.Read more about parking in our glossary page.
- Off street
- GARDENA property has access to an outdoor space, which could be private or shared.
- Private garden
- ACCESSIBILITYHow a property has been adapted to meet the needs of vulnerable or disabled individuals.Read more about accessibility in our glossary page.
- Ask agent
Chestnut Drive, Newton Abbot
Add your favourite places to see how long it takes you to get there.
__mins driving to your place
Your mortgage
Notes
Staying secure when looking for property
Ensure you're up to date with our latest advice on how to avoid fraud or scams when looking for property online.
Visit our security centre to find out moreDisclaimer - Property reference RS0022. The information displayed about this property comprises a property advertisement. Rightmove.co.uk makes no warranty as to the accuracy or completeness of the advertisement or any linked or associated information, and Rightmove has no control over the content. This property advertisement does not constitute property particulars. The information is provided and maintained by Torbay Property Management, Torquay. Please contact the selling agent or developer directly to obtain any information which may be available under the terms of The Energy Performance of Buildings (Certificates and Inspections) (England and Wales) Regulations 2007 or the Home Report if in relation to a residential property in Scotland.
*This is the average speed from the provider with the fastest broadband package available at this postcode. The average speed displayed is based on the download speeds of at least 50% of customers at peak time (8pm to 10pm). Fibre/cable services at the postcode are subject to availability and may differ between properties within a postcode. Speeds can be affected by a range of technical and environmental factors. The speed at the property may be lower than that listed above. You can check the estimated speed and confirm availability to a property prior to purchasing on the broadband provider's website. Providers may increase charges. The information is provided and maintained by Decision Technologies Limited. **This is indicative only and based on a 2-person household with multiple devices and simultaneous usage. Broadband performance is affected by multiple factors including number of occupants and devices, simultaneous usage, router range etc. For more information speak to your broadband provider.
Map data ©OpenStreetMap contributors.




