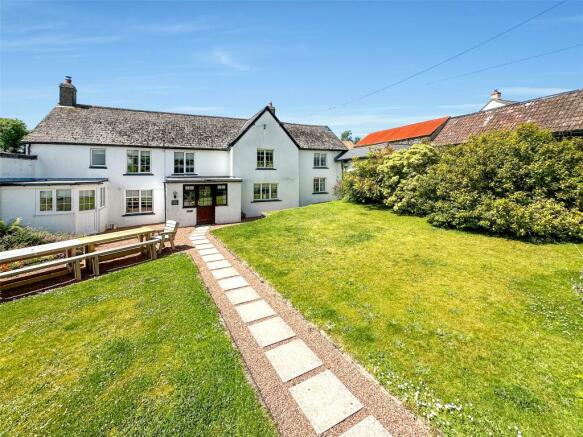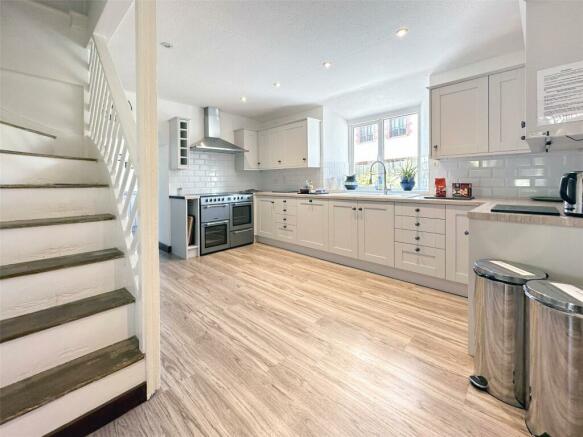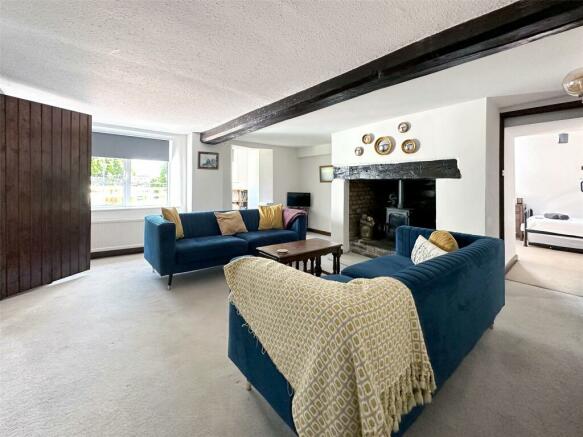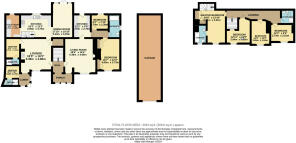
Buckland Brewer, Bideford, EX39

- PROPERTY TYPE
Detached
- BEDROOMS
8
- BATHROOMS
5
- SIZE
Ask agent
- TENUREDescribes how you own a property. There are different types of tenure - freehold, leasehold, and commonhold.Read more about tenure in our glossary page.
Freehold
Key features
- 8 BEDROOM FARMHOUSE
- POPULAR VILLAGE LOCATION
- FANTASTIC HOLIDAY RENTAL
- MULTIGENERATIONAL HOME WITH TWO KITCHENS
- FOUR BATHROOMS
- DOUBLE LENGTH GARAGE
- NO ONWARD CHAIN
- FREEHOLD
Description
The property is full of gorgeous period features that are beautifully complemented by the refurbished elements of the house which is positioned in the highly popular village of Buckland Brewer which has a church, primary school and the Coach and Horses, Public house.
Currently utilised as a highly successful holiday let the property could continue to be rented out to tourists and guests with details of the accounts and income available upon request.
The property itself extends to over 3000SQFT and has two lounges and two kitchens making this property an excellent multi-generational home as four of the eight bedrooms in this home are located on the ground floor with many being complimented by en-suite bathrooms. The thick walls and oak framed beams also give many of the rooms a cosy and warm feel which would also suit guests and visitors looking to stay.
Venturing inside and the welcoming entrance porch leads into the main hallway with a wide staircase rising to the upper floor as well as one of the living rooms which showcases a focal inglenook fireplace and wood burner. The room continues into a further front facing lobby to a bedroom and en-suite. An additional door leads to a further bedroom, again wish en-suite facilities.
Behind the living room is the main kitchen and adjoining dining-room. the dining area extends out and enjoys the benefit of a set of French doors leading out to the rear courtyard outside. The kitchen being neutrally finished in light grey tones and is beautifully installed with modern fittings and appliances including a built in oven and hob and dishwasher. A sweeping secondary staircase leads up to the master bedroom suite and the breakfast-bar provides a great place for your morning coffee while a second, smaller utility space providing separation and washing facilities.
Also on the ground floor and to the right of the hallway is the second lounge. Again an impressive space this area could easily cater for guest accommodation or additional family which includes the additional kitchen, two bedrooms and a family ground floor bathroom.
Continuing up to the first floor from the main staircase is a spacious expansive landing which provides access to all remaining bedrooms and a spacious shower-room with a large sky light. The master bedroom and largest room is positioned on the left hand side which also benefits from build in wardrobes, en-suite and its own stairs. The remaining bedrooms all face the front garden and are all generous doubles with king sized beds currently in all rooms.
Friends Farmhouse has plenty of outside space to enjoy the Devonshire sunshine and take in far reaching views of the surrounding countryside. There is a manicured lawn at the front of the house great and a small pond that has been made safe with a sturdy metal grill and a wooden picket gate and brick boundaries. At the back, a superb patio is a perfect place to enjoy a spot of al fresco dining on the outside seating area. The house also comes with a garage and driveway parking.
NB - The holiday let income for 2023 was approxaimtely 60k with a projected increase this year expected to 65k. All figures and accounts confirming this are available upon request.
SERVICES - Mains Electric, oil central heating and mains water
TENURE - Freehold
COUNCIL TAX - Band F
EPC - D
From Bideford, take the A386 towards Torrington. On reaching Landcross, take the right hand turning signed Buckland Brewer & Parkham. Follow this road until reaching a sharp left hand bend where shortly after is the turning left to Buckland Brewer. Keep on this road until you approach the village from the North. Head straight down the hill past both the church and chapel and take the turning on the right into Gorwood Road with the entrance to the property on the right hand side.
GROUND FLOOR
Entrance Porch
Entrance Hall
Lounge 1
5.49m x 4.95m
Kitchen 1
4.95m x 3.7m
Dining Room
5.44m x 3.3m
Utilty Room
3.7m x 2.29m
Bedroom
3.18m x 2.29m
Lobby
Bedroom
3.23m x 2.92m
Lounge 2
5.49m x 4.98m
Kitchen 2
3.7m x 2.74m
Bedroom 16'7" x 12'3"
Bedroom
2.8m x 2.4m
Bathroom
FIRST FLOOR
Landing
Master Bedroom
6.3m x 4.22m
Ensuite Bathroom
Bedroom
3.94m x 3.86m
Bedroom
3.86m x 3.05m
Bedroom
3.73m x 2.82m
Shower Room
OUTSIDE
Garage
TENURE
Freehold
SERVICES
Mains electic and water, oil central heating
COUNCIL TAX
Band F
EPC
D
Brochures
Particulars- COUNCIL TAXA payment made to your local authority in order to pay for local services like schools, libraries, and refuse collection. The amount you pay depends on the value of the property.Read more about council Tax in our glossary page.
- Band: F
- PARKINGDetails of how and where vehicles can be parked, and any associated costs.Read more about parking in our glossary page.
- Yes
- GARDENA property has access to an outdoor space, which could be private or shared.
- Yes
- ACCESSIBILITYHow a property has been adapted to meet the needs of vulnerable or disabled individuals.Read more about accessibility in our glossary page.
- Ask agent
Energy performance certificate - ask agent
Buckland Brewer, Bideford, EX39
Add your favourite places to see how long it takes you to get there.
__mins driving to your place
The Ancient Port and Market Town of Bideford straddles the river Torridge about 9 miles South West of Barnstaple. Historically the town was one of the most prosperous trading centres in the land and now with a population of about 12000 has a wide range of facilities.
Your mortgage
Notes
Staying secure when looking for property
Ensure you're up to date with our latest advice on how to avoid fraud or scams when looking for property online.
Visit our security centre to find out moreDisclaimer - Property reference ITD221293. The information displayed about this property comprises a property advertisement. Rightmove.co.uk makes no warranty as to the accuracy or completeness of the advertisement or any linked or associated information, and Rightmove has no control over the content. This property advertisement does not constitute property particulars. The information is provided and maintained by Webbers Property Services, Bideford. Please contact the selling agent or developer directly to obtain any information which may be available under the terms of The Energy Performance of Buildings (Certificates and Inspections) (England and Wales) Regulations 2007 or the Home Report if in relation to a residential property in Scotland.
*This is the average speed from the provider with the fastest broadband package available at this postcode. The average speed displayed is based on the download speeds of at least 50% of customers at peak time (8pm to 10pm). Fibre/cable services at the postcode are subject to availability and may differ between properties within a postcode. Speeds can be affected by a range of technical and environmental factors. The speed at the property may be lower than that listed above. You can check the estimated speed and confirm availability to a property prior to purchasing on the broadband provider's website. Providers may increase charges. The information is provided and maintained by Decision Technologies Limited. **This is indicative only and based on a 2-person household with multiple devices and simultaneous usage. Broadband performance is affected by multiple factors including number of occupants and devices, simultaneous usage, router range etc. For more information speak to your broadband provider.
Map data ©OpenStreetMap contributors.





