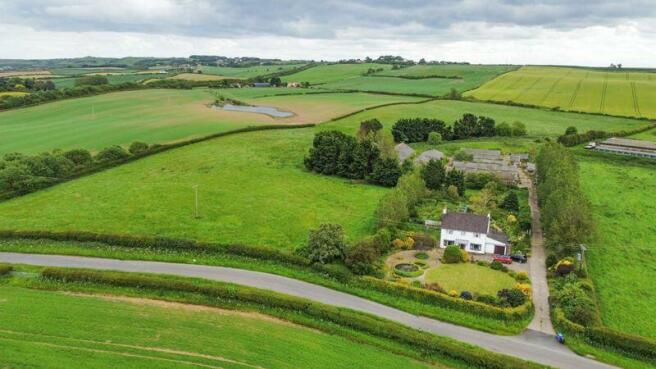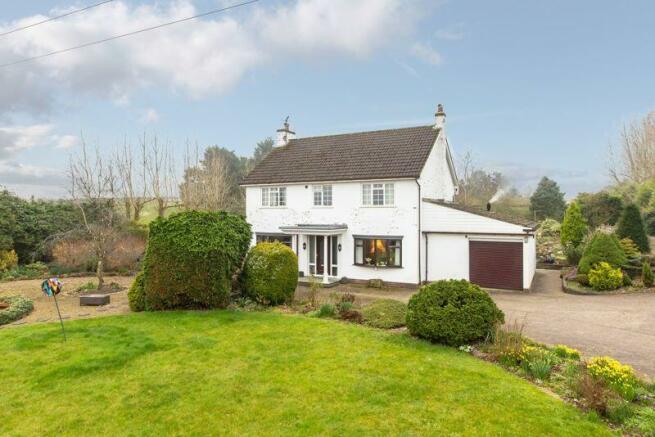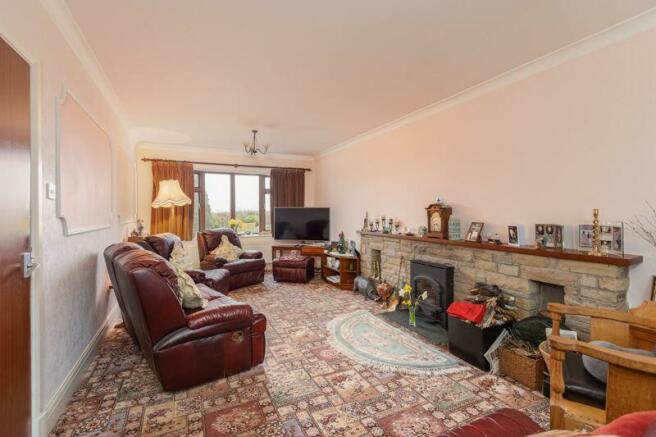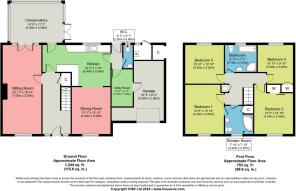Sands Road, Hunmanby Gap, Filey

- PROPERTY TYPE
Detached
- BEDROOMS
4
- BATHROOMS
2
- SIZE
Ask agent
- TENUREDescribes how you own a property. There are different types of tenure - freehold, leasehold, and commonhold.Read more about tenure in our glossary page.
Freehold
Description
White House Farm is an appealing residential smallholding, consisting of a spacious four-bedroom house with established gardens, ample parking, garage, a range of former pig buildings and grassland amounting to approximately 15 acres. The house was built in 1972, and the property occupies a superb rural setting within close distance of amenities in Hunmanby village and is just 1 mile from the beach.
The accommodation is arranged over two floors and amounts to approximately 1,775ft2, briefly comprising entrance hall, sitting room, kitchen, dining room, conservatory, side lobby, guest cloakroom and utility room. Upstairs there are four well-proportioned bedrooms and two bathrooms. The house affords fine open views to the north, especially from upper floor windows. There is double-glazing throughout, and oil-fired central heating, the boiler having been replaced in the last 6 months or so.
The property is understood to be subject to an agricultural occupancy condition and will hold major appeal to those with smallholding or interests, due to the extent of the land. Two portal frame buildings could easily be adapted to alternative uses and the footprint of the older pig buildings offer scope to replace with more modern structures. The overall site area amounts to approximately 17.9 acres or thereabouts.
Hunmanby Gap is a picturesque cove situated along the east coast, just a couple of miles south of Filey. Cited as being one of the best beaches in the area, it is unspoilt and offers superb views. White House Farm is situated on Sands Road, approximately 1 mile west of the beach and 1 mile east of Hunmanby village where there is a good range of local amenities.
Porch
Front door to:
Entrance Hall
16' 5'' x 7' 10'' (5.0m x 2.4m)
Staircase to the first floor. Understairs cupboard. Coving. Radiator.
Sitting Room
24' 11'' x 10' 10'' (7.6m x 3.3m)
Cast iron wood burning stove set within a stone surround with timber mantel. Coving. Television point. Bow window to the front. French doors opening onto the Conservatory. Two radiators.
Conservatory
14' 9'' x 11' 2'' (4.5m x 3.4m)
Casement windows to three sides. French doors opening onto the rear garden. Two radiators.
Kitchen
19' 4'' x 11' 6'' (5.9m x 3.5m) (max)
Range of kitchen cabinets incorporating a stainless steel, single drainer sink unit. Electric double oven and four ring ceramic hob with extractor hood. Casement window to the rear. Two radiators.
Dining Room
13' 1'' x 10' 10'' (4.0m x 3.3m)
Coving. Bow window to the front. Radiator.
Side Lobby
Door to the rear. Tiled floor.
Cloakroom
6' 7'' x 2' 7'' (2.0m x 0.8m)
White low flush WC and wash basin. Tiled floor. Half tiled walls. Casement window to the rear.
Utility Room
10' 2'' x 5' 11'' (3.1m x 1.8m)
Automatic washing machine point. Personnel door to the garage.
First Floor
Landing
Loft hatch. Airing cupboard housing the hot water cylinder with electric immersion heater.
Bedroom One
13' 9'' x 10' 10'' (4.2m x 3.3m)
Casement window to the front. Radiator.
En-Suite Bathroom
7' 10'' x 7' 10'' (2.4m x 2.4m) (max)
White suite comprising corner bath, wash basin and low flush WC. Extractor fan. Fully tiled walls. Fitted storage cupboard. Casement window to the front.
Bedroom Two
13' 9'' x 10' 10'' (4.2m x 3.3m)
Fitted wardrobe. Casement window to the front. Radiator.
Bedroom Three
10' 10'' x 10' 10'' (3.3m x 3.3m)
Coving. Casement window to the rear. Radiator.
Bedroom Four
10' 10'' x 9' 10'' (3.3m x 3.0m) (max)
Coving. Range of fitted wardrobes. Casement window to the rear. Radiator.
House Bathroom
8' 10'' x 7' 7'' (2.7m x 2.3m)
White suite comprising bath, separate shower cubicle, wash basin and low flush WC. Extractor fan. Extractor fan. Casement window to the rear. Heated towel rail.
Gardens & Grounds
There are sizeable gardens to both the front and rear of the house, with lawn, extensive shrub borders, patio areas and a pond. A driveway offers ample room to park and leads to an attached garage.
Boiler Store
5' 11'' x 5' 3'' (1.8m x 1.6m)
Grant oil-fired central heating boiler. Casement window to the rear.
Integral Garage
16' 5'' x 8' 2'' (5.0m x 2.5m) (min)
Electric light and power. Roller shutter door to the front.
Outbuildings
The farmstead is situated beyond the garden and consists of a range of former pig buildings, in addition to two portal frame buildings, the latter providing over 6,500sq.ft of space.
5-Bay Steel Frame Building
79' 9'' x 45' 7'' (24.3m x 13.9m)
Steel-frame construction, with concrete walls to approx. 1.4 metres and with Yorkshire boarding above. Corrugated roof. Concrete floor. Openings to either end.
6-Bay Timber Frame General Purpose Building
80' 9'' x 39' 1'' (24.6m x 11.9m)
Timber frame construction, with concrete block walls to approx. 2.0 metres, with timber above and a corrugated roof. Concrete floor. Openings to either end.
The Land
The land sits to the south and east of the house and farmstead and is made up of a single block of grassland which extends to approximately 15 acres (6.07 hectares). Accessible from the farmstead, there is an additional point of access from Sands Road.
Brochures
Property BrochureFull Details- COUNCIL TAXA payment made to your local authority in order to pay for local services like schools, libraries, and refuse collection. The amount you pay depends on the value of the property.Read more about council Tax in our glossary page.
- Band: E
- PARKINGDetails of how and where vehicles can be parked, and any associated costs.Read more about parking in our glossary page.
- Yes
- GARDENA property has access to an outdoor space, which could be private or shared.
- Yes
- ACCESSIBILITYHow a property has been adapted to meet the needs of vulnerable or disabled individuals.Read more about accessibility in our glossary page.
- Ask agent
Sands Road, Hunmanby Gap, Filey
Add an important place to see how long it'd take to get there from our property listings.
__mins driving to your place
Get an instant, personalised result:
- Show sellers you’re serious
- Secure viewings faster with agents
- No impact on your credit score
Your mortgage
Notes
Staying secure when looking for property
Ensure you're up to date with our latest advice on how to avoid fraud or scams when looking for property online.
Visit our security centre to find out moreDisclaimer - Property reference 12078754. The information displayed about this property comprises a property advertisement. Rightmove.co.uk makes no warranty as to the accuracy or completeness of the advertisement or any linked or associated information, and Rightmove has no control over the content. This property advertisement does not constitute property particulars. The information is provided and maintained by Cundalls, Malton. Please contact the selling agent or developer directly to obtain any information which may be available under the terms of The Energy Performance of Buildings (Certificates and Inspections) (England and Wales) Regulations 2007 or the Home Report if in relation to a residential property in Scotland.
*This is the average speed from the provider with the fastest broadband package available at this postcode. The average speed displayed is based on the download speeds of at least 50% of customers at peak time (8pm to 10pm). Fibre/cable services at the postcode are subject to availability and may differ between properties within a postcode. Speeds can be affected by a range of technical and environmental factors. The speed at the property may be lower than that listed above. You can check the estimated speed and confirm availability to a property prior to purchasing on the broadband provider's website. Providers may increase charges. The information is provided and maintained by Decision Technologies Limited. **This is indicative only and based on a 2-person household with multiple devices and simultaneous usage. Broadband performance is affected by multiple factors including number of occupants and devices, simultaneous usage, router range etc. For more information speak to your broadband provider.
Map data ©OpenStreetMap contributors.







