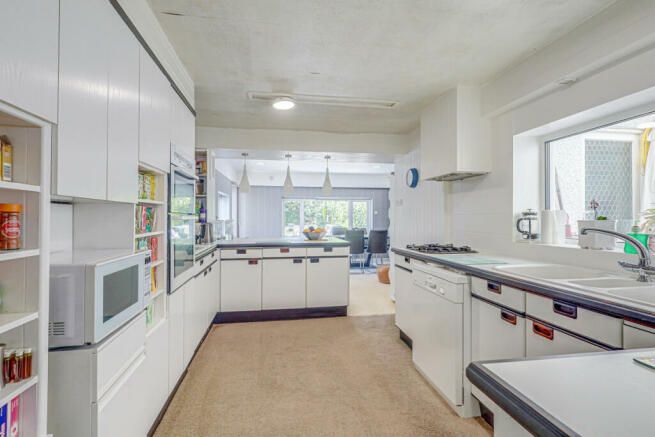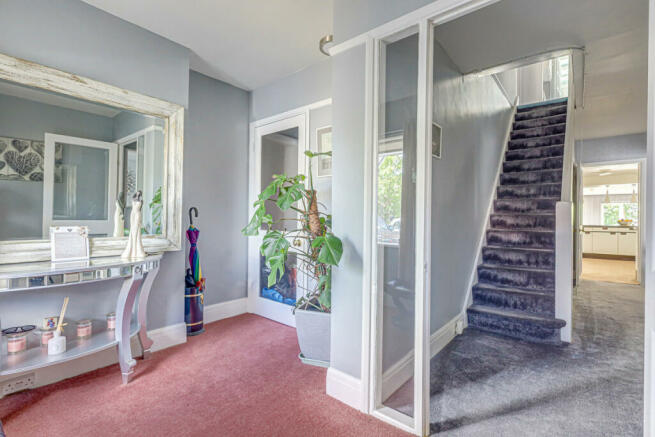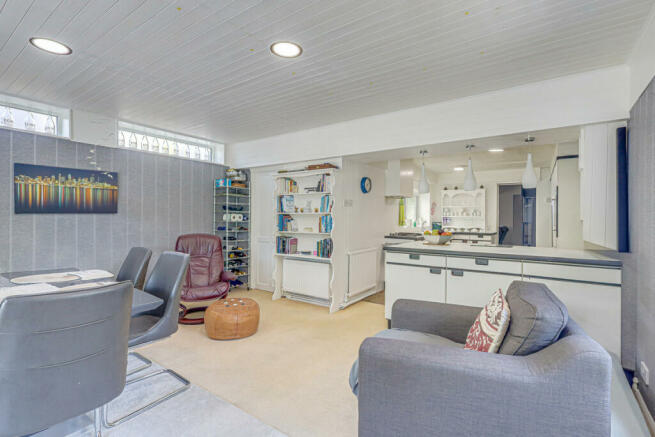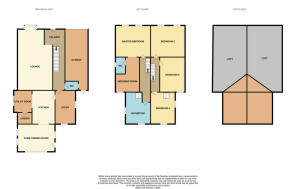
Church Road, Hadleigh, SS7

- PROPERTY TYPE
End of Terrace
- BEDROOMS
5
- BATHROOMS
1
- SIZE
Ask agent
- TENUREDescribes how you own a property. There are different types of tenure - freehold, leasehold, and commonhold.Read more about tenure in our glossary page.
Freehold
Key features
- No Onward Chain
- Large South Facing Rear Garden
- Excellent Potential
- Further Parking For One Vehicle In The Garage
- Catchment To Hadleigh Infant & Junior Schools & The Deans School
- Stone’s Throw From Hadleigh High Street
- Close Proximity To Hadleigh Park
- Four/Five Beds
- Scope To Convert Back Into Two Houses
- Triple Glazed Windows In The Study, Bed 1, Bed 2, Dining/Family Room & Kitchen.
Description
Greeted by a spacious hallway that leads to a generous lounge/diner, a fitted kitchen awaiting your personal touch, a family dining room perfect for hosting gatherings, a practical study ideal for remote working, and a convenient downstairs W.C.
On the first floor, you will find four generously-sized double bedrooms. The master bedroom benefits from a spacious dressing room and an additional W.C. A three-piece shower room serves the remaining bedrooms. While being located in a sought-after area, the property enjoys proximity to local amenities and reputable schools, making it an ideal choice for families seeking convenience and community.
Tenure: Freehold
Council Tax Band: D
Ground Floor
Upon entering through the front door, the hallway leads to a spacious lounge, bathed in natural light and perfect for both daily living and entertaining guests. The fitted kitchen, equipped with a range of appliances, invites personalisation to suit individual tastes. Adjoining the kitchen, the family dining room offers ample space for family meals and social gatherings, looking out to the rear garden. The ground floor further accommodates a utility room, providing additional space for appliances, and a study that caters perfectly to those who work from home. A downstairs w.c. adds convenience to this level. A single car garage, with access to the rear garden, has been integrated into the property, replacing the left hand property lounge. This garage space could be returned to living space for a granny flat.
First Floor
The north facing Master bedroom has been extended into the second bedroom to cater for a spacious dressing room, ensuite toilet and wash basin, and to receive the sunshine from the south. Triple glazed windows along with black out blinds and curtains ensure a peaceful night’s sleep.
The shower room has been extended into what was the rear bedroom on the right hand side of the property. This is now a spacious south facing room with toilet, wash basin and shower, along with sunshine and views over the ground floor extension to the rear garden. The left hand side of the property has bedroom two which is north facing. There are period features of a fireplace and ceiling rose. Triple glazed windows along with black out blinds and curtains ensure a peaceful night’s sleep. Bedroom three also retains the period feature fireplace and receives south facing sunshine. The rear double bedroom has been extended into what was the bathroom on the left hand side of the property. This spacious back bedroom has ensuite wash basin and shower.
Second Floor
The second floor comprises two generously-sized boarded and carpeted loft rooms, each with a south facing Velux window, offering versatile potential for additional bedrooms, a home office, or hobby spaces, depending on the needs.
Lofts 3 and 4 are accessed via loft traps, and are not boarded.
Exterior
Externally, the South facing rear garden features a slab paved patio ideal for outdoor seating, complemented by a lawned area bordered by mature bushes and trees, ensuring privacy and tranquility. There is a rose and wisteria covered pagoda which houses a shaded snug seating structure, and also leads to a greenhouse situated to the side that would appeal to gardening enthusiasts. The front garden is mainly paved, providing off-street parking for up to 4 cars. There is a large vehicle pavement crossover and access to the integrated single car garage.
There is side access between this and the next terrace block, as well as access through the garage to the rear garden.
Location
Situated within the catchment area for both Hadleigh Infant & Junior Schools as well as The Deans School, making it perfect for families.
Just a stone's throw away lies the bustling Hadleigh High Street, offering a variety of supermarkets, shops, cafes, and amenities. Nature enthusiasts will appreciate the close proximity to the picturesque Hadleigh Castle and Hadleigh Park 2012 Olympic Mountain Bike course, ideal for leisurely walks and outdoor activities with spectacular views across the river Thames estuary up to London and out to the English Channel.
Belfairs Nature Reserve, Woods and Golf course are also nearby, with crown green bowls and horse riding available. John Burroughs park offers tennis courts, football and cricket pitches. For commuters, Leigh Station is just a short drive or bus ride away, providing convenient access to the C2C line, which transports you to London Fenchurch Street in under an hour. Furthermore, the property boasts easy access to the A13 and A127,
Room Measurements
Lounge
24’6 x 14’
Kitchen
13’6 x 10’
Dining Room/Family Room
16’ x 14’
Larder
5’ x 4’
Utility Room
8’ x 9’
Study
13’6 x 10’
Ground Floor W/C
5’6x 4’6
Landing
12’ x 13’6
Bedroom One
16’ x 12’
Dressing Room
12’6 x 10’
W/C
5’ x 4’
Shower Room
13’6 x 10’
Bedroom Two
16’ x 12’
Bedroom Three
12’6 x 10’
Bedroom Four
13’6 x 10’
Loft Room One
16’6 x 24’
Loft Room Two
16’6 x 24’
Loft 3
13’6 x 10’
Loft 4
13’6 x 10’
Garage
24’ x 11’
- COUNCIL TAXA payment made to your local authority in order to pay for local services like schools, libraries, and refuse collection. The amount you pay depends on the value of the property.Read more about council Tax in our glossary page.
- Ask agent
- PARKINGDetails of how and where vehicles can be parked, and any associated costs.Read more about parking in our glossary page.
- Yes
- GARDENA property has access to an outdoor space, which could be private or shared.
- Yes
- ACCESSIBILITYHow a property has been adapted to meet the needs of vulnerable or disabled individuals.Read more about accessibility in our glossary page.
- Ask agent
Church Road, Hadleigh, SS7
Add your favourite places to see how long it takes you to get there.
__mins driving to your place

Gilbert & Rose are the people's choice for property marketing in South East Essex. Our goal with every client is to put the excitement back into the experience of selling and buying a home, personally managing all aspects on your behalf to make the process as straightforward and enjoyable as possible.
We are committed to transparency above all else. Through clear communication, strong local knowledge and in-depth experience in marketing houses across the region, we make sure you're informed at every stage of a sale. Our fixed-rate fees make our rates crystal-clear from the outset - no hidden fees, no deviation, no unfairness. And as we don't hold you to a contract, there is no risk or obligation either - choose us for the convenience, stay with us for the quality.
We're the people's choice because we go above and beyond to help you reach your next destination. You're not just our client, you're our friend - and we make every effort to make your experience with us memorable.
Your mortgage
Notes
Staying secure when looking for property
Ensure you're up to date with our latest advice on how to avoid fraud or scams when looking for property online.
Visit our security centre to find out moreDisclaimer - Property reference RX402010. The information displayed about this property comprises a property advertisement. Rightmove.co.uk makes no warranty as to the accuracy or completeness of the advertisement or any linked or associated information, and Rightmove has no control over the content. This property advertisement does not constitute property particulars. The information is provided and maintained by Gilbert & Rose, Leigh-on-sea. Please contact the selling agent or developer directly to obtain any information which may be available under the terms of The Energy Performance of Buildings (Certificates and Inspections) (England and Wales) Regulations 2007 or the Home Report if in relation to a residential property in Scotland.
*This is the average speed from the provider with the fastest broadband package available at this postcode. The average speed displayed is based on the download speeds of at least 50% of customers at peak time (8pm to 10pm). Fibre/cable services at the postcode are subject to availability and may differ between properties within a postcode. Speeds can be affected by a range of technical and environmental factors. The speed at the property may be lower than that listed above. You can check the estimated speed and confirm availability to a property prior to purchasing on the broadband provider's website. Providers may increase charges. The information is provided and maintained by Decision Technologies Limited. **This is indicative only and based on a 2-person household with multiple devices and simultaneous usage. Broadband performance is affected by multiple factors including number of occupants and devices, simultaneous usage, router range etc. For more information speak to your broadband provider.
Map data ©OpenStreetMap contributors.





