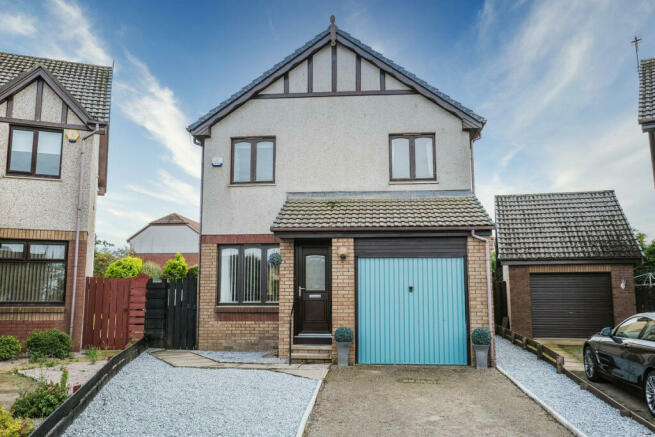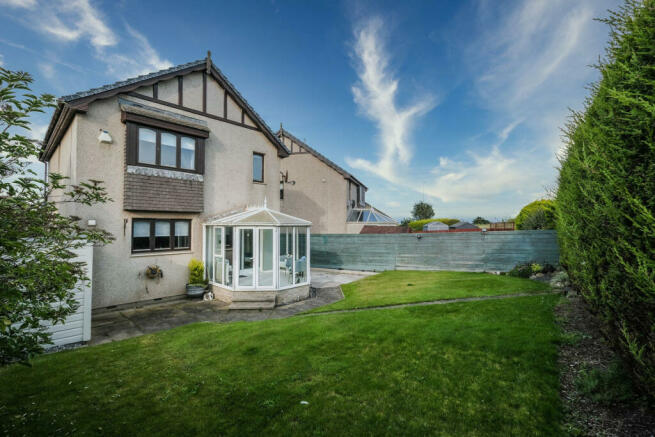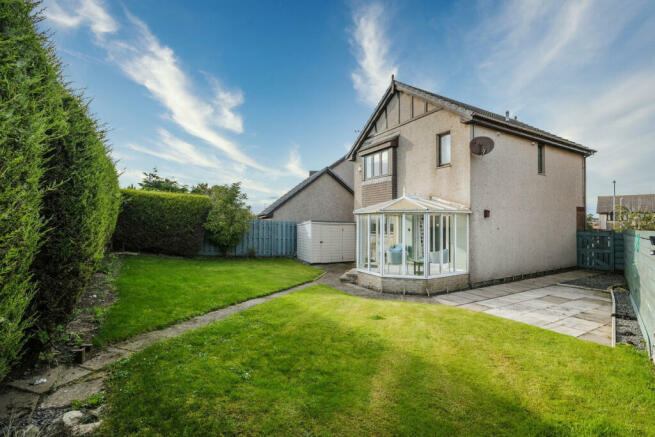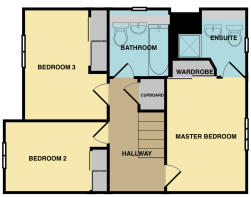
Creel Gardens, Aberdeen, AB12

- PROPERTY TYPE
Detached
- BEDROOMS
3
- BATHROOMS
2
- SIZE
1,087 sq ft
101 sq m
- TENUREDescribes how you own a property. There are different types of tenure - freehold, leasehold, and commonhold.Read more about tenure in our glossary page.
Freehold
Description
Location:
Cove is a popular suburb and is well served by local amenities to include a variety of shops, community centre with a program of activities, library, primary and secondary schools. The area offers unspoiled coastal walks and sea views over the bay.
The AWPR is a short drive away giving access to Aberdeen International Airport, North and South Aberdeenshire and beyond. Easy commutable access to the city centre can also be sought. The area is also well served by public transport.
Entrance Hall
4'3" x 4'3" (1.30m x 1.30m)
A small welcoming entrance hall which has ample room for hanging outer wear.
Living Room
10'3" x 17'10" (3.13m x 5.44m)
A generously proportioned lounge with an electric wall mounted fire as a centre piece.
Dining Room
9'4" x 8'5" (2.87m x 2.57m)
The dining room is great for families dining or entertaining, as it flows to the kitchen and conservatory. The room benefits from the natural light projected from the conservatory.
Kitchen
9'6" x 8'2" (2.92m x 2.51m)
A well-planned kitchen with plenty storage and worktop space for food preparation. The splashback area is tiled.
Appliances included within the sale:
Fridge freezer
5 ring gas hob
Electric oven
Conservatory
13'1" x 9'10" (4.00m x 3.00m)
An excellent addition to the home. The conservatory is surrounded by greenery from the enclosed rear garden. A tranquil place to sit and gather your thoughts.
Utility Room
5'4" x 6'0" (1.64m x 1.85m)
This room is currently empty. There is ample space for appliances and usable larder space. Alternatively it could incorporated into the kitchen. The utility room also provides access to the garage.
Master Bedroom
12'9" x 8'9" (3.91m x 2.68m)
A large double bedroom with built in wardrobes and access to an en-suite. There is currently a window seat where you can take a beat and take in the views of the gardens and parkland.
Ensuite
6'11" x 4'10" (2.12m x 1.49m)
A modern en-suite which is fitted with a white sink, toilet and walk in shower. The back wall is lined with cupboards for storing toiletries etc. An overhead Xpelair fan and a window to allow for additional ventilation and natural light.
Bedroom 2
8'11" x 12'4" (2.73m x 3.77m)
A double bedroom which looks out to the front garden. There are built in wardrobes with mirrored doors.
Bedroom 3
8'1" x 11'5" (2.48m x 3.50m)
A double bedroom with built in wardrobes which looks out to the front of the house.
Bathroom
6'9" x 6'7" (2.06m x 2.03m)
The family bathroom has a three piece suite in champagne, which consists of a toilet, pedestal sink and bath with an overhead shower. There is a storage unit which is built around the sink. The bathroom is fitted with an Xpelair fan and has a window for additional ventilation and natural light.
Garage
A single garage which can be accessed from the drive via an up and over door. You can also access the garage from the utility room in the house. The garage has power and a standpipe, it currently houses the washing machine & tumble dryer.
Rear garden
The rear garden is south facing and very private. Idyllically set in greenery. The garden is laid to lawn with an earth border. There is a small portion which is slabbed to the side of the conservatory. A fantastic garden for relaxing & recreation.
Front garden
The front of the house has a section in chuckies for low maintenance. The driveway can comfortably take two cars. You could also fit another two cars on the chuckled area.
Loft
The loft provides storage and is partially floored in areas.
Disclaimer
These particulars are intended to give a fair description of the property but their accuracy cannot be guaranteed, and they do not constitute or form part of an offer of contract. Intending purchasers must rely on their own inspection of the property. None of the above appliances/services have been tested by ourselves. We recommend that purchasers arrange for a qualified person to check all appliances/services before making a legal commitment. Whilst every attempt has been made to ensure the accuracy of the floorplan contained here, measurements of doors, windows, rooms and any other items are approximate and no responsibility is taken for any error, omission, or misstatement. This plan is for illustrative purposes only and should be used as such by any prospective purchaser. Photos may have been altered, enhanced or virtually staged for marketing purposes.
- COUNCIL TAXA payment made to your local authority in order to pay for local services like schools, libraries, and refuse collection. The amount you pay depends on the value of the property.Read more about council Tax in our glossary page.
- Band: E
- PARKINGDetails of how and where vehicles can be parked, and any associated costs.Read more about parking in our glossary page.
- Garage
- GARDENA property has access to an outdoor space, which could be private or shared.
- Yes
- ACCESSIBILITYHow a property has been adapted to meet the needs of vulnerable or disabled individuals.Read more about accessibility in our glossary page.
- Ask agent
Creel Gardens, Aberdeen, AB12
Add your favourite places to see how long it takes you to get there.
__mins driving to your place
Explore area BETA
Aberdeen
Get to know this area with AI-generated guides about local green spaces, transport links, restaurants and more.
Powered by Gemini, a Google AI model
About Compass Estates, Livingston
Alba Innovation Centre, Alba Campus, Livingston, West Lothian, EH54 7GA

Compass Estates: Your Journey, Our Expertise.
Compass Estates takes pride in its local expertise, covering the entirety of Scotland. From the bustling urban landscapes to the serene countryside, our reach is vast, allowing us to connect buyers with their dream homes and sellers with the right opportunities. Our extensive network, combined with cutting-edge technology, enables us to stay ahead of market trends and deliver results that exceed expectations.
Your mortgage
Notes
Staying secure when looking for property
Ensure you're up to date with our latest advice on how to avoid fraud or scams when looking for property online.
Visit our security centre to find out moreDisclaimer - Property reference RX290653. The information displayed about this property comprises a property advertisement. Rightmove.co.uk makes no warranty as to the accuracy or completeness of the advertisement or any linked or associated information, and Rightmove has no control over the content. This property advertisement does not constitute property particulars. The information is provided and maintained by Compass Estates, Livingston. Please contact the selling agent or developer directly to obtain any information which may be available under the terms of The Energy Performance of Buildings (Certificates and Inspections) (England and Wales) Regulations 2007 or the Home Report if in relation to a residential property in Scotland.
*This is the average speed from the provider with the fastest broadband package available at this postcode. The average speed displayed is based on the download speeds of at least 50% of customers at peak time (8pm to 10pm). Fibre/cable services at the postcode are subject to availability and may differ between properties within a postcode. Speeds can be affected by a range of technical and environmental factors. The speed at the property may be lower than that listed above. You can check the estimated speed and confirm availability to a property prior to purchasing on the broadband provider's website. Providers may increase charges. The information is provided and maintained by Decision Technologies Limited. **This is indicative only and based on a 2-person household with multiple devices and simultaneous usage. Broadband performance is affected by multiple factors including number of occupants and devices, simultaneous usage, router range etc. For more information speak to your broadband provider.
Map data ©OpenStreetMap contributors.






