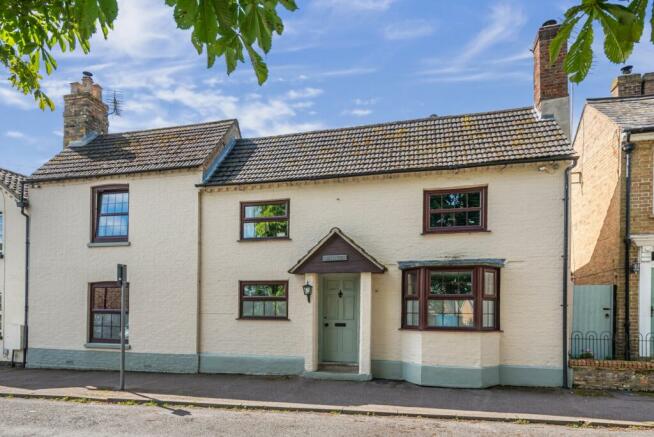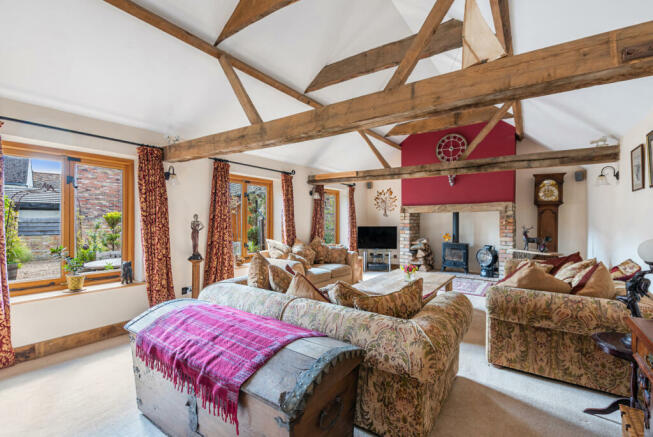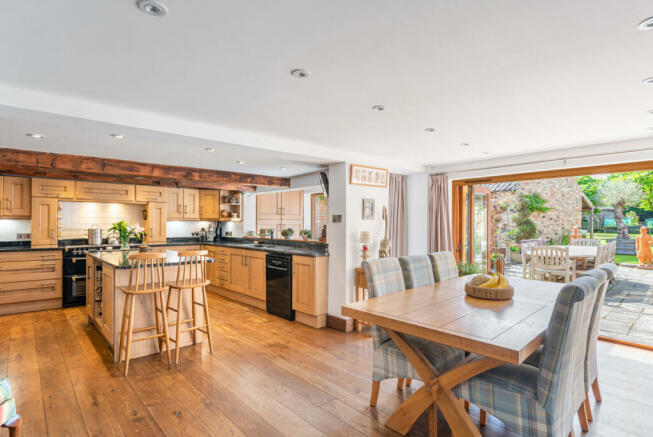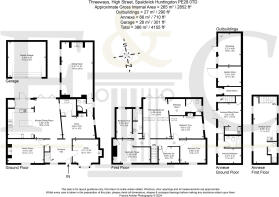
High Street, Spaldwick, Huntingdon, Cambridgeshire, PE28

- PROPERTY TYPE
Detached
- BEDROOMS
6
- BATHROOMS
3
- SIZE
Ask agent
- TENUREDescribes how you own a property. There are different types of tenure - freehold, leasehold, and commonhold.Read more about tenure in our glossary page.
Freehold
Key features
- Over 3,500 Square Feet, Plus Garaging and Outbuildings
- Not Listed
- Two Self-Contained Annexes
- Character Features
- Principal Bedroom Suite with Bi Fold Windows
- Open Plan Kitchen Dining Room
- Great Transport Links
Description
Stepping inside, the entrance hall sets the tone with character features, including exposed beams and a quarry tile floor. Bifold doors and full-height glazing open onto the south-facing garden, bathing the open-plan kitchen and dining room with light. The space combines the best of period and modern living and is ideal for entertaining and a busy family. A cloakroom space near the back door provides ample storage for coats and wellies after enjoying nearby countryside walks. A cosy snug provides the perfect spot on a winter’s evening and leads to the sitting room.
The generous sitting room is particularly special, converted from a barn by the current owners, featuring a vaulted ceiling with exposed beams, large windows overlooking the garden, and a brick fireplace with a timber mantelpiece and wood-burning stove. Two additional reception rooms with wood-burning stoves are utilized as a study and family room, providing flexibility for changing requirements. A utility room and shower room offer practicality and complete the ground floor.
Upstairs, the principal bedroom suite transports the occupants to a boutique hotel. The vaulted bedroom boasts bifold windows overlooking the gardens and exposed beams. A dressing room and en-suite complement the luxurious feel. The further five double bedrooms are well served by a family bathroom. Should a further en-suite be desired, bedroom two has ample space and backs onto the principal en-suite, allowing for easy installation.
Outside, the rear garden is a private oasis. A large flagstone patio off the kitchen and living room is great for al fresco dining. The garden continues to an expanse of lawn with a selection of mature specimen trees and plants. At the bottom of the garden, raised beds and a greenhouse offer an opportunity to “grow your own,” and a barked area is perfect for a trampoline and children’s play equipment. Ample parking and storage are provided by a driveway, double garage, workshop, and store.
Two self-contained annexes are currently rented but offer numerous potential uses, making them a standout feature. These versatile buildings can be combined into one large annexe, perfect for multi-generational living, ensuring both privacy and togetherness for families. Alternatively, keep them as two rented properties to generate additional income. For those seeking lifestyle enhancements, the annexes can be transformed into a gym, leisure suite, or home office, offering a private space for fitness, relaxation, or productivity. The dual annexes provide unmatched flexibility and functionality, making them a key selling feature of this unique property.
The friendly village of Spaldwick has excellent access to major road and rail links, providing those commuting into London or Cambridge with a pleasant journey. The well-regarded village pub, The George, serves superb food, as does The Mermaid in nearby Ellington. For the active, the nearby countryside offers beautiful walks and cycling routes. Grafham Water provides further opportunities for walking, cycling, fishing, and sailing.
Seller Insight
Nestled in the heart of the highly sought-after and commutable village of Spaldwick, this unlisted period property is a treasure trove of history and character. Once a collection of traditional buildings, including the original farmhouse and haybarn built in 1819, Threeways now stands as a testament to timeless elegance and modern comfort. Boasting extensive accommodation ideal for entertaining, hosting overnight guests, or extended family, the property sits within beautifully landscaped gardens offering a serene escape. Ample parking, garaging, and outbuildings add to the convenience and functionality of the home. Step inside to find a lovingly refurbished interior that retains an abundance of character features. Exposed beams, wooden doors, an old range stove, original fireplaces, quarry tiles, and a charming wattle and daub feature blend seamlessly with modern updates, creating an inviting and warm atmosphere. ‘We were charmed by the humble frontage giving way to warm open spaces offering versatile living as our family grew. The additional buildings provided options for hobbies, storage, extended family living and currently provides an income. We were also attracted to the central village location, the church, and the traditional old properties,’ say the current owners. They add, ‘It’s a quiet place to live with easy main road access and a lovely village school a safe walking distance away. There are also lots of local footpaths for walking the dogs, and Grafham Water for sporting activities is just a short cycle away.’
‘Originally a horseshoe-shaped house formed by joining two cottages, we added a two-story extension in the middle, creating the real heart to our home. The new addition features a bespoke kitchen crafted from oak and Italian granite.’
‘The main sitting room is a vaulted barn with exposed beams – a wonderful space.’
‘The house has supported our love of socialising, and we have hosted family events, easily seating up to sixteen with room for fourteen people to sleep comfortably.’
‘The two-story barn was originally intended for a business, but with enough indoor space, it became a great and secure source of income as rental units.’
‘The south-facing garden offers a children's haven, a peaceful retreat, vegetable growing, chicken-keeping, beekeeping, and sun all day.’
‘There is a friendly village community, and all village children have excelled at the local secondary school. The independent Kimbolton School is close by too. The lovely country pub is within walking distance, perfect for enjoying a tipple with the locals.’
Village Information
Spaldwick is a charming village with excellent amenities including a primary school and playgroup, the George Inn pub and restaurant, service station with convenience store and village church. Kimbolton is around 4 miles away, offering further amenities and easy access to Kimbolton School. Huntingdon is approx. 8 miles away and offers a wider selection of High Street shops, eateries and leisure facilities including the beautiful Hinchingbrooke Country Park as well as a train station with links into London and the North.
Transport
Road links are excellent and the A14 provides fast access to the A1 and M11 for trips into London and links to the wider national motorway network. Cambridge is also within easy reach via the A14.
Huntingdon train station provides direct trains into London King’s Cross in under an hour and links to the North via Peterborough (approx. 15 minutes).
Education:
Primary:
Spaldwick Community Primary (0.5 miles). Ofsted Rating: Good
Brington CofE Primary (3.3 miles). Ofsted Rating: Good
Buckden CofE Primary (5.3 miles). Ofsted Rating: Outstanding
Secondary:
Hinchingbrooke School (6.1 miles). Ofsted Rating: Good
St Peter’s School (6.8 miles). Ofsted Rating: Good
Sawtry Village Academy (7 miles). Ofsted Rating: Good
The highly regarded Kimbolton School, an independent co-educational day and boarding school, for ages 4-18 is approx. 4 miles away.
Agents Notes
Tenure: Freehold
Year Built: Unknown
EPC: D
Local Authority: Huntingdon District Council
Council Tax Band: E
BUYERS INFORMATION
To conform with government Money Laundering Regulations 2019, we are required to confirm the identity of all prospective buyers. We use the services of a third party, Lifetime Legal, who will contact you directly at an agreed time to do this. They will need the full name, date of birth and current address of all buyers. There is a nominal charge of £60 plus VAT for this (for the transaction not per person), payable direct to Lifetime Legal. Please note, we are unable to issue a memorandum of sale until the checks are complete.
REFERRAL FEES
We may refer you to recommended providers of ancillary services such as Conveyancing, Financial Services, Insurance and Surveying. We may receive a commission payment fee or other benefit (known as a referral fee) for recommending their services. You are not under any obligation to use the services of the recommended provider. The ancillary service provider may be an associated company of Thomas Morris.
HGD240242/
Brochures
Full Brochure PDF- COUNCIL TAXA payment made to your local authority in order to pay for local services like schools, libraries, and refuse collection. The amount you pay depends on the value of the property.Read more about council Tax in our glossary page.
- Band: E
- PARKINGDetails of how and where vehicles can be parked, and any associated costs.Read more about parking in our glossary page.
- Yes
- GARDENA property has access to an outdoor space, which could be private or shared.
- Yes
- ACCESSIBILITYHow a property has been adapted to meet the needs of vulnerable or disabled individuals.Read more about accessibility in our glossary page.
- Ask agent
High Street, Spaldwick, Huntingdon, Cambridgeshire, PE28
Add your favourite places to see how long it takes you to get there.
__mins driving to your place
At Fine & Country, we offer a refreshing approach to selling exclusive homes, combining individual flair and attention to detail with the expertise of local estate agents to create a strong international network, with powerful marketing capabilities.
Moving home is one of the most important decisions you will make; your home is both a financial and emotional investment. We understand that it's the little things ' without a price tag ' that make a house a home, and this makes us a valuable partner when it comes to the sale of your home.
Exclusive properties also require a tailored approach to marketing. Our bespoke service adopts a lifestyle approach to the promotion of your property, combined with an efficient sales process and excellent customer service.
Our proven premium strategy
We know the art of successfully selling exquisite, premium properties, and in our experience, there are three guiding principles to maximising the sale price of your property and ensuring a successful sale. Everything that we discuss with you will be one or a combination of these three elements; because when you choose us, we are dedicated to valuing the little things that make a home.
Presentation
We will present your property in the best light to ensure it looks its absolute finest.
Exposure
We will expose your property to the widest possible pool of potential buyers.
Service
We will deliver a quality, reliable service to ensure you have the best possible experience.
Global network
There are many advantages to instructing an agent who is part of a large international, national and regional network. The Fine & Country network is present in 300 locations worldwide, making finding the right buyer a faster and easier process, as well as finding your perfect property from a range of locations throughout the world.
Contact us
Contact us today to arrange a valuation of your property, or browse our current properties for sale.
Your mortgage
Notes
Staying secure when looking for property
Ensure you're up to date with our latest advice on how to avoid fraud or scams when looking for property online.
Visit our security centre to find out moreDisclaimer - Property reference HGD240242. The information displayed about this property comprises a property advertisement. Rightmove.co.uk makes no warranty as to the accuracy or completeness of the advertisement or any linked or associated information, and Rightmove has no control over the content. This property advertisement does not constitute property particulars. The information is provided and maintained by Fine & Country, St.Neots. Please contact the selling agent or developer directly to obtain any information which may be available under the terms of The Energy Performance of Buildings (Certificates and Inspections) (England and Wales) Regulations 2007 or the Home Report if in relation to a residential property in Scotland.
*This is the average speed from the provider with the fastest broadband package available at this postcode. The average speed displayed is based on the download speeds of at least 50% of customers at peak time (8pm to 10pm). Fibre/cable services at the postcode are subject to availability and may differ between properties within a postcode. Speeds can be affected by a range of technical and environmental factors. The speed at the property may be lower than that listed above. You can check the estimated speed and confirm availability to a property prior to purchasing on the broadband provider's website. Providers may increase charges. The information is provided and maintained by Decision Technologies Limited. **This is indicative only and based on a 2-person household with multiple devices and simultaneous usage. Broadband performance is affected by multiple factors including number of occupants and devices, simultaneous usage, router range etc. For more information speak to your broadband provider.
Map data ©OpenStreetMap contributors.





