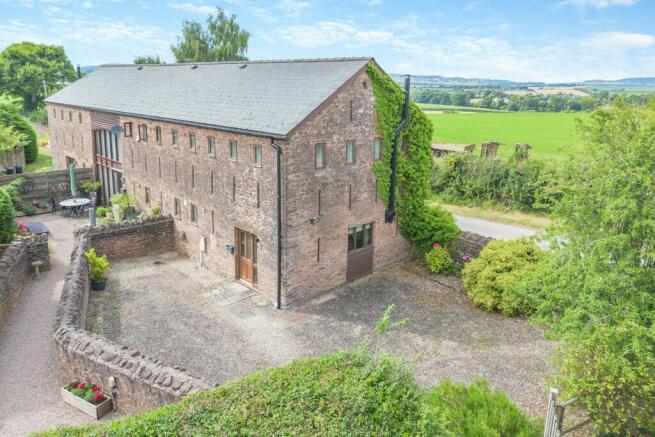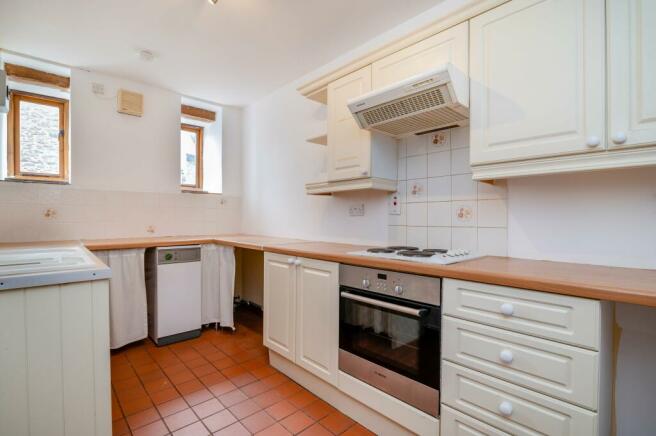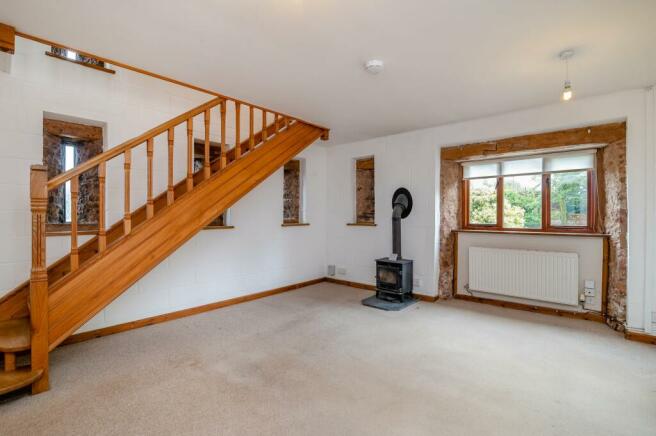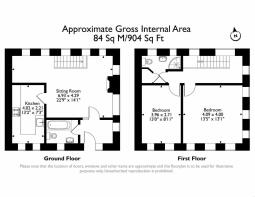
Llangarron, Ross-on-Wye

- PROPERTY TYPE
End of Terrace
- BEDROOMS
2
- BATHROOMS
2
- SIZE
Ask agent
- TENUREDescribes how you own a property. There are different types of tenure - freehold, leasehold, and commonhold.Read more about tenure in our glossary page.
Freehold
Key features
- Two double bedroom Barn conversion
- Character features throughout with potential to enhance further
- Highly sought after rural village location
- Off road parking, enclosed garden
- Opportunity to put your own stamp
- No onward chain
Description
Llangarron itself has a welcoming village community, there are three venues - The Garron Centre, St Deinst Church and LLangarron Village Hall. Not only do these give residents a place to gather, but a variety of events are also staged in these settings, such as community groups, coffee mornings and yoga classes.
The nearby pretty market town of Ross-on-Wye, with its picturesque river walks, offers an array of excellent shopping facilities and schools. The M50 motorway is easily accessible and provides excellent commuter links to the M5 giving good access to Birmingham and the North, Bristol and the South. The A40 leads to the M4 at Newport, giving good access to Cardiff and Wales.
Entering through the internal porch, you are greeted by dual-aspect views through the frosted glass and wooden-framed door. The porch features clay flagstone-style floor tiles, making it an ideal boot room. To the left is the downstairs bathroom, and straight ahead is the sitting room.
The downstairs bathroom includes a panel shower tray with an overhead electric shower, WC, and basin, all set on quarry tile flooring. This space also offers the potential to create a small utility room.
The L-shaped sitting room boasts a picture window facing east, offering views of the front courtyard and the countryside beyond. The corner of the room at the base of the stairs is perfect for a compact dining area or home office. A feature wood burner on a slate hearth adds warmth and character, while the painted exposed blockwork, exposed stone, and beams highlight the barn's original features. Additional charm comes from the deep window recesses with arrow-slit style windows and wooden skirting boards. An open-tread feature oak staircase runs off the sitting room, adjacent to a wall with multi-level barn-style windows.
To the left, doors lead to the kitchen, which is equipped with built-in wall and base units and quarry-style tile flooring.
Ascending the stairs, you observe the painted blockwork and the triple-height feature windows that accentuate the height and depth of the walls, showcasing recessed windows, exposed stone, and deep sills that frame views of the local countryside. At the top of the stairs, a large window provides additional countryside views, leading you to the corridor landing of the first floor, where doors open to two bedrooms and a bathroom.
Both bedrooms are fully carpeted. The main bedroom features dual-aspect windows with six panes on each aspect, three per level, and can easily accommodate a king-sized bed and bedroom furniture. Bedroom two is a well-proportioned double room with single-aspect views and dual elevation windows, two per level.
The family bathroom includes vinyl flooring, a curved shower cubicle with a Triton electric shower, a separate basin, and a WC. There is also a built-in airing cupboard and single-aspect views with dual elevation windows, two per level.
Ascending the stairs, you observe the painted blockwork and the triple-height feature windows that accentuate the height and depth of the walls, showcasing recessed windows, exposed stone, and deep sills that frame views of the local countryside. At the top of the stairs, a large window provides additional countryside views, leading you to the corridor landing of the first floor, where doors open to two bedrooms and a bathroom.
Both bedrooms are fully carpeted. The main bedroom features dual-aspect windows with six panes on each aspect, three per level, and can easily accommodate a king-sized bed and bedroom furniture. Bedroom two is a well-proportioned double room with single-aspect views and dual elevation windows, two per level.
The family bathroom includes vinyl flooring, a curved shower cubicle with a Triton electric shower, a separate basin, and a WC. There is also a built-in airing cupboard and single-aspect views with dual elevation windows, two per level.
Outside - The south and east-facing courtyards are enclosed by traditional stone walls, providing an ideal space for enjoying sunny days. Honeysuckle and rosemary line the steps leading to the garden gate, surrounded by established rockeries and shrubbery borders. Beyond the gate, there is off-road parking for several vehicles.
Viewings
Please make sure you have viewed all of the marketing material to avoid any unnecessary physical appointments. Pay particular attention to the floorplan, dimensions, video (if there is one) as well as the location marker.
In order to offer flexible appointment times, we have a team of dedicated Viewings Specialists who will show you around. Whilst they know as much as possible about each property, in-depth questions may be better directed towards the Sales Team in the office.
If you would rather a ‘virtual viewing’ where one of the team shows you the property via a live streaming service, please just let us know.
Selling?
We offer free Market Appraisals or Sales Advice Meetings without obligation. Find out how our award winning service can help you achieve the best possible result in the sale of your property.
Legal
You may download, store and use the material for your own personal use and research. You may not republish, retransmit, redistribute or otherwise make the material available to any party or make the same available on any website, online service or bulletin board of your own or of any other party or make the same available in hard copy or in any other media without the website owner's express prior written consent. The website owner's copyright must remain on all reproductions of material taken from this website.
Brochures
Property Brochure- COUNCIL TAXA payment made to your local authority in order to pay for local services like schools, libraries, and refuse collection. The amount you pay depends on the value of the property.Read more about council Tax in our glossary page.
- Ask agent
- PARKINGDetails of how and where vehicles can be parked, and any associated costs.Read more about parking in our glossary page.
- Yes
- GARDENA property has access to an outdoor space, which could be private or shared.
- Yes
- ACCESSIBILITYHow a property has been adapted to meet the needs of vulnerable or disabled individuals.Read more about accessibility in our glossary page.
- Ask agent
Llangarron, Ross-on-Wye
Add your favourite places to see how long it takes you to get there.
__mins driving to your place


Archer & Co Estate Agents sell some of the loveliest homes in Ross-on-Wye, South Herefordshire, the Wye Valley, Newent and the Forest of Dean. As well as Chepstow, Usk and Newport.
We are fortunate to live and work selling and letting a huge variety of property in one of the most beautiful regions of Britain, set within glorious unspoilt countryside straddling the English Welsh borders are picturesque villages and bustling market towns.
Your mortgage
Notes
Staying secure when looking for property
Ensure you're up to date with our latest advice on how to avoid fraud or scams when looking for property online.
Visit our security centre to find out moreDisclaimer - Property reference ARCHERANDCO_6240. The information displayed about this property comprises a property advertisement. Rightmove.co.uk makes no warranty as to the accuracy or completeness of the advertisement or any linked or associated information, and Rightmove has no control over the content. This property advertisement does not constitute property particulars. The information is provided and maintained by Archer & Co, Herefordshire & Forest of Dean. Please contact the selling agent or developer directly to obtain any information which may be available under the terms of The Energy Performance of Buildings (Certificates and Inspections) (England and Wales) Regulations 2007 or the Home Report if in relation to a residential property in Scotland.
*This is the average speed from the provider with the fastest broadband package available at this postcode. The average speed displayed is based on the download speeds of at least 50% of customers at peak time (8pm to 10pm). Fibre/cable services at the postcode are subject to availability and may differ between properties within a postcode. Speeds can be affected by a range of technical and environmental factors. The speed at the property may be lower than that listed above. You can check the estimated speed and confirm availability to a property prior to purchasing on the broadband provider's website. Providers may increase charges. The information is provided and maintained by Decision Technologies Limited. **This is indicative only and based on a 2-person household with multiple devices and simultaneous usage. Broadband performance is affected by multiple factors including number of occupants and devices, simultaneous usage, router range etc. For more information speak to your broadband provider.
Map data ©OpenStreetMap contributors.





