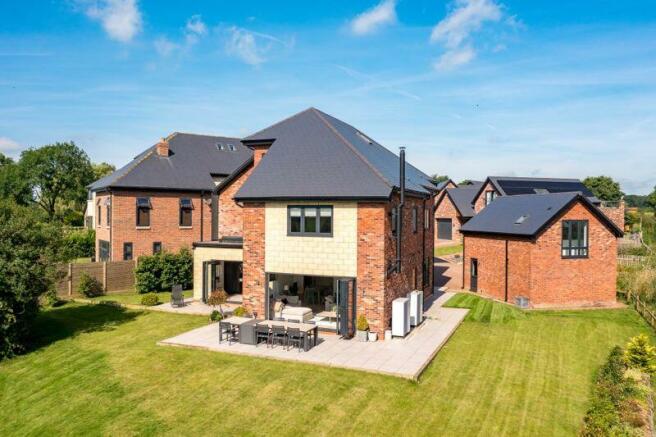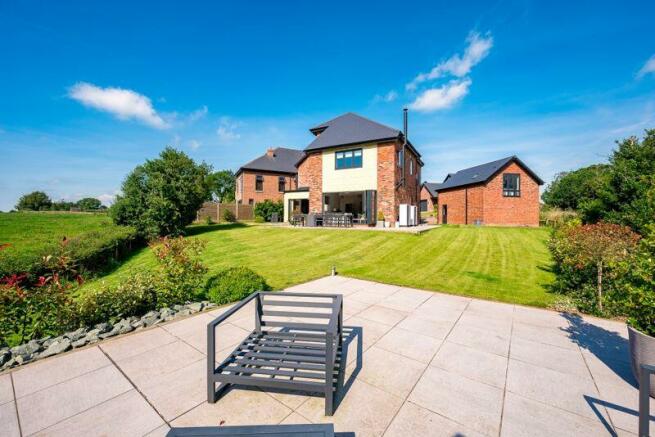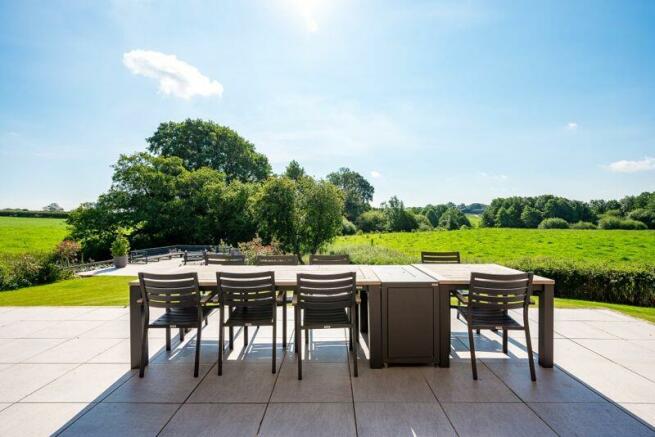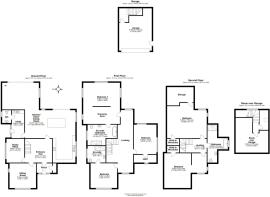12 Bearstone View, Norton-in-Hales, Market Drayton

- PROPERTY TYPE
Detached
- BEDROOMS
5
- BATHROOMS
3
- SIZE
Ask agent
- TENUREDescribes how you own a property. There are different types of tenure - freehold, leasehold, and commonhold.Read more about tenure in our glossary page.
Freehold
Key features
- A most impressive and highly individual spacious detached residence
- Within a charming Shropshire village and offering outstanding rural aspects
- Impeccably designed and constructed to the very highest of standards
- Incorporating features, fixtures and fittings of significant quality
- Appointed throughout to a stunning contemporary style
- 3700 plus sqft of accommodation arrayed over three floors
- With detached double garage with self contained apartment over
- Large open plan living family dining kitchen, sitting room, study, utility and cloakroom
- Significant master bedroom suite, four further bedrooms and three bathrooms
- A stunning property in a wonderful location, early viewing recommended
Description
Agents Remarks
This most impressive house was recently constructed to an exacting specification and standard upon a small select development and is now in its final completion. The properties are of individual design and impeccably appointed. This property enjoys a wonderful situation within Norton-in-Hales. Norton in Hales is a charming and quintessential English conservation village providing all the requisites of village life with an historic Church, family-run Public House and a delightful cricket pitch and pavillion. The area is renowned for its surrounding natural beauty and ease of access to local towns such as Market Drayton and Nantwich. The nearby villages of Woore and Audlem provide day-today facilities. The property is within easy distance of Junction 15 and 16 of the M6 and Mainline Crewe railway station.
Property Details
A herringbone driveway stands to the front of the property and provides extensive parking facilities and leads to a two storey detached double garage. A herringbone paved path leads to a covered porch with a high quality composite door within double glazed side panels allows access to:
Porch
With high quality flooring, a contemporary panel door to shoe cupboard incorporating shelving and a further door leads to:
Grand Reception Hall
11' 11'' x 13' 7'' (3.64m x 4.15m)
A lovely entrance to the property with an Oak and glazed staircase ascending to first floor with vaulted galleried area and Velux window, understairs cupboard, high quality flooring and a door leads to:
Sitting Room
12' 5'' x 13' 4'' (3.78m x 4.06m)
With double glazed windows to front and side elevations.
From the Reception Hall a door leads to:
Study/Office
11' 11'' x 8' 11'' (3.64m x 2.73m)
With a double glazed window to side elevation providing fine far reaching countryside views.
From the Reception Hall a door leads to:
Impeccably Appointed Open Plan Living Family Dining Kitchen
40' 1'' max x 36' 10'' max (12.21m max x 11.22m max)
Living Area
With five panel bi-folding doors to extensive patio terrace enjoying outstanding views over open countryside, corner mounted log burning stove upon slate hearth and a double glazed window to side elevation.
Utility Room
13' 4'' x 6' 4'' (4.06m x 1.92m)
With four wall mounted cupboards, base unit incorporating single drainer sink with mixer tap, double glazed door to outside and a door leads to:
Cloakroom
With wall mounted wash basin, WC, part tiled walls and double glazed window.
First Floor Landing
A delightful spacious landing with a double glazed window to front elevation, full height double glazed window to rear elevation providing fine far reaching views, radiators, Oak and glazed staircase ascending to second floor vaulted landing and a door leads to:
Bedroom Two
12' 5'' x 13' 4'' (3.78m x 4.06m)
With a double glazed window to front elevation and a door leads to:
En-Suite Shower Room
8' 4'' x 9' 1'' (2.54m x 2.76m)
With a double glazed window to side elevation, chrome towel radiator, wall mounted wash basin with drawers beneath, WC, tiled flooring with underfloor heating and walk-in shower cubicle.
Master Bedroom
19' 6'' x 18' 6'' (5.95m x 5.63m)
With wall mounted radiator, recessed ceiling lighting, double glazed windows to three elevations providing outstanding views over surrounding countryside, dressing area benefiting from full height fitted wardrobes, drawers and cupboards and a door leads to:
En-Suite Bathroom
10' 4'' max x 13' 7'' max (3.16m max x 4.15m max)
With a freestanding double ended roll-top bath incorporating chrome tap stand to side, walk-in shower, wall mounted wash basin with drawers beneath, WC, radiator, tiled flooring with underfloor heating, half tiled walls and double glazed window.
Bedroom Three
14' 10'' x 11' 5'' (4.52m x 3.47m)
Second Floor Landing
6' 11'' x 13' 6'' (2.11m x 4.12m)
With Velux window and a door leads to:
Bedroom Four
17' 5'' max x 20' 3'' max (5.32m max x 6.16m max)
With windows to front and side elevations, radiator and a door to walk-in wardrobe.
Bedroom Five
17' 8'' max x 19' 11'' (5.39m max x 6.08m)
A very spacious bedroom with full height double glazed window to rear elevation providing lovely aspects, double glazed window to side elevation, door to walk-in eaves storage cupboard and a further door to walk-in wardrobe.
Bathroom
19' 0'' max x 10' 3'' max (5.80m max x 3.13m max)
With a double glazed gable eaves window providing lovely views and bath inset and wall mounted tap, tiled flooring with underfloor heating, part tiled walls, WC, wall mounted wash basin and large walk-in shower area and chrome radiator.
Two Storey Detached Double Garage
21' 4'' x 16' 5'' (6.49m x 5.01m)
With an electrically operated remote controlled roller door to front, personal door to side and at the rear a door leads to:
Ground Floor Hall
With tiled flooring and a staircase ascends to:
First Floor Apartment/Games Room/Gym
17' 5'' max x 16' 5'' (5.32m max x 5.01m)
With double glazed window to rear elevation providing fine far reaching views and a door leads to:
Versatile Open Plan Room
A superb versatile open plan room with a double glazed window to front elevation providing lovely views to the Church, Velux window to side elevation and attractive Oak plank effect flooring.
Shower Room
With wall mounted electric shower, wash basin and WC.
Externally
The property stands in a small select close within the corner of a tranquil cul-de-sac and is situated in a generous garden plot bordered by open fields and a small stream. The gardens provide delightful far reaching views South facing over wonderful surrounding Shropshire countryside and incorporate three large paved patio terraces.
Tenure
Freehold.
Services
Air source heat pump, underfloor heating, mains drainage (not tested by Cheshire Lamont Limited).
Viewings
Strictly by appointment only via Cheshire Lamont.
Directions
From our Nantwich Office, proceed on London Road towards Stapeley across the trainline before turning right at the traffic lights onto Elwood Way. Take the first left a the next set traffic lights onto the A51 - London Road and follow this for approximately 8 miles. After passing through the village of Woore, turn right towards Market Drayton on the B5026. The road leads through a hamlet called Knighton, then take the sharp right-hand turn before the White Lion pub. Stay on the Bearstone Road for approximately 1.5 miles before turning left into Bearstone View as you come into the village of Norton-in-Hales.
Brochures
Property BrochureFull Details- COUNCIL TAXA payment made to your local authority in order to pay for local services like schools, libraries, and refuse collection. The amount you pay depends on the value of the property.Read more about council Tax in our glossary page.
- Band: G
- PARKINGDetails of how and where vehicles can be parked, and any associated costs.Read more about parking in our glossary page.
- Yes
- GARDENA property has access to an outdoor space, which could be private or shared.
- Yes
- ACCESSIBILITYHow a property has been adapted to meet the needs of vulnerable or disabled individuals.Read more about accessibility in our glossary page.
- Ask agent
12 Bearstone View, Norton-in-Hales, Market Drayton
Add your favourite places to see how long it takes you to get there.
__mins driving to your place
Your mortgage
Notes
Staying secure when looking for property
Ensure you're up to date with our latest advice on how to avoid fraud or scams when looking for property online.
Visit our security centre to find out moreDisclaimer - Property reference 12430216. The information displayed about this property comprises a property advertisement. Rightmove.co.uk makes no warranty as to the accuracy or completeness of the advertisement or any linked or associated information, and Rightmove has no control over the content. This property advertisement does not constitute property particulars. The information is provided and maintained by Cheshire Lamont, Nantwich. Please contact the selling agent or developer directly to obtain any information which may be available under the terms of The Energy Performance of Buildings (Certificates and Inspections) (England and Wales) Regulations 2007 or the Home Report if in relation to a residential property in Scotland.
*This is the average speed from the provider with the fastest broadband package available at this postcode. The average speed displayed is based on the download speeds of at least 50% of customers at peak time (8pm to 10pm). Fibre/cable services at the postcode are subject to availability and may differ between properties within a postcode. Speeds can be affected by a range of technical and environmental factors. The speed at the property may be lower than that listed above. You can check the estimated speed and confirm availability to a property prior to purchasing on the broadband provider's website. Providers may increase charges. The information is provided and maintained by Decision Technologies Limited. **This is indicative only and based on a 2-person household with multiple devices and simultaneous usage. Broadband performance is affected by multiple factors including number of occupants and devices, simultaneous usage, router range etc. For more information speak to your broadband provider.
Map data ©OpenStreetMap contributors.








