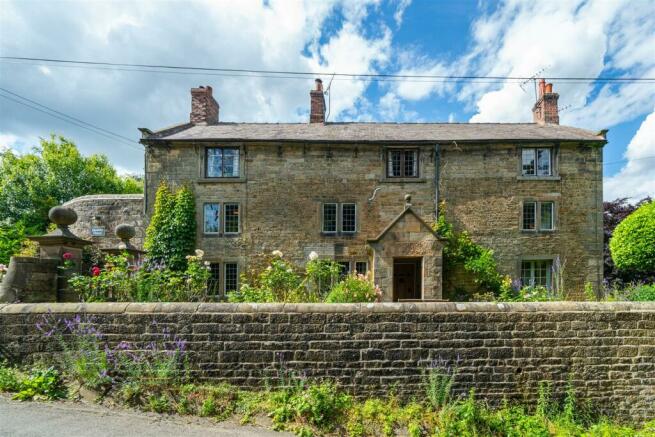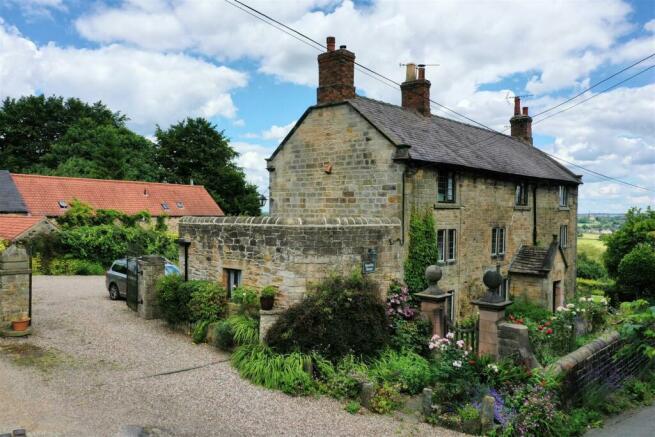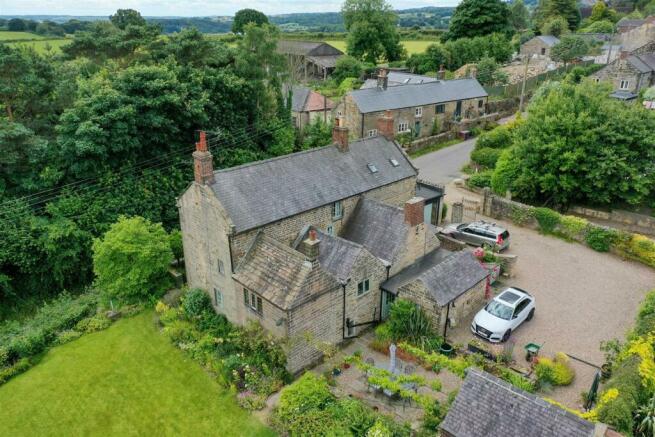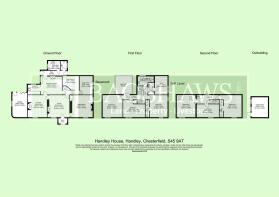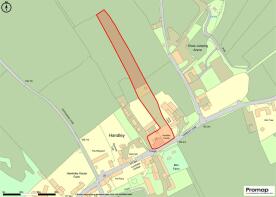Handley House, Handley Lane, Handley, Chesterfield

- PROPERTY TYPE
Country House
- BEDROOMS
7
- BATHROOMS
3
- SIZE
Ask agent
- TENUREDescribes how you own a property. There are different types of tenure - freehold, leasehold, and commonhold.Read more about tenure in our glossary page.
Freehold
Key features
- Guide Price £900,000 - £940,000
- Impressive traditional Grade II listed detached house.
- Six double bedrooms with further study/seventh bedroom
- A range of outbuildings
- Extensive gardens
- Woodland & Orchard
- Stables with paddock totalling approx 1.40 acres
- Extensive rural views
Description
A truly impressive, traditional Grade II Listed detached house, tastefully decorated internally with much charm and character, a range of outbuildings, extensive gardens, stables and a paddock altogether totalling approximately 1.40 acres, (0.57 hectares).
The property boasts an elevated position with extensive rural views across surrounding countryside, whilst being within commuting distance of popular towns and cities, offering plentiful opportunity for those with smallholder and equestrian interests.
Location - Handley House is situated in a sought-after, rural hamlet boasting easy access to nearby towns, cities, and amenities whilst remaining within the heart of the countryside. There are many nearby local walks, bridleways, trails and beauty spots, with Ogston Reservoir on the doorstep offering a variety of activities, excellent for those who enjoy the outdoors. Nearby towns and villages include Ashover (2.3 miles), Clay Cross (1.6 miles), Alfreton (5.9 miles), Matlock (6.5 miles), and Chesterfield (6.8 miles), where a broad range of amenities can be found along with popular schools including a primary school at Woolley Moor. The cities of Derby, Nottingham and Sheffield are each within 20 miles from the property, allowing easy commuting access
Description - Dating back to 1679, this truly imposing, Grade II Listed property offers character and tradition throughout with tasteful interiors and spacious accommodation located in a pleasant elevated position with extensive rural views. The living accommodation spreads across three floors, perfectly suited to family living, and briefly comprising a modern large dining kitchen, utility and cloakroom, sitting, dining and living rooms, each boasting traditional features and charm. The first and second floors offer six double bedrooms, two complemented by ensuites, a sizeable family bathroom and a study/seventh bedroom.
Externally, the property suits those seeking the ‘country lifestyle’ with impressive gardens, vegetable plots, woodland area/orchard and adjoining paddock, measuring approximately 1.40 acres, allowing for the horticultural and equestrian purchasers to enjoy the amenity aspects of life on offer. A private driveway gives access to a substantial garage and further outbuildings including a summerhouse within the gardens.
Directions - From the centre of Matlock, head east on the A615 out of town, passing through the village of Tansley before bearing left onto B6015, just after the garden centre. Continue along that road for approximately 2.7 miles, then turn left onto Badger Road and signposted for Woolley Moor. Head into the village and at the end of the road take a sharp right turn, signposted Stretton. A few yards down the left-hand side take another left turn into Handley. The property can be found on your left-hand side approximately 0.5 miles along.
Travelling from Chesterfield, use the A61 southbound to Old Tupton, at the roundabout by “The Tupton Tap” take the 2nd exit onto Ashover Road, continue on this road to Littlemoor, use Stubben Edge Lane, through the village and continue before turning left onto the B6036, after approximately 1200m turn left onto Handley Lane, where the property will lie on the left hand side after approximately 700m
Ground Floor - Handley House presents a characterful, stone-built property with traditional features throughout offering charm and good-sized accommodation for family living, spread across three floors.
Entering from the rear of the property, a spacious cloakroom greets with external doors to each end offering access into the garden. Off the cloakroom a useful utility space offers laundry and storage areas with fitted units, and a separate ground floor w/c. Through to the kitchen with ample dining and entertaining space, exposed timber beams and masonry, bespoke fitted units recently installed and an Aga. From the kitchen, the living room offers a pleasant space with an imposing fireplace housing a gas fire, with parquet flooring, and much exposed timber and masonry complete with a cheese press and smoking oven features. Windows encased with stone mullioned surrounds offer delightful scenic views and much natural light. The dining room again provides rustic features with a statement fireplace, flagged flooring and exposed beams continued, passing through to the sitting room offering a spacious and comfortable feel. With parquet flooring, built-in storage cupboard and dual aspect windows, the sitting room hosts an impressive fireplace decorated with Listed tiles.
First And Second Floors - Leading up from the stairs, the first floor offers a good-sized master bedroom complemented by an ensuite, with dual aspect windows offering far-reaching views across the rolling countryside. Two further double bedrooms are located upon the first floor, one with a feature fireplace and a recently refurbished family bathroom locates further down the landing, hosting a basin, bath, shower, and separate w/c. A study is located on the first floor, with a stone fireplace under Listed status, offering a further bedroom if required.
The second floor gives entrance to three further double bedrooms, with exposed timber beams continuing the character throughout the house, with one bedroom benefiting from an ensuite.
Cellar - The ground floor kitchen gives access to a functional cellar, split into two spaces with traditional thrawls around the perimeter and a stone flagged floor, currently utilised as a pantry and storage area.
Externally - Handley House benefits from spacious, private gardens to the rear extending to approximately 1.40 acres (0.57 hectares), with a paddock suitable for grazing of small livestock. The immaculate gardens offer mature shrubbery, a selection of mature trees and impressive plants, vegetable plots, a garden pond, and lawned areas, giving a true sense of ‘country living’ and seclusion. A summerhouse nestles within the garden, with a greenhouse offering further space for those who are ‘green fingered’, whilst an orchard comprising fruit trees leads to the paddock, and a timber stable block housing two loose boxes.
A secluded patio area lies to the rear of the house, perfect for outdoor dining and entertaining, overlooking the lawned gardens, with a path leading to the front of the house where further well stocked flower beds are fringed by a traditional walled border.
A gravelled driveway offers ample private parking for multiple vehicles, with access to a stone-built outhouse and a garage adjoining the house offering further good-sized storage.
General Information -
Services - The property benefits from mains water, electricity and gas, with private drainage via a septic tank. The property has a gas-fired central heating system.
Fixtures And Fittings - Only those referred to in these particulars are included in the sale.
Tenure And Possession - The property is sold freehold, with vacant possession granted upon completion.
Rights Of Way, Wayleaves And Easements - The property is sold subject to, with the benefits of the rights of way, wayleaves and easements that may exist whether or not defined in these particulars. The property is granted rights of way across a neighbouring field, three times a year, to access the paddock should it need mowing/works to be carried out.
Council Tax Band - G
Epc Rating - E(50)
Local Authority - North East Derbyshire, District Council, 2013 Mill Lane, Chesterfield, S42 6NG
Method Of Sale - The property will be offered for sale by private treaty.
Viewing - Strictly by appointment only through the selling agents Bagshaws at the Bakewell Office on .
Agents Notes - Bagshaws LLP have made every reasonable effort to ensure these details offer an accurate and fair description of the property. The particulars are produced in good faith, for guidance only and do not constitute or form an offer or part of the contract for sale. Bagshaws LLP and their employees are not authorised to give any warranties or representations in relation to the sale and give notice that all plans, measurements, distances, areas and any other details referred to are approximate and based on information available at the time of printing.
Brochures
BROCHURE - Handley House compressed.pdfBrochure- COUNCIL TAXA payment made to your local authority in order to pay for local services like schools, libraries, and refuse collection. The amount you pay depends on the value of the property.Read more about council Tax in our glossary page.
- Band: G
- LISTED PROPERTYA property designated as being of architectural or historical interest, with additional obligations imposed upon the owner.Read more about listed properties in our glossary page.
- Listed
- PARKINGDetails of how and where vehicles can be parked, and any associated costs.Read more about parking in our glossary page.
- Driveway
- GARDENA property has access to an outdoor space, which could be private or shared.
- Yes
- ACCESSIBILITYHow a property has been adapted to meet the needs of vulnerable or disabled individuals.Read more about accessibility in our glossary page.
- Ask agent
Handley House, Handley Lane, Handley, Chesterfield
Add an important place to see how long it'd take to get there from our property listings.
__mins driving to your place
Get an instant, personalised result:
- Show sellers you’re serious
- Secure viewings faster with agents
- No impact on your credit score


Your mortgage
Notes
Staying secure when looking for property
Ensure you're up to date with our latest advice on how to avoid fraud or scams when looking for property online.
Visit our security centre to find out moreDisclaimer - Property reference 33255853. The information displayed about this property comprises a property advertisement. Rightmove.co.uk makes no warranty as to the accuracy or completeness of the advertisement or any linked or associated information, and Rightmove has no control over the content. This property advertisement does not constitute property particulars. The information is provided and maintained by Bagshaws, Bakewell. Please contact the selling agent or developer directly to obtain any information which may be available under the terms of The Energy Performance of Buildings (Certificates and Inspections) (England and Wales) Regulations 2007 or the Home Report if in relation to a residential property in Scotland.
*This is the average speed from the provider with the fastest broadband package available at this postcode. The average speed displayed is based on the download speeds of at least 50% of customers at peak time (8pm to 10pm). Fibre/cable services at the postcode are subject to availability and may differ between properties within a postcode. Speeds can be affected by a range of technical and environmental factors. The speed at the property may be lower than that listed above. You can check the estimated speed and confirm availability to a property prior to purchasing on the broadband provider's website. Providers may increase charges. The information is provided and maintained by Decision Technologies Limited. **This is indicative only and based on a 2-person household with multiple devices and simultaneous usage. Broadband performance is affected by multiple factors including number of occupants and devices, simultaneous usage, router range etc. For more information speak to your broadband provider.
Map data ©OpenStreetMap contributors.
