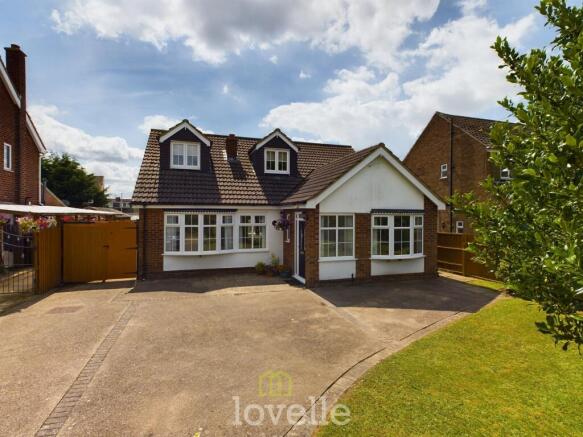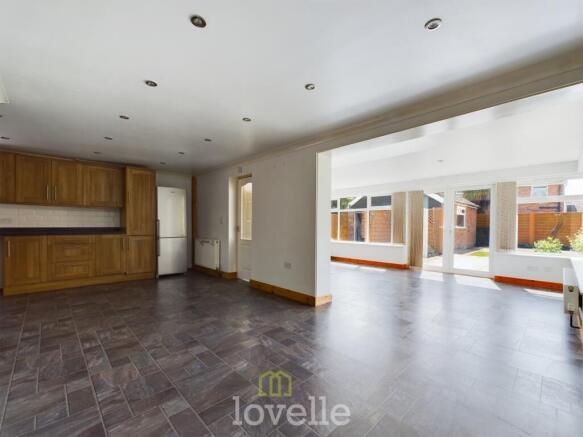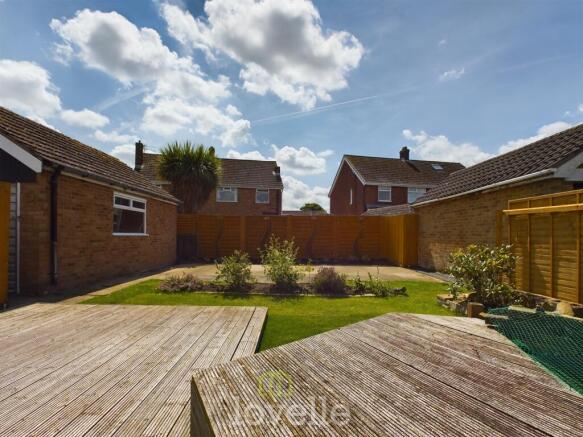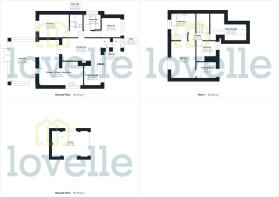Station Road, New Waltham, DN36

- PROPERTY TYPE
Detached
- BEDROOMS
5
- BATHROOMS
2
- SIZE
1,851 sq ft
172 sq m
- TENUREDescribes how you own a property. There are different types of tenure - freehold, leasehold, and commonhold.Read more about tenure in our glossary page.
Freehold
Key features
- Substantial Detached Family Home
- Open Plan Dining Kitchen & Sun Room
- Lounge
- Four/Five Bedrooms
- Two Bathrooms
- Driveway & Double Garage
- Southerly Rear Garden
- No Chain
Description
Welcome to this substantial detached property located in the charming village of New Waltham. Boasting good local shops, convenient bus routes, and a range of amenities, this property is also within the catchment area of highly-regarded local schools, including the renowned Toll Bar Academy.
The property is set back from the road along a private drive and occupies a generous plot. It features a gas central heating system and uPVC double glazing throughout, ensuring comfort and energy efficiency. The accommodation is exceptionally spacious, beginning with an entrance porch that offers ample space for coats and shoes, leading into an inner hall and a large living room. The living room is inviting, with a feature fire surround, and opens to a versatile room that can serve as a study, snug, or an additional bedroom.
Double doors from the living room lead to the open-plan living kitchen and sunroom. The kitchen is fully equipped with a fantastic range of wall and base cabinets and provides ample space for a family-sized dining suite. The sunroom is a bright, light-filled space with Velux windows and doors that open to the rear garden, creating a seamless blend of indoor and outdoor living.
The inner hallway provides access to two ground-floor bedrooms and a bathroom. Both bedrooms are generously sized, and the bathroom is equipped with a bath with telephone-style taps, a pedestal wash hand basin, and a WC.
Ascending to the first floor, you are greeted by a landing with a vaulted ceiling and access to a large storage area in the eaves. The master bedroom is expansive and includes a dressing room that could also be used as a nursery. The large bathroom, accessible from both the master bedroom and the landing, is fitted with a bath, shower enclosure with an Aqualisa ‘stop/start’ shower, pedestal wash hand basin, and WC. An additional bedroom is located at the front of the house.
Outside, the front of the property offers ample off-road parking for several vehicles and double gates leading to a double detached garage and the rear garden. The south-facing rear garden is of a good size, featuring a timber seating area and a hard standing ideal for a summerhouse.
This property is being sold with no forward chain, offering a unique opportunity to make this spacious and well-appointed house your home.
EPC rating: D. Tenure: Freehold,Entrance
1.35m x 1.23m (4'5" x 4'0")
Living Room
5.57m x 3.32m (18'3" x 10'11")
Study/Bedroom
3.01m x 2.4m (9'11" x 7'10")
Kitchen/Dining Area
6.55m x 6.28m (21'6" x 20'7")
Maximum measurements.
Sunroom
5.84m x 3.58m (19'2" x 11'9")
innher Hall
3.41m x 0.88m (11'2" x 2'11")
Bedroom
4.3m x 3.3m (14'1" x 10'10")
Bedroom
2.73m x 2.71m (8'11" x 8'11")
Bathroom
2.39m x 2.28m (7'10" x 7'6")
First Floor Landing
2.99m x 1.07m (9'10" x 3'6")
Master Bedroom
5.45m x 3.45m (17'11" x 11'4")
Dressing Room/ Nursery
2.96m x 2.43m (9'9" x 8'0")
Bedroom
2.96m x 2.3m (9'9" x 7'7")
Bathroom
3.67m x 3.73m (12'0" x 12'3")
Double Detached Garage
6.23m x 4.48m (20'5" x 14'8")
Council Tax
The Council Tax Band for this property is C. This information was obtained in July 2024 and is for guidance purposes only. Purchasers should be aware that the banding of the property could change if information is brought to light that makes it clear to the Valuation Office Agency that an error was made with the original allocation. additionally, there may be circumstances when the Council Tax can be altered on change of ownership. All interested parties are advised to make their own enquiries. See
Services
All mains services are led to be available or connected subject to the statutory regulations. We have not tested any heating systems, fixtures, appliances or services.
Mortgages and Solicitors
Lovelle Estate Agency and our partners provide a range of services to buyers, although you are free to use an alternative provider. If you require a solicitor to handle your purchase and/or sale, we can refer you to one of the panel solicitors we use. We may receive a fee if you use their services. If you need help arranging finance, we can refer you to the Mortgage Advice Bureau who are in-house. We may receive a fee if you use their services.
Energy Performance Information
A copy of the full Energy Performance Certificate for this property is available upon request unless exempt. Advisory Notes - Please be advised if you are considering purchasing a property for Buy To Let purposes, from 1st April 2018 without an EPC rated E or above it will not be possible to issue a new tenancy, or renew an existing tenancy agreement.
Agents Note
These particulars are for guidance only. Lovelle Estate Agency, their clients and any joint agents give notice that:- They have no authority to give or make representation/warranties regarding the property, or comment on the SERVICES, TENURE and RIGHT OF WAY of any property. These particulars do not form part of any contract and must not be relied upon as statements or representation of fact. All measurements/areas are approximate. The particulars including photographs and plans are for guidance only and are not necessarily comprehensive.
- COUNCIL TAXA payment made to your local authority in order to pay for local services like schools, libraries, and refuse collection. The amount you pay depends on the value of the property.Read more about council Tax in our glossary page.
- Band: C
- PARKINGDetails of how and where vehicles can be parked, and any associated costs.Read more about parking in our glossary page.
- Garage
- GARDENA property has access to an outdoor space, which could be private or shared.
- Private garden
- ACCESSIBILITYHow a property has been adapted to meet the needs of vulnerable or disabled individuals.Read more about accessibility in our glossary page.
- Ask agent
Station Road, New Waltham, DN36
Add an important place to see how long it'd take to get there from our property listings.
__mins driving to your place
Your mortgage
Notes
Staying secure when looking for property
Ensure you're up to date with our latest advice on how to avoid fraud or scams when looking for property online.
Visit our security centre to find out moreDisclaimer - Property reference P868. The information displayed about this property comprises a property advertisement. Rightmove.co.uk makes no warranty as to the accuracy or completeness of the advertisement or any linked or associated information, and Rightmove has no control over the content. This property advertisement does not constitute property particulars. The information is provided and maintained by Lovelle, Humberston. Please contact the selling agent or developer directly to obtain any information which may be available under the terms of The Energy Performance of Buildings (Certificates and Inspections) (England and Wales) Regulations 2007 or the Home Report if in relation to a residential property in Scotland.
*This is the average speed from the provider with the fastest broadband package available at this postcode. The average speed displayed is based on the download speeds of at least 50% of customers at peak time (8pm to 10pm). Fibre/cable services at the postcode are subject to availability and may differ between properties within a postcode. Speeds can be affected by a range of technical and environmental factors. The speed at the property may be lower than that listed above. You can check the estimated speed and confirm availability to a property prior to purchasing on the broadband provider's website. Providers may increase charges. The information is provided and maintained by Decision Technologies Limited. **This is indicative only and based on a 2-person household with multiple devices and simultaneous usage. Broadband performance is affected by multiple factors including number of occupants and devices, simultaneous usage, router range etc. For more information speak to your broadband provider.
Map data ©OpenStreetMap contributors.




