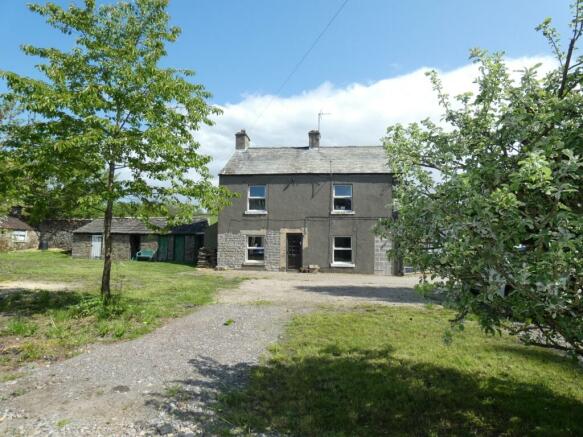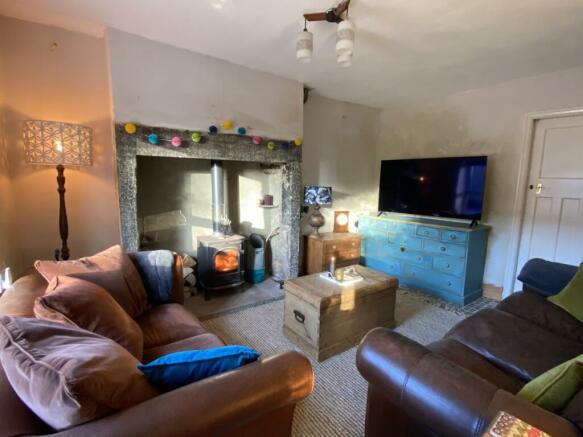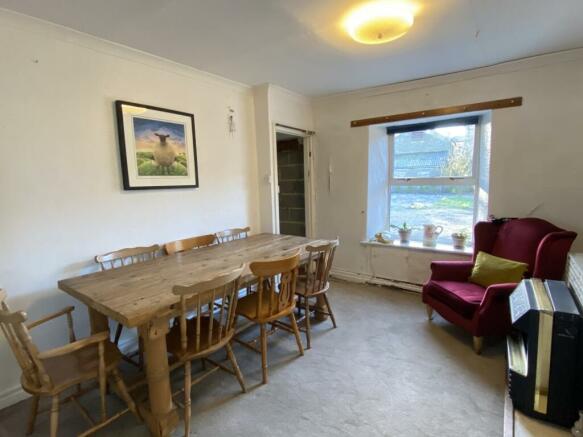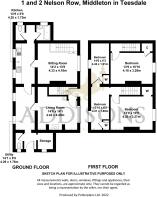
Nelson Row, Middleton-in-Teesdale, Barnard Castle, County Durham, DL12

- PROPERTY TYPE
Detached
- BEDROOMS
4
- BATHROOMS
1
- SIZE
Ask agent
- TENUREDescribes how you own a property. There are different types of tenure - freehold, leasehold, and commonhold.Read more about tenure in our glossary page.
Freehold
Key features
- Development Opportunity
- Two Former Cottages
- Garage/Workshop & Guest Accommodation
- Planning Permission for a New Single Dwelling
- New House 238m²
- Garage 231m²
- Overlooking Fields
- Outbuildings
Description
A most desirable development opportunity tucked away in a central position within Middleton in Teesdale yet with a distinctly rural feel overlooking fields to the rear.
This development offers the purchaser several possibilities including the refurbishment of the current dwelling being two former cottages or planning permission for the erection of a new single dwelling 238sqm and large garage/workshop with guest accommodation 231sqm requiring completion.
The village is situated in the picturesque Teesdale Valley and has a good range of local amenities including primary school, shops, cafes, public houses and is a popular base for those wanting to explore the upper Teesdale Valley.
Two former cottages of traditional construction which have been converted into a single connected dwelling located to the northeast corner of the site.
Access to the property is taken from the west side and comprises: -
GROUND FLOOR
Front Entrance Vestibule
Cloaks rail, stairs to first floor and door through to the living room.
Living Room - 4.22m x 4.22m
Window to the front elevation, large inglenook fireplace with exposed stone lintels and multi fuel burning stove being set on a stone hearth. Radiator and door through to utility.
Utility - 4.24m x 1.84m
Two obscured windows to the rear elevation, plumbing for washing machine and through access to a side entrance vestibule.
Vestibule
Door leading out to the side elevation, door accessing separate wc and former bathroom which is currently used as a store.
Separate WC
Window to the side elevation and low level wc.
Store - 1.53m x 1.79m
The former bathroom currently used as a store.
Kitchen - 4.22m x 1.73m
Entered from the utility being fitted with a range of kitchen units, worktop incorporating stainless steel sink unit with drainer. Space for slot-in electric cooker with extraction fan above, space of undercounter fridge, two obscured glazed windows to the rear elevation, wood panelled walls and radiator. Door to dining room and through entry to a former side entrance vestibule.
Bathroom
Panelled bath, mixer tap with shower head, wall mounted sink unit, fully tiled walls, radiator, wall mounted heater and obscured glazed window to the side elevation.
Separate WC
Low level wc, wall mounted hand wash basin, obscured window to the side elevation and half tiled walls.
Dining Room - 4.20m x 4.30m
Understairs storage cupboard, oil fire with back boiler, wall lights, coving to ceiling, window to the front elevation and radiator. Door through to former front entrance vestibule which provides access to the east side bedroom accommodation.
FIRST FLOOR (West Side)
The bedroom accommodation for the west side of the property.
Bedroom 1 - 4.2m x 3.26m
Double bedroom with window to the front elevation, coving to ceiling, over stairs cupboard and radiator.
Bedroom 2 - 4.28m x 1.88m
Window to the rear elevation, painted floor boards, airing cupboard and radiator.
FIRST FLOOR (East Side)
Landing
window to the side elevation, access to loft hatch, radiator and doors accessing the bedroom accommodation.
Bedroom 3 - 4.19m x 3.29m
Double bedroom with window to the front elevation, over stairs cupboard and radiator.
Bedroom 4 - 4.41m x 1.92m
Window to the rear elevation, airing cupboard, radiator and coving to ceiling.
EXTERNALLY
There is a range of garden stores and former outhouses, together with a further store to the north west corner of the site. The remaining yard area is clear and would make an excellent garden or storage/parking.
GARAGE/WORKSHOP/ACCOMMODATION
A partially constructed modern garage which requires to be finished both externally and internally. The garage is more particularly described on the plan. Once complete the building will comprise of a double garage with a garage pit having roller door entry to the eastern side. A large workshop premises is located to the rear of the garage with a northern entry. External and internally staircase provides access to a large bedroom with en suite, hobby room and eaves storage.
Planning
The commencement of building works on the site has ensured that the planning deadline is no longer an issue. This will not effect any future development, should the purchaser elect to dismantle the existing two dwellings and construct the larger proposed house.
A copy of the full planning permission is available to view at the agents office.
Tenure
Freehold with vacant possession upon completion
Council Tax
Band D
Viewing
Strictly by Appointment through the selling Agents Addisons Chartered Surveyors T: opt 1
SWN/BJC14.12.22
- COUNCIL TAXA payment made to your local authority in order to pay for local services like schools, libraries, and refuse collection. The amount you pay depends on the value of the property.Read more about council Tax in our glossary page.
- Band: D
- PARKINGDetails of how and where vehicles can be parked, and any associated costs.Read more about parking in our glossary page.
- Yes
- GARDENA property has access to an outdoor space, which could be private or shared.
- Yes
- ACCESSIBILITYHow a property has been adapted to meet the needs of vulnerable or disabled individuals.Read more about accessibility in our glossary page.
- Ask agent
Nelson Row, Middleton-in-Teesdale, Barnard Castle, County Durham, DL12
Add your favourite places to see how long it takes you to get there.
__mins driving to your place



We are an established and vibrant firm of estate agents and chartered surveyors with office in Barnard Castle.
Addisons aim to provide a professional and dynamic approach to all of the services we deliver - and most importantly really good customer service!
Our knowledgeable and experienced estate agency team will guide you through the buying and selling process.
To find out more about we can help you move contact us NOW.
StandardsWe choose to be bound by the standards set by the RICS (Royal Institution of Chartered Surveyors), the NAEA (National Association of Estate Agents) and the Ombudsman Service: Property.
We are affiliated with The Ombudsman Redress Scheme Membership Number T01921
Your mortgage
Notes
Staying secure when looking for property
Ensure you're up to date with our latest advice on how to avoid fraud or scams when looking for property online.
Visit our security centre to find out moreDisclaimer - Property reference 10263834. The information displayed about this property comprises a property advertisement. Rightmove.co.uk makes no warranty as to the accuracy or completeness of the advertisement or any linked or associated information, and Rightmove has no control over the content. This property advertisement does not constitute property particulars. The information is provided and maintained by Addisons Chartered Surveyors, Barnard Castle. Please contact the selling agent or developer directly to obtain any information which may be available under the terms of The Energy Performance of Buildings (Certificates and Inspections) (England and Wales) Regulations 2007 or the Home Report if in relation to a residential property in Scotland.
*This is the average speed from the provider with the fastest broadband package available at this postcode. The average speed displayed is based on the download speeds of at least 50% of customers at peak time (8pm to 10pm). Fibre/cable services at the postcode are subject to availability and may differ between properties within a postcode. Speeds can be affected by a range of technical and environmental factors. The speed at the property may be lower than that listed above. You can check the estimated speed and confirm availability to a property prior to purchasing on the broadband provider's website. Providers may increase charges. The information is provided and maintained by Decision Technologies Limited. **This is indicative only and based on a 2-person household with multiple devices and simultaneous usage. Broadband performance is affected by multiple factors including number of occupants and devices, simultaneous usage, router range etc. For more information speak to your broadband provider.
Map data ©OpenStreetMap contributors.





