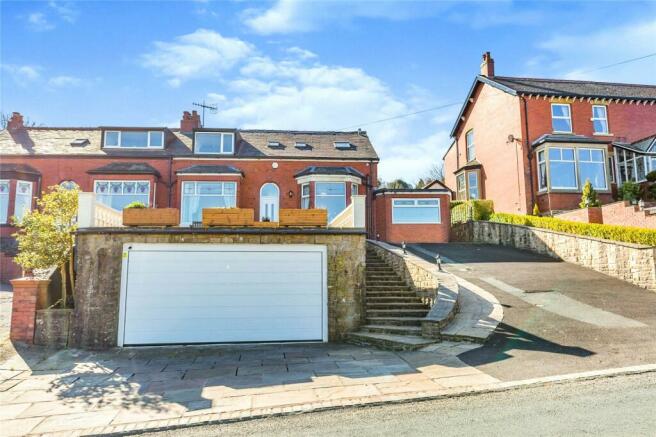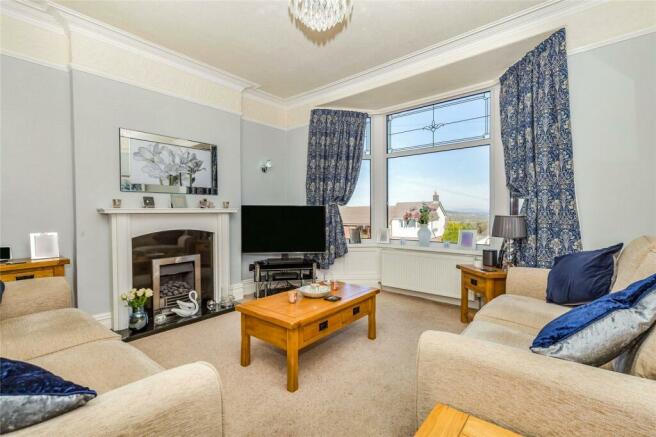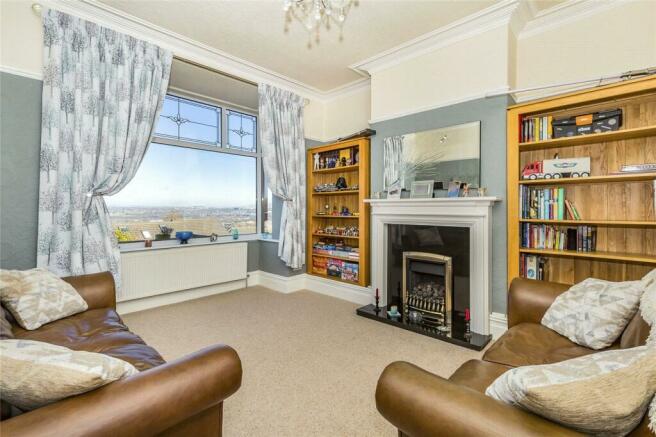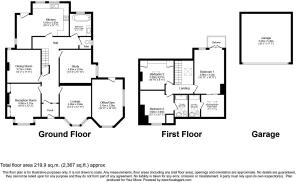Tockholes Road, Darwen, Lancashire, BB3

- PROPERTY TYPE
Semi-Detached
- BEDROOMS
3
- BATHROOMS
3
- SIZE
Ask agent
Key features
- Superb Semi-detached Property
- Highly Sought after Tockholes Road
- Offering Three Double Bedrooms
- Two En-suite Shower Rooms
- Potential 4th Bedroom/ Office Space
- Highly Convenient Walk-in-wardrobe
- Three Spacious Reception Rooms
- Family Bathroom & Downstairs WC
- Multi-car Driveway & Detached Garage
- Scenic Rear Garden & surroundings
Description
Tockholes Road: "Chosen as one of the top ten places in ENGLAND to start a family" as written by the Lancashire Telegraph....And we can wholeheartedly say, we absolutely agree!
We are beyond delighted to offer to you the opportunity to reside in this highly sought-after location and this opportunity will not come around very often on Tockholes Road.
From the stunning south-facing garden, calming views or the characteristic features including high ceilings and extensive space - we just can't decide what we love the most about this wonderful traditional semi-detached property.
Once you have taken advantage of the spacious driveway the property greets a flagged garden front that offers wonderful views and leads to a welcoming entrance porch followed by a spacious hallway. The ground floor comprises of a multitude of rooms including; spacious lounge and 2nd reception room - both front facing that take in the most of the stunning views of Darwen and beyond to the three peaks. Further down the hallway welcomes a spacious dining room, making the perfect space for family dining/entertaining as well as another office/reception room that could also have the added extra benefit of a 4th bedroom if required, followed by a superb size kitchen/dining space that is fitted to a wonderful modern standard. The ground floor also has the benefit of a fully fitted downstairs family bathroom and separate WC all renovated to a high standard....and just when you thought there was plenty of space already, there is also the added extra of a gym/office accessible from the rear of the property that has a mass of potential required for any buyer, gym/office/play room the options are endless!
Moving up to the first floor there are three double bedrooms, two of which offer en-suite shower rooms and fitted storage and the master bedroom has the hidden luxury of a superb walk in wardrobe - which would most definitely be on our tick list when looking for a dream home! The master bedroom also leads to a balcony from patio doors that overlook the garden and moorland, can you think of a better place to have your morning brew ?!
Externally the property sits on a fantastic plot and displays delightful surroundings that are an absolute must see!! The rear garden offers a mixture of flagged, laid to lawn and decked areas and has the huge benefit of not being overlooked making it a pleasant and private area to spend your summer days! Alongside the spacious driveway the property also has a fantastic size garage giving you that extra space without taking away from the property!
Location of any property is key and if you haven't already noticed - this location is unbeatable. With Sunnyhurst woods and Darwen Tower walking routes all on your doorstep but equally is situated within a close distance to Darwen Town Centre, giving it a semi-rural location but easy access to any necessities. Just further down the road there is also Avondale Primary School as well as other nurseries and amenities surrounding.
All in all we LOVE it and we urge you to book your viewing to be able to see the beauty for yourself!
Call now for you viewing
IMPORTANT NOTE TO POTENTIAL PURCHASERS & TENANTS:
We endeavour to make our particulars accurate and reliable, however, they do not constitute or form part of an offer or any contract and none is to be relied upon as statements of representation or fact. The services, systems and appliances listed in this specification have not been tested by us and no guarantee as to their operating ability or efficiency is given. All photographs and measurements have been taken as a guide only and are not precise. Floor plans where included are not to scale and accuracy is not guaranteed. If you require clarification or further information on any points, please contact us, especially if you are traveling some distance to view. POTENTIAL PURCHASERS: Fixtures and fittings other than those mentioned are to be agreed with the seller. POTENTIAL TENANTS: All properties are available for a minimum length of time, with the exception of short term accommodation. Please contact the branch for details. A security deposit of at least one month’s rent is required. Rent is to be paid one month in advance. It is the tenant’s responsibility to insure any personal possessions. Payment of all utilities including water rates or metered supply and Council Tax is the responsibility of the tenant in most cases.
QDA240230/2
Description
Tockholes Road: "Chosen as one of the top ten places in ENGLAND to start a family" as written by the Lancashire Telegraph....And we can wholeheartedly say, we absolutely agree! We are beyond delighted to offer to you the opportunity to reside in this highly sought-after location and this opportunity will not come around very often on Tockholes Road. From the stunning south-facing garden, calming views or the characteristic features including high ceilings and extensive space - we just can't decide what we love the most about this wonderful traditional semi-detached property. Once you have taken advantage of the spacious driveway the property greets a flagged garden front that offers wonderful views and leads to a welcoming entrance porch followed by a spacious hallway. The ground floor comprises of a multitude of rooms including; spacious lounge and 2nd reception room - both front facing that take in the most of the stunning views of Darwen and beyond to the three (truncated)
Ground Floor
Entrance Porch
Entrance Hall
Lounge
4.36m x 3.94m
Spacious lounge with pleasant views to the front. Carpet flooring. Feature fire with surround. Coved ceiling. uPVC double glazed window to front aspect. Central heating radiator.
Reception Room
4.26m x 3.71m
Another spacious reception room adjacent to the lounge with pleasant views to the front. Carpet flooring. Feature gas fire with surround. Coved ceiling. uPVC double glazed window to front aspect. Central heating radiator.
Dining Room
3.71m x 3.64m
The perfect space for family dining comprising of:- Carpet flooring. Feature electric fire. Coved ceiling. uPVC double glazed window to rear aspect. Central heating radiator.
Study/Potential 4th Bedroom
4.03m x 3.63m
Whether you require a 4th bedroom or working-from-home office space this room is beyond versatile. Comprising of:- Carpet flooring. Coved ceiling. uPVC double glazed window to side aspect. Central heating radiator.
Kitchen
5.01m x 3.83m
Fully fitted with a range of wall, base and drawer units in white with contrasting work surfaces. Sink with mixer tap over. Space for Range cooker with extractor hood and integrated dish washer. Ceiling downlights and kickboard spotlights. Two uPVC double glazed windows to rear aspect. uPVC double glazed door to rear garden. Central heating radiator.
Bathroom
2.47m x 2.26m
Downstairs WC
Comprising of WC. Half tiled elevations. uPVC double glazed window to side aspect.
Stairs to:-
First floor
Master Bedroom
4.86m x 3.33m
Superb size bedroom with hidden luxury of walk in wardrobe/vanity room followed by en-suite shower room. uPVC double glazed patio doors leading to balcony over looking the rear garden. Carpet flooring. Coved ceiling. Ceiling spotlights. Central heating radiator.
Dressing Room
2.54m x 2.5m
Fitted hanging rails and storage. Velux window. Access to en-suite shower room.
En-suite Shower Room
Comprising of shower cubicle, wash hand basin and WC in white. Tiled elevations, heated towel rail, velux window.
Bedroom Two
3.68m x 3.68m
Carpet flooring. uPVC double glazed window to front aspect offering wonderful views. Access to en-suite shower room. Central heating radiator.
En-suite Shower Room
Comprising of shower cubicle, wash hand basin and WC in white. Tiled elevations, Velux window, heated towel rail.
Bedroom Three
3.31m x 2.71m
Fitted storage, carpet flooring, coved ceilings. Velux window, central heating radiator.
Gym/Office Space
5.15m x 3.29m
Superb extra office/gym space accessible from the rear of the property. Laminate flooring, Two uPVC double glazed windows to front and side aspect.
Detached Garage
5.52m x 5.36m
Spacious garage accessible at the front of the property from Tockholes road along side spacious driveway.
External
Externally the property sits on a fantastic plot and displays delightful surroundings that are an absolute must see!! The rear garden offers a mixture of flagged, laid to lawn and decked areas and has the huge benefit of not being overlooked making it a pleasant and private area to spend your summer days! Along side the spacious driveway the property also has a fantastic size garage giving you that extra space without taking away from the property! Location of any property is key and if you haven't already noticed - this location is unbeatable. With Sunnyhurst woods and Darwen Tower walking routes all on your doorstep but equally is situated within a close distance to Darwen Town Centre, giving it a semi-rural location but easy access to any necessities. Just further down the road there is also Avondale Primary School as well as other nurseries and amenities surrounding. All in all we LOVE it and we urge you to book your viewing to be able to see the beauty for (truncated)
Brochures
Web Details- COUNCIL TAXA payment made to your local authority in order to pay for local services like schools, libraries, and refuse collection. The amount you pay depends on the value of the property.Read more about council Tax in our glossary page.
- Band: D
- PARKINGDetails of how and where vehicles can be parked, and any associated costs.Read more about parking in our glossary page.
- Yes
- GARDENA property has access to an outdoor space, which could be private or shared.
- Yes
- ACCESSIBILITYHow a property has been adapted to meet the needs of vulnerable or disabled individuals.Read more about accessibility in our glossary page.
- Ask agent
Energy performance certificate - ask agent
Tockholes Road, Darwen, Lancashire, BB3
Add your favourite places to see how long it takes you to get there.
__mins driving to your place
Your mortgage
Notes
Staying secure when looking for property
Ensure you're up to date with our latest advice on how to avoid fraud or scams when looking for property online.
Visit our security centre to find out moreDisclaimer - Property reference QDA240230. The information displayed about this property comprises a property advertisement. Rightmove.co.uk makes no warranty as to the accuracy or completeness of the advertisement or any linked or associated information, and Rightmove has no control over the content. This property advertisement does not constitute property particulars. The information is provided and maintained by Your Move, Darwen. Please contact the selling agent or developer directly to obtain any information which may be available under the terms of The Energy Performance of Buildings (Certificates and Inspections) (England and Wales) Regulations 2007 or the Home Report if in relation to a residential property in Scotland.
*This is the average speed from the provider with the fastest broadband package available at this postcode. The average speed displayed is based on the download speeds of at least 50% of customers at peak time (8pm to 10pm). Fibre/cable services at the postcode are subject to availability and may differ between properties within a postcode. Speeds can be affected by a range of technical and environmental factors. The speed at the property may be lower than that listed above. You can check the estimated speed and confirm availability to a property prior to purchasing on the broadband provider's website. Providers may increase charges. The information is provided and maintained by Decision Technologies Limited. **This is indicative only and based on a 2-person household with multiple devices and simultaneous usage. Broadband performance is affected by multiple factors including number of occupants and devices, simultaneous usage, router range etc. For more information speak to your broadband provider.
Map data ©OpenStreetMap contributors.







