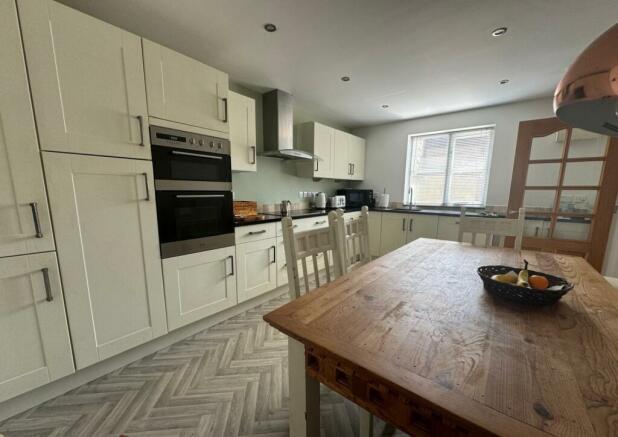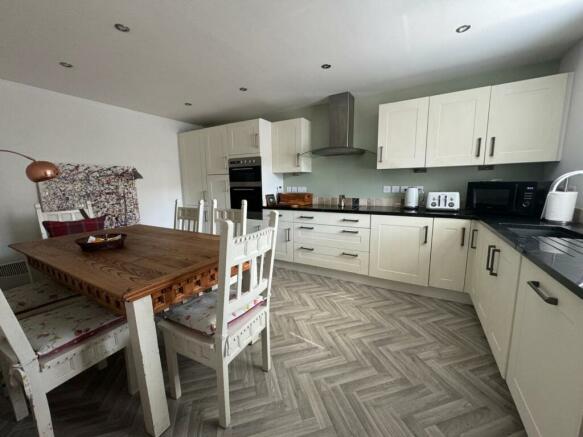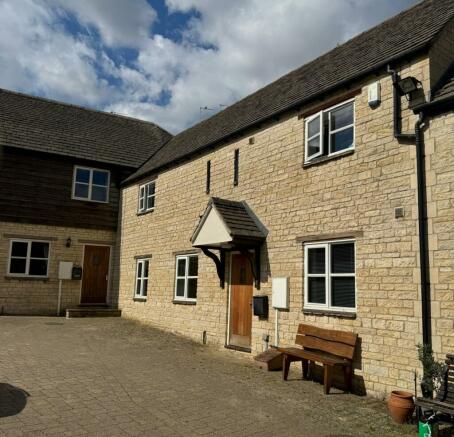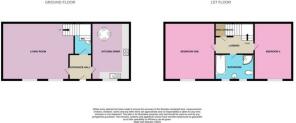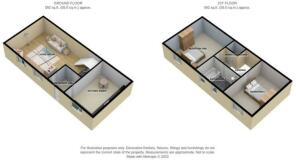Farriers Mews, Scotgate, Stamford, Lincolnshire, PE9

Letting details
- Let available date:
- Now
- Deposit:
- £1,490A deposit provides security for a landlord against damage, or unpaid rent by a tenant.Read more about deposit in our glossary page.
- Min. Tenancy:
- 12 months How long the landlord offers to let the property for.Read more about tenancy length in our glossary page.
- Let type:
- Long term
- Furnish type:
- Unfurnished
- Council Tax:
- Ask agent
- PROPERTY TYPE
Terraced
- BEDROOMS
2
- BATHROOMS
1
- SIZE
Ask agent
Key features
- Walking distance to the town centre
- Character building
- Exclusive gated community
- Two double bedrooms
- Sociable Layout
- Private car parking
- Well behaved pets will be considered
- Visit our website to book your viewing NOW
Description
A modern stone-built home available in the heart of Stamford, this two-bedroomed property with luxury finishes throughout, a fully integrated kitchen and off-street gated parking won't hang about for long! Visit our website to book your viewing NOW!
Step through the front door you are welcomed into the hallway of this luxury home. To the right is the stylish kitchen diner that has plenty of worktop space, storage cupboards and integrated appliances, to the left is the large living room, with natural light pouring through the two front windows this is a great space to entertain, the downstairs is completed by the handy downstairs WC.
Up the stairs and onto the landing here there is access to the 2 double bedrooms and, a family bathroom with a separate shower cubicle, you will also find the all-important airing cupboard!
Additional features of this lovely property include gated private off-road parking and the town centre on your doorstep.
Well behaved pets will be considered.
Could this be the one for EWE? Visit our website to book your viewing NOW!
Before the tenancy starts (payable to EweMove Stamford 'the Agent')
Holding Deposit: 1 week's rent = £298.00
Deposit: £1,490.00 (maximum 5 week's rent)
During the tenancy (payable to the Agent)
- Payment of up to £50 inc VAT if you want to change the tenancy agreement
- Payment of interest for the late payment of rent at a rate of 3% above the Bank of England base rate is charged daily
- Payment of up to £50 inc VAT for the reasonably incurred costs for the loss of keys/security devices unless cost of remedy is greater
- Payment of any unpaid rent or other reasonable costs (including re-letting costs) associated with your early termination of the tenancy
Council Tax; Utilities - gas (or other fuel), electricity, water, sewage, green deal charges; Communication Services - television licence, telephone (other than a mobile telephone), the internet, installation of and subscription to cable or satellite television.
Tenant Protection
EweMove is a member of ARLA Propertymark which is a client money protection scheme, and also a member of The Property Ombudsman which is a redress scheme. You can find out more details on the agent's website or by contacting the agent directly.
Property frontage
Entrance Hall
Step inside the entrance hallway, fitted with tile flooring and an intercom system to allow guests through the complex gates. Doors leading to:
Kitchen / Dining Room
4.82m x 3.28m - 15'10" x 10'9"
Stylish kitchen diner with plenty of worktop space, storage cupboards, and appliances are fully integrated. There is also plenty of space for a dining table. Tiled flooring makes cleaning up spills a breeze!
WC
The ground floor is completed by a handy downstairs cloakroom with WC and corner hand basin, ideal for guests and children!
Lounge
6.25m x 4.68m - 20'6" x 15'4"
Sociable living room that offers delightful views to the front of the property, plenty of floor space for sofas, neutrally decorated and carpeted. Staircase leading to:
Landing
The landing adjoins the two bedrooms and family bathroom as well as the airing cupboard for hiding away household items, towels and linen.
Bedroom 1
4.79m x 4.68m - 15'9" x 15'4"
A great-sized double bedroom benefiting from enough space for a king-size bed and plenty of room for further bedroom furniture. Neutrally decorated and carpet flooring
Bedroom 2
4.82m x 3.24m - 15'10" x 10'8"
Another good size double room again neutrally decorated and carpeted floor
Family Bathroom
The family bathroom sits alongside the two bedrooms and is neutrally tiled and fitted with a bath, separate shower cubicle, WC and hand basin. The flooring is finished with tiles.
Parking
Entrance through secure gates, and off-street parking for two vehicles in the centre of Stamford is a BONUS!
- COUNCIL TAXA payment made to your local authority in order to pay for local services like schools, libraries, and refuse collection. The amount you pay depends on the value of the property.Read more about council Tax in our glossary page.
- Band: E
- PARKINGDetails of how and where vehicles can be parked, and any associated costs.Read more about parking in our glossary page.
- Yes
- GARDENA property has access to an outdoor space, which could be private or shared.
- Ask agent
- ACCESSIBILITYHow a property has been adapted to meet the needs of vulnerable or disabled individuals.Read more about accessibility in our glossary page.
- Ask agent
Farriers Mews, Scotgate, Stamford, Lincolnshire, PE9
Add your favourite places to see how long it takes you to get there.
__mins driving to your place
Notes
Staying secure when looking for property
Ensure you're up to date with our latest advice on how to avoid fraud or scams when looking for property online.
Visit our security centre to find out moreDisclaimer - Property reference 10266542. The information displayed about this property comprises a property advertisement. Rightmove.co.uk makes no warranty as to the accuracy or completeness of the advertisement or any linked or associated information, and Rightmove has no control over the content. This property advertisement does not constitute property particulars. The information is provided and maintained by EweMove, Covering East Midlands. Please contact the selling agent or developer directly to obtain any information which may be available under the terms of The Energy Performance of Buildings (Certificates and Inspections) (England and Wales) Regulations 2007 or the Home Report if in relation to a residential property in Scotland.
*This is the average speed from the provider with the fastest broadband package available at this postcode. The average speed displayed is based on the download speeds of at least 50% of customers at peak time (8pm to 10pm). Fibre/cable services at the postcode are subject to availability and may differ between properties within a postcode. Speeds can be affected by a range of technical and environmental factors. The speed at the property may be lower than that listed above. You can check the estimated speed and confirm availability to a property prior to purchasing on the broadband provider's website. Providers may increase charges. The information is provided and maintained by Decision Technologies Limited. **This is indicative only and based on a 2-person household with multiple devices and simultaneous usage. Broadband performance is affected by multiple factors including number of occupants and devices, simultaneous usage, router range etc. For more information speak to your broadband provider.
Map data ©OpenStreetMap contributors.
