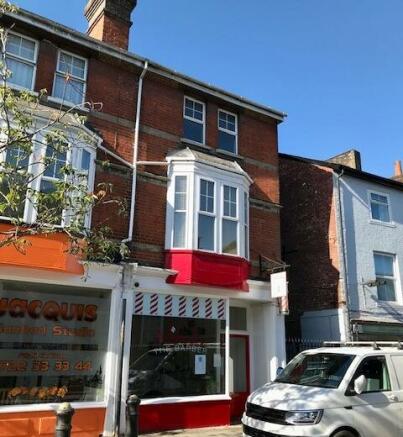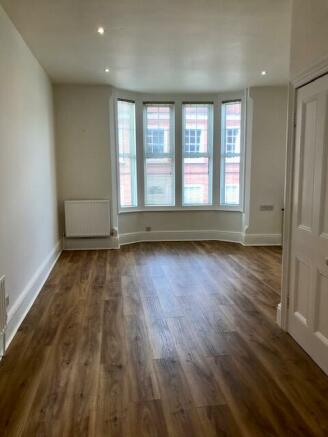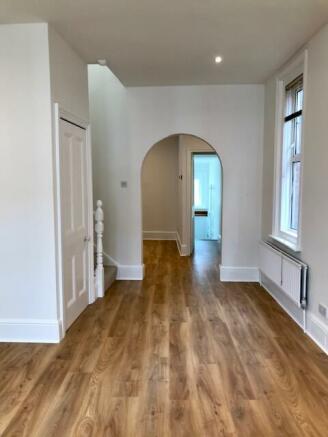Winchester Street, Salisbury, Wiltshire, SP1

- PROPERTY TYPE
Maisonette
- BEDROOMS
2
- BATHROOMS
1
- SIZE
Ask agent
- TENUREDescribes how you own a property. There are different types of tenure - freehold, leasehold, and commonhold.Read more about tenure in our glossary page.
Freehold
Key features
- VACANT THREE BED MAISONETTE WITH GROUND FLOOR SHOP INVESTMENT
- LARGE LIVING ROOM WITH BAY WINDOW
- TWO DOUBLE BEDROOMS
- MODERN KITCHEN AND SHOWER ROOM
- STUDIO ROOM WITH ACCESS TO ROOF TERRACE
- LOFT CONVERSION WITH VELUXE WINDOW AND FITTED UNITS
- UPVC DOUBLE GLAZING AND GAS FIRED CENTRAL HEATING
- GARAGE
- PRIVATE GROUND FLOOR ACCESS
- PRESENTED IN GOOD ORDER
Description
This end of terrace property comprises a light and bright maisonette providing spacious residential accommodation over three floors and a Ground Floor Shop that is let out until the 20th February 2029 . The flat is accessed at Ground Floor Level and comprises an elegant reception room, modern kitchen and shower room on the First Floor with high ceilings, two double bedrooms on the Second Floor and a large loft space on the Third Floor with fitted units (no planning permission for bedroom). There is a good sized garage on the Ground Floor (limited width access) which has a spiral staircase up to a studio area with sliding doors to a sunny roof terrace. The building benefits from two individual gas fired boilers and UPVC double glazing to the upper floors.
The Situation:
The property is situated within the heart of Salisbury City Centre and within level walking distance of the Market Square and the Cathedral. Winchester Street is an historic street with many Listed properties and is home to many small independent shops and interesting residential flats and houses.
Salisbury offers a comprehensive range of shopping, educational and leisure facilities including the Playhouse Theatre, Five Rivers Swimming/Leisure Complex and a multi-screen cinema. There is a Charter Market twice a week and the mainline railway station provides access to London (Waterloo) and the West Country. There are excellent road links both to Southampton and Bournemouth.
VIEWING:
Strictly by appointment with the Vendor s Sole Agents, John Jeffery of Salisbury.
SERVICES:
All mains services are connected to the property.
COUNCIL TAX:
The Local Authority has advised that the maisonette falls within Band A and the Shop has a Rateable Value of 7,900.
POSSESSION:
Vacant possession of the maisonette upon completion of the sale. The Vendor is not in a chain. The Ground Floor Shop is subject to a six year lease from the 21st February 2023 (further details available on request).
The maisonette is approached from Penny Farthing Street across a gated, shared pavioured courtyard (no parking) to a front door which opens to:
ENTRANCE HALL:
Radiator, tiled floor, sky light door to garage, stairs to first floor with door to:
LIVING ROOM:
4.21m x 3.74 m (13 8 x 12 1 ) at best into bay and chimney breast
Large bay window to front elevation; double panel radiator, built-in low level storage, wood laminate flooring, recessed spotlights. The room extends to a further area which measures 2.35m x 1.80m (7 7 x 5 9 ) with a radiator, window to side elevation, continuation of wood laminate flooring, stairs to second floor, arch to door to shower room and:
KITCHEN:
4.21m x 3.41m (13 8 x 11 2 ) at best
Window to rear elevation overlooking the roof terrace; fitted with a range of wall mounted and base units, space for a fridge/freezer, built in Zanussi electric oven, 4-ring electric induction hob with extractor hood over; inset one and a half bowl sink with drainer and mixer tap, continuation of wood laminate flooring, recessed spotlights.
SHOWER ROOM: 2.55m X 2.04m (8 3 x 6 5 )
Two obscure glazed windows to rear elevation, radiator, heated towel rail, vanity unit with semi-recessed rectangular wash hand basin; low level w.c., walk-in shower with tiled walls, extractor fan, recessed spot lights.
SECOND FLOOR
STAIRS & LANDING:
Window to side elevation; double panel radiator, spiral staircase to third floor; door to Bedroom 2;door to:
BEDROOM 1 (F):
4.21m x 3.21m (13 8 x 10 5 ) at best
Two windows to front elevation; radiator, timber floors.
BEDROOM 2 (R):
4.21m x 3.38m (13 8 x 11 8 )
Window to rear elevation; radiator; door to wardrobe housing the Ideal Independent Combi 30 boiler, timber floors.
THIRD FLOOR
LOFT SPACE:
4.30m x 4.95m (14 1 x 16 3 ) at best with sloping ceiling
Velux window to rear elevation with extensive views towards the Cathedral, radiator; full range of fitted wardrobe and drawer units; door to under eaves storage, laminate flooring.
A door leads from the Ground Floor entrance hall to a spacious garage which measures approximately 5..33m x 3.94m (17 4 x 12 9 ) with up and over door, power and light. There is currently a useful utility area with space for a fridge/freezer, tumble dryer and plumbing for a washing machine. A spiral staircase gives access to the Studio Room which measures 3.94m x 2.92m (12 9 x 9 6 ) with an electric radiator, power and light and sliding doors to the Roof Terrace. The Roof Terrace is situated between the main building and the Studio Room at first floor level and measures approximately 4.06m x 3.41m (13 3 x 11.2 ) with an additional area around the skylight.
GROUND FLOOR SHOP
The Shop has its own entrance in Winchester Street and has a total Floor Area of 38.3 sq m (125 sq ft) which is divided into three areas with a front room which is currently used as a barbers and two further areas behind which include a kitchen and toilet.
The Shop is let on a six year lease from February 2023 at a current rent of 5,750 pa with a rent review and a Tenant s break clause after the third year. The Tenant pays for the maintenance of the central heating system by way of a Service Charge.
DIRECTIONS
From the Market Square, continue along Blue Boar Row into Winchester Street passing McDonald s restaurant on the left hand side. Go straight across at the cross roads and No. 46 will be found on the righthand side.
Brochures
Brochure 1- COUNCIL TAXA payment made to your local authority in order to pay for local services like schools, libraries, and refuse collection. The amount you pay depends on the value of the property.Read more about council Tax in our glossary page.
- Ask agent
- PARKINGDetails of how and where vehicles can be parked, and any associated costs.Read more about parking in our glossary page.
- Garage,Residents
- GARDENA property has access to an outdoor space, which could be private or shared.
- Terrace
- ACCESSIBILITYHow a property has been adapted to meet the needs of vulnerable or disabled individuals.Read more about accessibility in our glossary page.
- No wheelchair access
Winchester Street, Salisbury, Wiltshire, SP1
Add an important place to see how long it'd take to get there from our property listings.
__mins driving to your place
Get an instant, personalised result:
- Show sellers you’re serious
- Secure viewings faster with agents
- No impact on your credit score
Your mortgage
Notes
Staying secure when looking for property
Ensure you're up to date with our latest advice on how to avoid fraud or scams when looking for property online.
Visit our security centre to find out moreDisclaimer - Property reference 12968. The information displayed about this property comprises a property advertisement. Rightmove.co.uk makes no warranty as to the accuracy or completeness of the advertisement or any linked or associated information, and Rightmove has no control over the content. This property advertisement does not constitute property particulars. The information is provided and maintained by John Jeffery, Salisbury. Please contact the selling agent or developer directly to obtain any information which may be available under the terms of The Energy Performance of Buildings (Certificates and Inspections) (England and Wales) Regulations 2007 or the Home Report if in relation to a residential property in Scotland.
*This is the average speed from the provider with the fastest broadband package available at this postcode. The average speed displayed is based on the download speeds of at least 50% of customers at peak time (8pm to 10pm). Fibre/cable services at the postcode are subject to availability and may differ between properties within a postcode. Speeds can be affected by a range of technical and environmental factors. The speed at the property may be lower than that listed above. You can check the estimated speed and confirm availability to a property prior to purchasing on the broadband provider's website. Providers may increase charges. The information is provided and maintained by Decision Technologies Limited. **This is indicative only and based on a 2-person household with multiple devices and simultaneous usage. Broadband performance is affected by multiple factors including number of occupants and devices, simultaneous usage, router range etc. For more information speak to your broadband provider.
Map data ©OpenStreetMap contributors.






