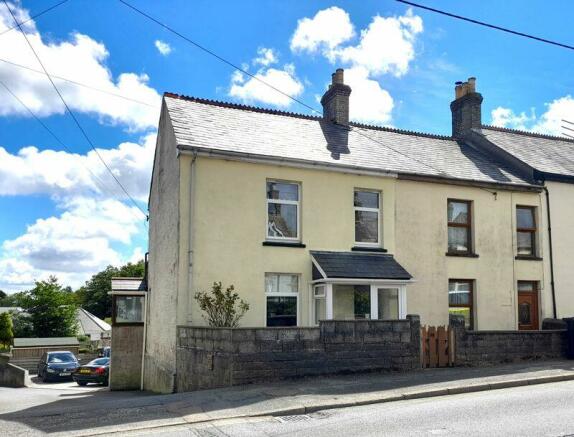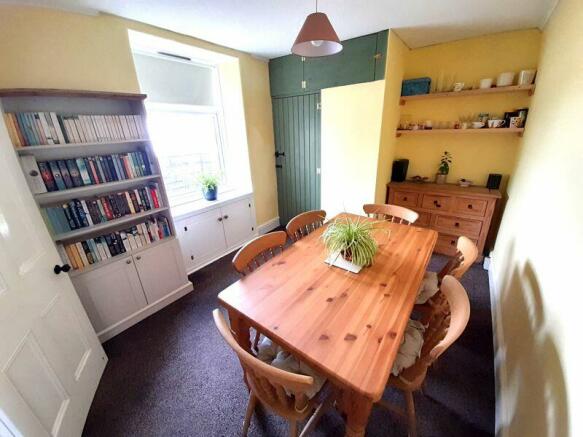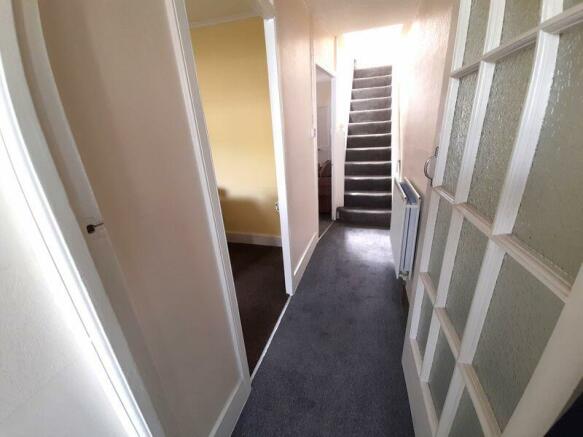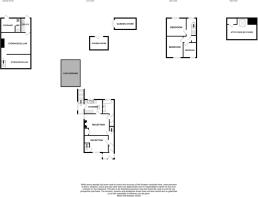Fore Street, Bugle

- PROPERTY TYPE
Semi-Detached
- BEDROOMS
3
- BATHROOMS
1
- SIZE
Ask agent
- TENUREDescribes how you own a property. There are different types of tenure - freehold, leasehold, and commonhold.Read more about tenure in our glossary page.
Freehold
Key features
- Well - Presented Family Home
- 3 Bedrooms PLUS Attic Room
- 2 Reception Rooms
- Spacious Bathroom
- Generous Garden with Summer House
- Cellars/Workshop with Access Both Internally and Externally
- Outbuilding
- Gas Central Heating
- Generous Parking
- VIEWING HIGHLY RECOMMENDED
Description
Located in the community of Bugle, this well-presented home offers a perfect blend of comfort and functionality. Step inside to discover two inviting reception rooms, ideal for entertaining guests or simply relaxing with loved ones. The spacious bathroom provides a luxurious retreat, while two expansive cellars/workshop areas offer endless possibilities for storage or creative projects, as does the attic room.
Outside, the attractive gardens create a serene oasis where you can unwind and enjoy the summer house with its own veranda. With generous parking available, convenience is at your fingertips.
Viewing Highly Recommended
About The Location
Bugle is a traditional village offering good day-to-day shopping facilities including a co-op, village store, Methodist church, primary school, hairdressers, take away establishments, village hall, pub and branch railway line. The location provides convenient access to the A30 and is within easy reach of the Eden Project. The market town of St Austell is just four miles distant and offers comprehensive amenities including mainline railway station to London Paddington, Leisure Centre, Library, Cinema, Bowling Alley and a range of public houses.
ACCOMMODATION COMPRISES:
(All sizes approximate)
Entrance Porch and Cloaks Area
uPVC double glazed door and windows. Door into cloaks area. Glazed panel door to:
Hallway
Original white panel doors to both reception rooms. Stairs to first floor. Central heating radiator.
Reception 2 / Dining Room
13' 1'' x 9' 6'' (4.0m x 2.9m) max
uPVC double glazed window to the front elevation with built-in under sill cupboard. Recess area with shelving. Central heating radiator. Paneled door giving internal access to the cellar.
Reception 1 / Lounge
12' 10'' x 12' 2'' (3.9m x 3.7m) plus recess
uPVC double glazed window to the side elevation. Fireplace with space for electric fire. Built-in double cupboard to the side of the chimney recess. Central heating radiator. Glazed panel door to kitchen. White panel door to inner hall.
Kitchen
10' 2'' x 8' 10'' (3.1m x 2.7m)
uPVC double glazed window to the garden. Range of wall, base and drawer units with wood effect worktops over and incorporating a stainless steel sink. Space and plumbing for a washing machine. Spaces for fridge/freezer and cooker. Velux skylight. Laminate flooring. uPVC double glazed door to the rear.
Inner Hall
Cupboard to understairs storage cupboard. Door to:
Bathroom
9' 2'' x 8' 2'' (2.8m x 2.5m)
A spacious room with white suite comprising bath with electric shower over, low level WC and pedestal wash-hand basin. Generous vanity storage with worktop over with mirror wall above. uPVC double glazed window to the rear elevation. Part-tiled walls. Tiled floor. Central heating radiator.
First Floor Landing
uPVC double glazed window to the rear. Original white panel doors to bedrooms. Built-in cupboard.
Bedroom
11' 2'' x 10' 2'' (3.4m x 3.1m)
uPVC double glazed window to the rear elevation. Central heating radiator.
Bedroom
12' 2'' x 9' 6'' (3.7m x 2.9m)
uPVC double glazed window to the front elevation. Central heating radiator.
Bedroom
8' 6'' x 6' 11'' (2.6m x 2.1m)
uPVC double glazed window to the front. Central heating radiator. Hatch and pull down stairs to:
Attic Room
15' 9'' x 11' 2'' (4.8m x 3.4m)
An accessible attic, ideal as a hobby room. Plasterboard ceiling and walls. Power and light. Velux roof light.
Exterior
From the kitchen door a covered porch with steps down lead to the parking area. Access to 2 cellars. Pedestrian gate to the well-maintained garden, which has been divided into areas. The first area with a summer house and an area of lawn plus patio seating. Through an arch and there is a paved area with raised flower borders and a stone outbuilding, ideal for motorcycles and bikes. This area of the garden also contains the LPG tank with a gate giving easy access for delivery. The summerhouse benefits from power, light, uPVC double glazed window to side and bi-fold doors to the veranda.
Cellar 1
7' 10'' x 6' 11'' (2.4m x 2.1m)
Utility – 7' 10'' x 6' 11'' (2.4m x 2.1m)
Main Area – 16' 5'' x 12' 2'' (5.0m x 3.7m)
Store n Stairs – 16' 9'' x 8' 6'' (5.1m x 2.6m)
The main cellar is generous in size, divided into 3 areas and providing a very useful space. At the entrance is a utility room with a door to the main area which has a head height of around 6'6” and currently used as a workshop. Continue through an open way and there is a further storage space with stairs leading to Reception 1.
Cellar 2
This is the smaller of the cellars and provides further storage. The room is divided into two with storage to one side and a modern low level WC to the other. The central heating combi-boiler and consumer unitis located in this cellar.
Additional Information
EPC 'E'
Council Tax Band 'B'
Services – Gas (LPG), Mains Drainage
Property Age - C.1850s
Tenure – Freehold
Parking – For 3+cars
New Road
Currently under construction is the new St Austell to A30 link road. This will provide a vital route for larger vehicles and reduce the level of traffic through the village.
Viewing
Strictly by appointment with the managing agent Jefferys. If you would like to arrange an appointment to view this property, or require any further information, please contact the office on .
Floor Plans
Please note that floorplans are provided to give an overall impression of the accommodation offered by the property. They are not to be relied upon as true, scaled and precise representation.
Brochures
Property BrochureFull Details- COUNCIL TAXA payment made to your local authority in order to pay for local services like schools, libraries, and refuse collection. The amount you pay depends on the value of the property.Read more about council Tax in our glossary page.
- Band: B
- PARKINGDetails of how and where vehicles can be parked, and any associated costs.Read more about parking in our glossary page.
- Yes
- GARDENA property has access to an outdoor space, which could be private or shared.
- Yes
- ACCESSIBILITYHow a property has been adapted to meet the needs of vulnerable or disabled individuals.Read more about accessibility in our glossary page.
- Ask agent
Fore Street, Bugle
Add your favourite places to see how long it takes you to get there.
__mins driving to your place
Your mortgage
Notes
Staying secure when looking for property
Ensure you're up to date with our latest advice on how to avoid fraud or scams when looking for property online.
Visit our security centre to find out moreDisclaimer - Property reference 12452756. The information displayed about this property comprises a property advertisement. Rightmove.co.uk makes no warranty as to the accuracy or completeness of the advertisement or any linked or associated information, and Rightmove has no control over the content. This property advertisement does not constitute property particulars. The information is provided and maintained by Jefferys, St Austell. Please contact the selling agent or developer directly to obtain any information which may be available under the terms of The Energy Performance of Buildings (Certificates and Inspections) (England and Wales) Regulations 2007 or the Home Report if in relation to a residential property in Scotland.
*This is the average speed from the provider with the fastest broadband package available at this postcode. The average speed displayed is based on the download speeds of at least 50% of customers at peak time (8pm to 10pm). Fibre/cable services at the postcode are subject to availability and may differ between properties within a postcode. Speeds can be affected by a range of technical and environmental factors. The speed at the property may be lower than that listed above. You can check the estimated speed and confirm availability to a property prior to purchasing on the broadband provider's website. Providers may increase charges. The information is provided and maintained by Decision Technologies Limited. **This is indicative only and based on a 2-person household with multiple devices and simultaneous usage. Broadband performance is affected by multiple factors including number of occupants and devices, simultaneous usage, router range etc. For more information speak to your broadband provider.
Map data ©OpenStreetMap contributors.







