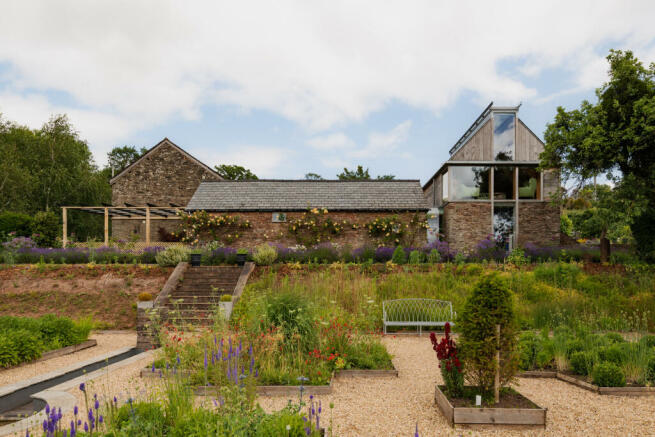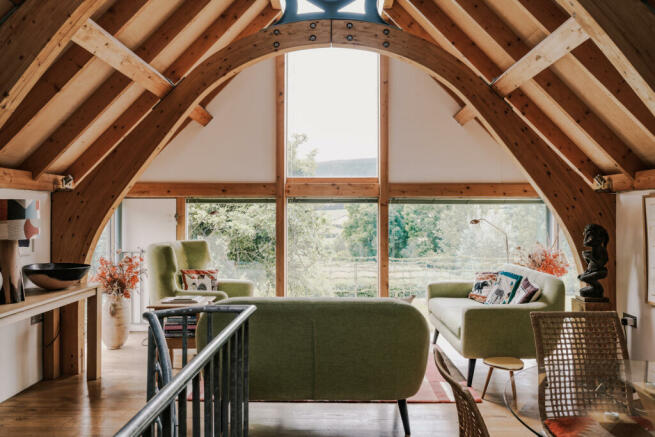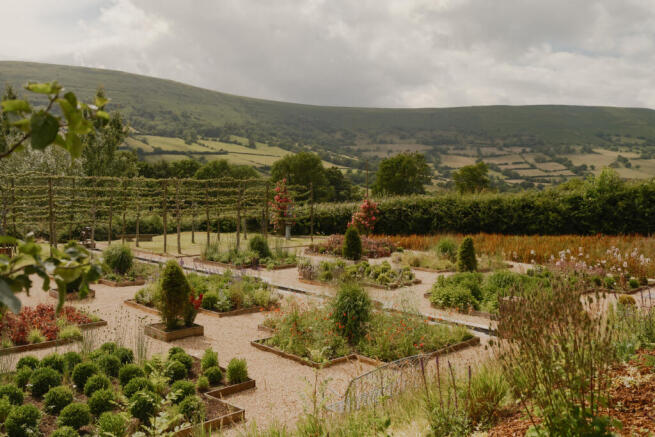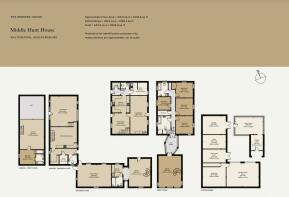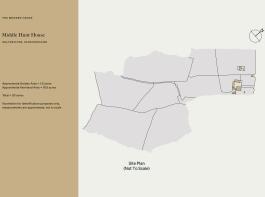
Middle Hunt House, Walterstone, Herefordshire

- PROPERTY TYPE
Detached
- BEDROOMS
5
- BATHROOMS
6
- SIZE
5,847 sq ft
543 sq m
- TENUREDescribes how you own a property. There are different types of tenure - freehold, leasehold, and commonhold.Read more about tenure in our glossary page.
Freehold
Description
Environmental Performance
Modernised to ensure exemplary eco credentials, the house optimises modern methods of biotechnology for heating and insulation. A biomass boiler attracts the Renewable Heat Incentive payments, and there is also a 4.8 KW solar power installation. Water is from a private borehole, alongside two rainwater collection systems, with a total capacity of 13,000 litres.
The Tour
Lying low in its pastoral setting at the foot of a private driveway, the house remains secluded from the quiet country lane on the approach. A meadow of perennial grasses forms a welcome introduction, bringing swathes of soft earthy colour to the front gardens.
The confident material confluence between the historic and contemporary makes a striking and immediate impression; the handsome profile of stone and timber is set in a horseshoe shape, orientated around a central gravel-laid courtyard. There are several points of access, with the primary entrance leading straight to the heart of the farmhouse, where slate runs underfoot and exposed timber beams extend overhead.
The dining and living areas have a more traditional feel and are comfortable, warm and welcoming. The kitchen, modernised in recent years, lies to one side of the entrance hall, with vibrant yellow walls paired with clean lines of bespoke moss-green cabinetry. This leads to a wine store/larder, a ground-floor cloakroom, a spacious utility space and access to the gardens.
There are three generously proportioned double bedrooms upstairs as well as a single bedroom, each with a distinct decorative character. A space spanning several centuries, the main bedroom has a tall, contemporary picture window with views across the gardens on one side and a textured, white-painted original wall on the other. The bedrooms are served by two bathrooms, each complete with a bathtub and a well-considered finish.
The beautiful sculptural glass bridge is an exercise in dynamic form and expert material application. Connecting the farmhouse to the studio building, the passageway leads to arguably the most impressive space: a beautifully light living room defined by a spectacular pitched roof and a full-height glass wall that frames spectacular views. Exposed beams retain material character and the quality of natural light is excellent; roof lights run through the central seam of the pitch before passing down the south-facing aspect.
A spiral staircase descends to the secondary living space; a spacious area of the house offering excellent versatility of use, complete with a second kitchen and shower room. The living space opens directly to the courtyard, lending an easy flow and circularity to the plan.
The annexe is no less striking; the interior seamlessly integrates gracefully time-worn details with clever, modern interventions. A cosy bedroom is set beneath a pitched roof on the upper level, as well as an en suite bathroom, a generous open plan living and kitchen space and an elevated mezzanine overlooking the central plan - the perfect spot for a peaceful home study. Sections of the barn and its various outbuildings offer further transformation potential and a generous provision of storage.
Outdoor Space
The expansive gardens, known as Garden of the Wind, are central to the experience of the house. Cultivated by the current owners over 23 years, the grounds amass around 20 acres in total and lay claim to five stately oak trees, each over 300 years old. Much of the intricate planting scheme was influenced by the Dutch plantsman and designer Piet Oudolf, including the 300 sq m plot below the entrance planted in diagonal stripes in a pattern of repeating perennial grasses and herbaceous plants.
The main vegetable garden faces south and is sheltered by hedges on three sides and the farmhouse on the other. It consists of 10 raised beds, a fruit cage and a greenhouse. To the east of the farmhouse is a patio and seating area bordered by an herbaceous border. Below the patio steps lead to 'The Fountain Court', centred around an elegant water feature by artist William Pye. The greenhouse complex, also designed by Michael Crowley, consists of a second heated greenhouse, a potting shed and a veranda.
To the south of the studio building is a long walk flanked by roses and lavender on one side and a mixed border on the other. This overlooks the parterre garden, which consists of 12 beds based on a 4-by-4 metre plan interspersed by gravel paths and cone-shaped yew trees. Along the central north-south axis is a rill with fountain heads and a sundial, while below the parterre garden is a double row of pleached hornbeams.
Other garden areas include a pergola underplanted with azaleas and acers, an area where birch trees have been planted in galvanised planters, an overflow vegetable garden and a works yard for storing equipment, housing the biomass boiler and a water collection system. Below the formal gardens lies a field with a pond, a wildflower area, a willow bower, a stream, and extensive planting of shrubs and specimen trees. The field gives access to woodland and to an arboretum. To the west of the works yard is a south-facing field, ideal for equestrian use, as an orchard or market gardening. Spectacular views of Skirrid Mountain to the east, and of the Olchon Valley and Hay Bluff to the west can be enjoyed from every aspect.
The Area
On the outskirts of the Brecon Beacons and the Welsh border, the house is surrounded by rolling hills and wild moorlands. Walterstone is a medieval parish with a restored 18th-century church and a charming family-run pub The Carpenters Arms. For everyday conveniences, Hopes of Longtown is a mile and a half away. Abergavenny is a 20-minute drive away and has a Waitrose and a Morrisons.
It lies 14 miles from Hay-on-Wye, the namesake village of the world-renowned annual literary festival. A beacon for book lovers, Hay-on-Wye has over two dozen bookshops as well as lots of independent coffee shops; The Bean Box and the Hay Castle Café are among local favourites. The beloved sheep’s milk ice cream maker, Shepherd’s Parlour, can also be found in Hay.
The house is equidistant from the cathedral city of Hereford, which lies on the border of Wales and England. For coffee and pastries, there’s Dough and Number 10 on Hereford High Street. Restaurants in the area include Chapters, which has a Green Michelin star for sustainability, and Kilpeck Inn.
There are excellent schooling options in the area including the Ofsted-rated “Good” Longtown Community Primary School which is just over two miles from the house, and the “Outstanding” Fairfield High School in Peterchurch.
The nearest station is in Abergavenny, a 19-minute drive away, where services run to Manchester via Hereford; Cardiff and Newport, where connections to Bristol and London can be sought. Hereford's train station lies approximately 17 miles to the east and provides direct services to London Paddington in around three hours. Cardiff and Bristol are both reachable in around an hour by car.
Council Tax Band Farmhouse: F
Council Tax Band Annexe: B
- COUNCIL TAXA payment made to your local authority in order to pay for local services like schools, libraries, and refuse collection. The amount you pay depends on the value of the property.Read more about council Tax in our glossary page.
- Band: TBC
- PARKINGDetails of how and where vehicles can be parked, and any associated costs.Read more about parking in our glossary page.
- Yes
- GARDENA property has access to an outdoor space, which could be private or shared.
- Yes
- ACCESSIBILITYHow a property has been adapted to meet the needs of vulnerable or disabled individuals.Read more about accessibility in our glossary page.
- Ask agent
Middle Hunt House, Walterstone, Herefordshire
Add an important place to see how long it'd take to get there from our property listings.
__mins driving to your place



Your mortgage
Notes
Staying secure when looking for property
Ensure you're up to date with our latest advice on how to avoid fraud or scams when looking for property online.
Visit our security centre to find out moreDisclaimer - Property reference TMH81314. The information displayed about this property comprises a property advertisement. Rightmove.co.uk makes no warranty as to the accuracy or completeness of the advertisement or any linked or associated information, and Rightmove has no control over the content. This property advertisement does not constitute property particulars. The information is provided and maintained by The Modern House, London. Please contact the selling agent or developer directly to obtain any information which may be available under the terms of The Energy Performance of Buildings (Certificates and Inspections) (England and Wales) Regulations 2007 or the Home Report if in relation to a residential property in Scotland.
*This is the average speed from the provider with the fastest broadband package available at this postcode. The average speed displayed is based on the download speeds of at least 50% of customers at peak time (8pm to 10pm). Fibre/cable services at the postcode are subject to availability and may differ between properties within a postcode. Speeds can be affected by a range of technical and environmental factors. The speed at the property may be lower than that listed above. You can check the estimated speed and confirm availability to a property prior to purchasing on the broadband provider's website. Providers may increase charges. The information is provided and maintained by Decision Technologies Limited. **This is indicative only and based on a 2-person household with multiple devices and simultaneous usage. Broadband performance is affected by multiple factors including number of occupants and devices, simultaneous usage, router range etc. For more information speak to your broadband provider.
Map data ©OpenStreetMap contributors.
