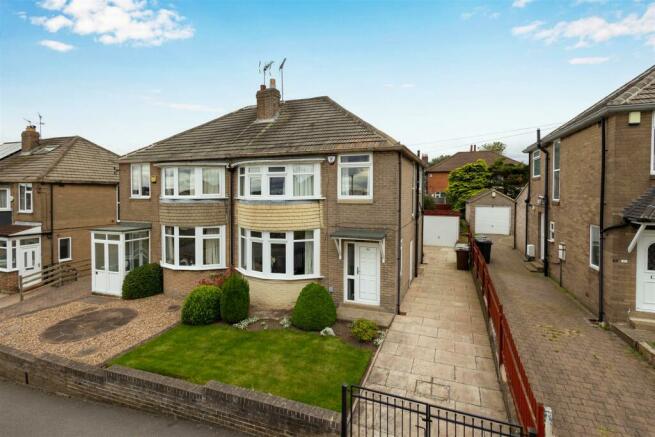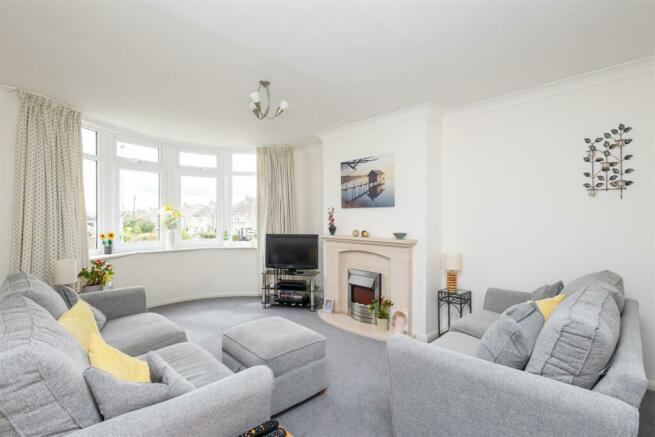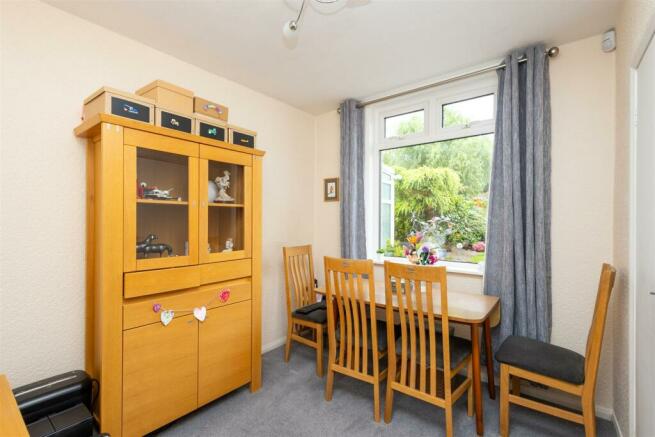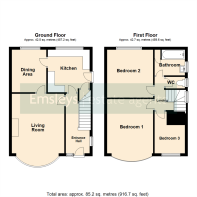Lulworth Crescent, Leeds

- PROPERTY TYPE
Semi-Detached
- BEDROOMS
3
- BATHROOMS
1
- SIZE
Ask agent
- TENUREDescribes how you own a property. There are different types of tenure - freehold, leasehold, and commonhold.Read more about tenure in our glossary page.
Freehold
Key features
- Three bedroom semi-detached house
- Beautifully presented
- Full PVCu double-glazing
- Modern kitchen and bathroom
- Lovely south-facing rear garden
- Ample off-road parking and garage
- Council Tax Band C
- EPC Rating D
Description
Emsleys are delighted to offer for sale this gorgeous well maintained semi-detached home. Situated in the ever popular district of Whitkirk. The house benefits from gas central heating and full PVCu double-glazing. The property is ideally placed for local primary schools, making it ideal for growing families.
The accommodation briefly comprises; entrance hall, spacious living room, dining room and a good sized kitchen to the ground floor. To the first floor are two double bedrooms (both with fitted wardrobes), a single bedroom, bathroom and a separate WC. To the outside there are well maintained gardens to the front and rear and a garage.
The location is unparalleled being adjacent to fantastic transport links via the M1 motorway networks giving quick and easy access to Wetherby, York or Wakefield. There are good public transport links just a short walk away on the main A63 Selby Road along with a railway station at Crossgates for a quick and smooth commute to LEEDS city centre. Within walking distance there is a new and exciting shopping and leisure complex at 'The Springs' plus Sainsburys supermarket at the ever popular Colton retail park. With Crossgates just a short drive away you will be spoilt for choice with a range of shops, banks, cafes and bars.
Viewing highly recommended to appreciate the standard of accommodation on offer!
*** Call now 24 hours a day, 7 days a week to arrange your viewing ***
Ground Floor -
Entrance Hall - Entry is through a PVCu double-glazed door to a welcoming entrance hall. There is a double-glazed window to the side and a central heating radiator. A staircase rises to the first floor.
Living Room - 4.29m x 3.78m (14'1" x 12'5") - An elegant and spacious room with a central heating radiator and a focal point polished limestone effect fireplace with hearth which incorporates an electric fire. Natural light floods in through the large double-glazed bow window which overlooks the front garden.
Dining Room - 2.74m’2.74m x 2.57m (9’9" x 8'5") - The dining room has ample space for a family dining table and chairs and offers a central heating radiator and a double-glazed window to the rear. A door leads to;
Kitchen - 3.07m x 2.97m (10'1" x 9'9") - The kitchen is fitted with a good range of wall and base units in a light wood grain effect finish with complimentary work surfaces over. Inset stainless steel sink with drainer and mixer tap. Integrated appliances include a built under Bosch stainless steel double electric oven with electric glass hob and chimney style extractor hood over and a washing machine. Space for a tall fridge freezer and a traditional pantry cupboard. A double-glazed window overlooking the rear garden and a PVCu double-glazed door opening to the driveway.
First Floor -
Landing - With a double-glazed window to the side elevation and loft hatch granting access to the roof space.
Bedroom 1 - 3.96m x 3.32m (13'0" x 10'11") - A spacious double bedroom fitted with a range of wardrobes providing hanging rails and storage. There is a double-glazed bow window overlooking the front and a central heating radiator.
Bedroom 2 - 3.43m x 3.32m (11'3" x 10'11") - The second double bedroom is again fitted with a range of fitted wardrobes with a double-glazed window to the rear and a gas central heating radiator.
Bedroom 3 - 3.01m x 2.34m (9'11" x 7'8") - A lovely single bedroom with the benefit of having a fitted wardrobe and a bulk head fixture storage cupboard. A double-glazed window to the front and a gas central radiator.
Bathroom - Beautifully styled with a two piece suite which incorporates; a panelled bath with an electric shower over and a pedestal hand wash basin. A built in airing cupboard provides useful storage space and houses the central heating boiler. A double-glazed window is placed to the side elevation and there is a ladder style central heating radiator. The bathroom is tiled to the wet areas in attractive ceramics.
Separate Wc - Fitted with a close-coupled WC and window to the side.
Exterior - Fabulous! The property is entered through wrought-iron gates to a spacious paved driveway providing ample off-street parking. The front garden is lawned with flower beds against a low boundary wall.The driveway continues to the side and leads to a single sectional garage with an up-and-over door. The rear garden is wonderful, having been very well maintained. A patio seating area with steps to a raised lawn with planted borders and a further more private seating area to the rear of garage. In addition there is an exterior water supply.
Directions - From the Crossgates office, proceed along Austhorpe Road and past the park on the left hand side. Turn right onto Austhorpe Lane and over the small bridge. Continue, taking the first turning on the right hand side onto Kingswear Crescent and the first turning on the left onto Lulworth Crescent. Where the property can be found on the left and indicated by the Emsleys For Sale board.
Brochures
Lulworth Crescent, LeedsVideoBrochure- COUNCIL TAXA payment made to your local authority in order to pay for local services like schools, libraries, and refuse collection. The amount you pay depends on the value of the property.Read more about council Tax in our glossary page.
- Band: C
- PARKINGDetails of how and where vehicles can be parked, and any associated costs.Read more about parking in our glossary page.
- Yes
- GARDENA property has access to an outdoor space, which could be private or shared.
- Yes
- ACCESSIBILITYHow a property has been adapted to meet the needs of vulnerable or disabled individuals.Read more about accessibility in our glossary page.
- Ask agent
Lulworth Crescent, Leeds
Add an important place to see how long it'd take to get there from our property listings.
__mins driving to your place
Get an instant, personalised result:
- Show sellers you’re serious
- Secure viewings faster with agents
- No impact on your credit score
Your mortgage
Notes
Staying secure when looking for property
Ensure you're up to date with our latest advice on how to avoid fraud or scams when looking for property online.
Visit our security centre to find out moreDisclaimer - Property reference 33257333. The information displayed about this property comprises a property advertisement. Rightmove.co.uk makes no warranty as to the accuracy or completeness of the advertisement or any linked or associated information, and Rightmove has no control over the content. This property advertisement does not constitute property particulars. The information is provided and maintained by Emsleys Estate Agents, Crossgates. Please contact the selling agent or developer directly to obtain any information which may be available under the terms of The Energy Performance of Buildings (Certificates and Inspections) (England and Wales) Regulations 2007 or the Home Report if in relation to a residential property in Scotland.
*This is the average speed from the provider with the fastest broadband package available at this postcode. The average speed displayed is based on the download speeds of at least 50% of customers at peak time (8pm to 10pm). Fibre/cable services at the postcode are subject to availability and may differ between properties within a postcode. Speeds can be affected by a range of technical and environmental factors. The speed at the property may be lower than that listed above. You can check the estimated speed and confirm availability to a property prior to purchasing on the broadband provider's website. Providers may increase charges. The information is provided and maintained by Decision Technologies Limited. **This is indicative only and based on a 2-person household with multiple devices and simultaneous usage. Broadband performance is affected by multiple factors including number of occupants and devices, simultaneous usage, router range etc. For more information speak to your broadband provider.
Map data ©OpenStreetMap contributors.







