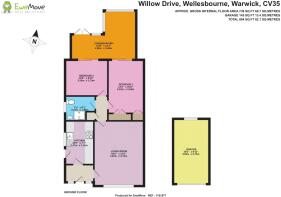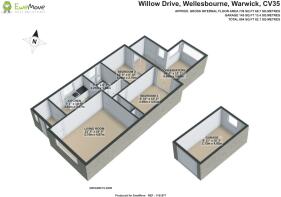Willow Drive, Wellesbourne, Warwickshire, CV35

- PROPERTY TYPE
Detached Bungalow
- BEDROOMS
2
- BATHROOMS
1
- SIZE
Ask agent
- TENUREDescribes how you own a property. There are different types of tenure - freehold, leasehold, and commonhold.Read more about tenure in our glossary page.
Freehold
Key features
- No Chain
- Stunning Conservatory
- Secluded Front & Rear Gardens
- Detached Bungalow
- Short Walk To The Village
- Rare Opportunity
- Desirable Location
- Close To Countryside
- Great For Commuters
Description
This detached two bedroom bungalow has a real sense of home when you walk up the drive and in through the entrance hall. All the rooms are a good size, so no shortage of space, especially with the stunning conservatory, which is a fantastic living space with so many configuration options. The bungalow also benefits from two mature secluded gardens to the front and rear, so you can enjoy the sun all day long. Something else you notice about the property is that it is light and airy, having large windows to the front and side, with the huge conservatory at the rear. Also at the rear of the bungalow is the detached brick built garage.
Area
This property is located in this prime location in the heart of Wellesbourne, where you are a five minute walk from most things such as local shops, cafes, country walks, doctors and pharmacy as well as having local restaurants and pubs only a ten-minute walk away and there is also a thriving village community. Being in the centre of Wellesbourne there are most things at hand such as dentists, the local sports ground, takeaways and even Heritage sites if you want to venture out, such as Walton Hall, Charlecote Park and only a short drive away, Stratford-upon-Avon. In reality, you could not pick a better location given how easy it is to access most places and is a fantastic location for commuters.
The property is in good condition and would need very little spend to make it your own.
Are you ready to call it your next home, if so don't delay in booking your viewing today to avoid disappointment.
The property is offered as FREEHOLD with no associated service or maintenance charges.
Please note, all dimensions are approximate/maximums and should not be relied upon for the purposes of floor coverings.
Approach
As you come down Willow Drive, you will find this highly desirable property halfway down the road, with a mature hedgerow to the front and a driveway to the side. When you enter the driveway there is the stunning front garden and you enter through the large entrance hall.
Entrance Hall
As you enter the property you come into the spacious entrance hall, which is a great area to take off your dirty boots or wet clothes prior to entering this stunning property.
Kitchen
3.27m x 2.15m - 10'9" x 7'1"
This has been finished to a good standard, with cream units, 4 ring gas hob, integrated electric fan oven, integrated microwave and extractor. There is a large double-glazed window beyond the double kitchen sink, overlooking the side of the property.
Living Room
4.88m x 3.74m - 16'0" x 12'3"
From the entrance hall is this really good sized living room, which has a huge, double-glazed window facing into the secluded front garden, there is a gas fire installed which has recently been serviced and inspected.
Rear Hall
The Hall has the two Bedrooms, the Bathroom and Living room all leading off it, with the Loft space above which is insulated and has a light.
Bedroom 1
4.01m x 2.69m - 13'2" x 8'10"
From the rear hallway you have the larger of the two rooms, which has fitted wardrobes at one end and looks to the rear of the property, it has large sliding patio doors leading into the conservatory.
Bedroom 2
3.2m x 2.7m - 10'6" x 8'10"
The second bedroom is a large double and also looks to the rear of the property, also having large sliding patio doors leading into the conservatory.
Bathroom
2.27m x 1.86m - 7'5" x 6'1"
This is a modern bathroom with a large walk-in shower, wash basin and WC.
Conservatory
4.89m x 3.69m - 16'1" x 12'1"
The conservatory was added in 2017 and is a fantastic addition to the property, giving you space to make it a real family area, where you can easily get a sofa and dining table in given the expanse of space available. The alternative is to simply enjoy it as an area to escape, where you can enjoy the views of the rear garden and enjoy the sunshine and quiet. There are double French doors into the back garden.
Front Garden
The mature front garden is edged to the front with a tall hedge giving you privacy and is laid to lawn with the driveway running up the side of the house.
Rear Garden
The rear garden is a lovely tranquil space where there are two patio areas to enjoy the sunshine, also laid to lawn with a mature hedgerow to the side.
Garage
4.92m x 2.73m - 16'2" x 8'11"
The brick built garage is at the end of the driveway and is detached from the main property, in front of the garage you can park two to three cars on the Tarmacadam driveway. The garage also benefits from having a window to the rear, lighting and power.
- COUNCIL TAXA payment made to your local authority in order to pay for local services like schools, libraries, and refuse collection. The amount you pay depends on the value of the property.Read more about council Tax in our glossary page.
- Band: D
- PARKINGDetails of how and where vehicles can be parked, and any associated costs.Read more about parking in our glossary page.
- Yes
- GARDENA property has access to an outdoor space, which could be private or shared.
- Yes
- ACCESSIBILITYHow a property has been adapted to meet the needs of vulnerable or disabled individuals.Read more about accessibility in our glossary page.
- Ask agent
Willow Drive, Wellesbourne, Warwickshire, CV35
Add your favourite places to see how long it takes you to get there.
__mins driving to your place
Your mortgage
Notes
Staying secure when looking for property
Ensure you're up to date with our latest advice on how to avoid fraud or scams when looking for property online.
Visit our security centre to find out moreDisclaimer - Property reference 10534121. The information displayed about this property comprises a property advertisement. Rightmove.co.uk makes no warranty as to the accuracy or completeness of the advertisement or any linked or associated information, and Rightmove has no control over the content. This property advertisement does not constitute property particulars. The information is provided and maintained by EweMove, Covering West Midlands. Please contact the selling agent or developer directly to obtain any information which may be available under the terms of The Energy Performance of Buildings (Certificates and Inspections) (England and Wales) Regulations 2007 or the Home Report if in relation to a residential property in Scotland.
*This is the average speed from the provider with the fastest broadband package available at this postcode. The average speed displayed is based on the download speeds of at least 50% of customers at peak time (8pm to 10pm). Fibre/cable services at the postcode are subject to availability and may differ between properties within a postcode. Speeds can be affected by a range of technical and environmental factors. The speed at the property may be lower than that listed above. You can check the estimated speed and confirm availability to a property prior to purchasing on the broadband provider's website. Providers may increase charges. The information is provided and maintained by Decision Technologies Limited. **This is indicative only and based on a 2-person household with multiple devices and simultaneous usage. Broadband performance is affected by multiple factors including number of occupants and devices, simultaneous usage, router range etc. For more information speak to your broadband provider.
Map data ©OpenStreetMap contributors.





