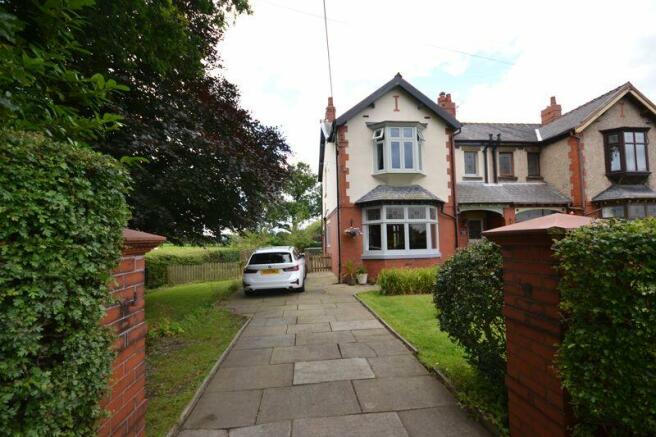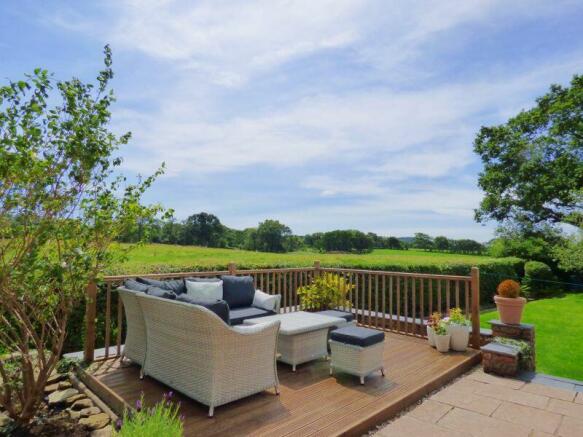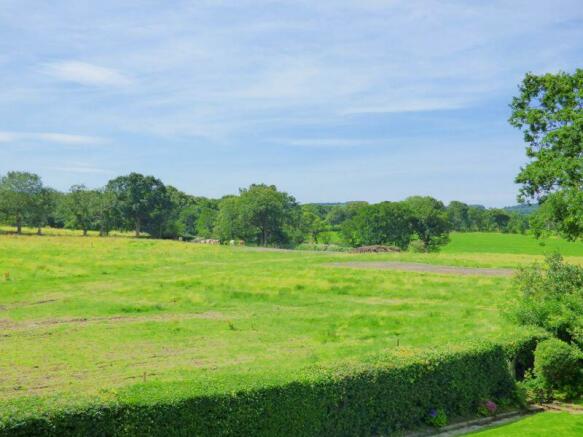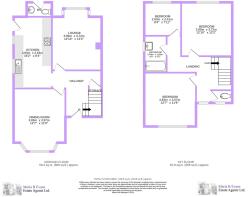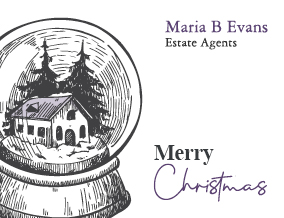
Wood Lane, Heskin, Chorley

- PROPERTY TYPE
Semi-Detached
- BEDROOMS
3
- BATHROOMS
1
- SIZE
Ask agent
- TENUREDescribes how you own a property. There are different types of tenure - freehold, leasehold, and commonhold.Read more about tenure in our glossary page.
Freehold
Key features
- Attractive 1920's semi-detached property offering excellent accomodation
- Period features sustained throughout with a modern flair to the interior
- Potential to extend the property to the side
- Potential to extend the driveway to allow for more parking
- Stunning open aspect views from the rear garden
- Outdoor w.c., electrical sockets and light
- Two doubles and a single bedroom
- Great village location with access to excellent local schools and other facilities
Description
The spacious dining room unfolds from the left of the hallway with a beautiful bay window holding stained glass lights above showcasing views to the front of the property. The character of the room is emphasised through the open cast-iron fire and exposed original polished floor boarding. Above exists the original perimeter covings and a picture rail runs along the walls. The room is finished with a pendant light, wired for wall lights and a radiator. The reception room also carries stunning traditional features, holding a square bay window with stained lights to the rear and a cast-iron multifuel burning stove. This has a stone hearth and is inset within a featured brick chimney. The room is completed with beautiful parquet flooring and is lit by both wall and pendant lights.The modern, seamless kitchen consists of a bank of base units topped with Corian worktops to include an inset sink unit with swan neck flexi tap and etched drainer to side. Additionally, within the units lies a wine chiller, induction hob with tiled splashback and an extractor fan above. There is an integrated AEG dishwasher, washing machine, refrigerator and freezer and housing for the gas central heating boiler. The walls units offer storage space and a Neff eye-level double ovens, one with warming drawer. The kitchen is lit by two windows to side and a pendant light whilst holding tiled flooring, a column radiator and a television point. Access to the rear garden is provided through a door with an opaque glazed insert. Ascending the staircase, a dado rail lines the wall continuing into the landing area offering access to all three bedrooms. This is lit by a pendant light and holds a stained-glass window and radiator. Bedroom one is a double bedroom with a window to rear and traditional radiator beneath. There is a traditional feature fireplace with a decoratively tiled hearth. A central pendant light illuminates the room and to the corner alcove lies wires for a wall mounted television point.
Bedroom two is a second double room with a bay window to the front and traditional-style radiator beneath. Both a picture rail and cornice emit the character of the room which is lit by a pendant light. Bedroom three, currently being used as a study, is a single bedroom with a window to rear and traditional radiator below. A central pendant light illuminates the room from above. The well-appointed bathroom contains a bath with a glazed protective screen, shower over and a tiled porcelain backdrop with mosaic design. The suite also includes a vanity set wash hand basin with monobloc tap and a chrome heated towel rail. The bathroom is completed with a stained, leaded window to side and tiled flooring. There is a separate w.c. to complete the upstairs accommodation with a low flush w.c., tiled flooring, pendant light and a stained leaded window to front. A highlight of the property is the stunning rear garden, offering open aspect views of the adjacent fields. A stone flagged patio extends out from the property, moving into a decking seated area. Steps from the patio lead to the large lawn area with bordering hedges. The outside amenities of the property continue with the equipment of outside lighting, electrical sockets, an outside tap and an out w.c. The w.c. comprises of a high flush w.c. and a wash hand basin with a hot and cold mixer tap. It is fitted with decoratively tiled flooring, white subway tiling to dado across the walls, a column radiator and a wall light.
Brochures
Full DetailsBrochure- COUNCIL TAXA payment made to your local authority in order to pay for local services like schools, libraries, and refuse collection. The amount you pay depends on the value of the property.Read more about council Tax in our glossary page.
- Band: D
- PARKINGDetails of how and where vehicles can be parked, and any associated costs.Read more about parking in our glossary page.
- Yes
- GARDENA property has access to an outdoor space, which could be private or shared.
- Yes
- ACCESSIBILITYHow a property has been adapted to meet the needs of vulnerable or disabled individuals.Read more about accessibility in our glossary page.
- Ask agent
Energy performance certificate - ask agent
Wood Lane, Heskin, Chorley
Add your favourite places to see how long it takes you to get there.
__mins driving to your place
Moving is a busy and exciting time and we're here to make sure the experience goes as smoothly as possible by giving you all the help you need under one roof. The company has always used computer and internet technology, but the company's biggest strength is the genuinely warm, friendly and professional approach that we offer all of our clients.
Your mortgage
Notes
Staying secure when looking for property
Ensure you're up to date with our latest advice on how to avoid fraud or scams when looking for property online.
Visit our security centre to find out moreDisclaimer - Property reference 11819428. The information displayed about this property comprises a property advertisement. Rightmove.co.uk makes no warranty as to the accuracy or completeness of the advertisement or any linked or associated information, and Rightmove has no control over the content. This property advertisement does not constitute property particulars. The information is provided and maintained by Maria B Evans Estate Agents, Croston. Please contact the selling agent or developer directly to obtain any information which may be available under the terms of The Energy Performance of Buildings (Certificates and Inspections) (England and Wales) Regulations 2007 or the Home Report if in relation to a residential property in Scotland.
*This is the average speed from the provider with the fastest broadband package available at this postcode. The average speed displayed is based on the download speeds of at least 50% of customers at peak time (8pm to 10pm). Fibre/cable services at the postcode are subject to availability and may differ between properties within a postcode. Speeds can be affected by a range of technical and environmental factors. The speed at the property may be lower than that listed above. You can check the estimated speed and confirm availability to a property prior to purchasing on the broadband provider's website. Providers may increase charges. The information is provided and maintained by Decision Technologies Limited. **This is indicative only and based on a 2-person household with multiple devices and simultaneous usage. Broadband performance is affected by multiple factors including number of occupants and devices, simultaneous usage, router range etc. For more information speak to your broadband provider.
Map data ©OpenStreetMap contributors.
