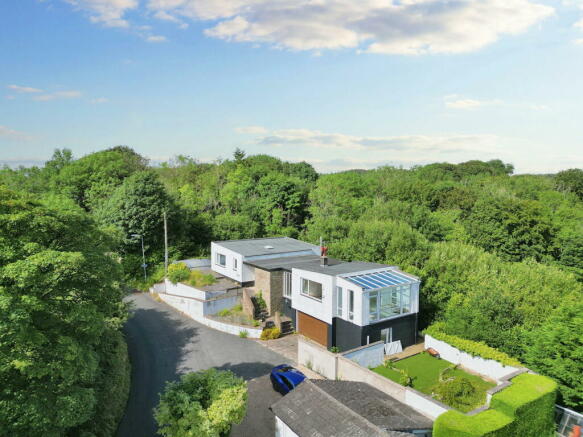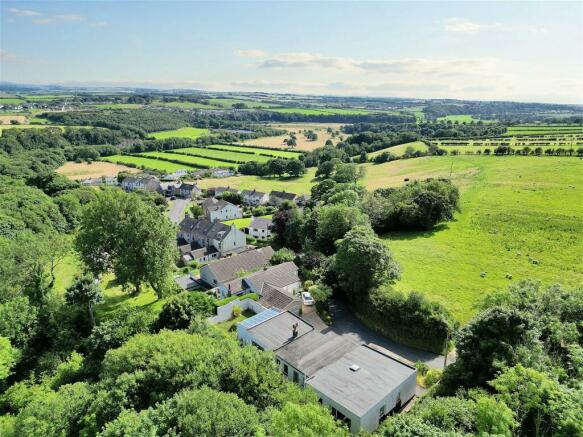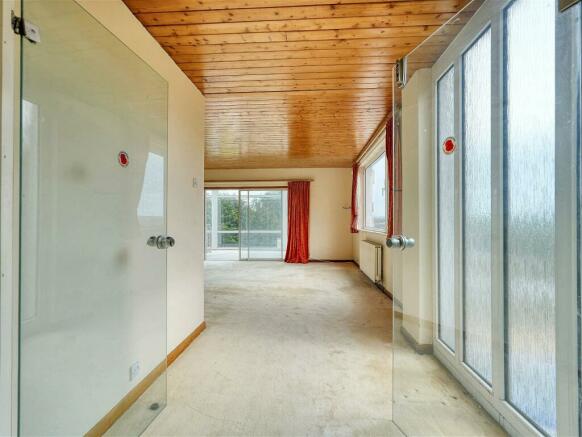Camerton, Workington, CA14 1NB

- PROPERTY TYPE
Detached Bungalow
- BEDROOMS
3
- BATHROOMS
1
- SIZE
Ask agent
- TENUREDescribes how you own a property. There are different types of tenure - freehold, leasehold, and commonhold.Read more about tenure in our glossary page.
Freehold
Key features
- A spacious three bedroom bungalow with a unique 1970s modernist style
- Potential to update or preserve the retro look, making the most of the kitchen, glass doors and wood panelled ceiling
- Fabulous panoramic views over the rooftops towards the distant fells from the living room and conservatory
- Spacious lounge and separate dining room
- Built-in double garage with spiral stairs up to the main living area
- Low maintenance outside space with a paved terrace and private walled garden.
- Located on a quiet, leafy lane in Camerton
- Close to the ‘Outstanding’ Seaton Academy, just 5 minutes drive away
- Chain-free property offering an exciting renovation project
- Ideal for a family home or a holiday let, guaranteed to offering your guests a memorable stay
Description
Roll Out The Shagpile Carpet! This sprawling modernist style bungalow is a fabulous 1970’s throwback. It needs updating, so you could bring it into the 21st century or be bold and make the most of the retro kitchen, glass doors and wood panel ceilings.
This spacious three bedroom bungalow brings a little bit of 1970’s Californian single storey style to leafy Camerton.
It’s chain free and however you decide to update it, there’s quite a lot of work required - but with a property like this, isn’t that the exciting part?
You approach up a quiet, leafy lane that heads out of the village. A couple of tins of Sandtex Brilliant White would really make the two bold blocks of render ‘pop’ and would make the exposed exterior brickwork standout.
There’s parking on the drive infront of the built in garage on the ground floor. The garage has an up and over door that could be a much more exciting shade than the current brown…
There’s steps up to the main entrance on the first floor. Or if you’re the kind of person who actually parks the car in the garage, you can use the spiral staircase leading up from the garage / utility to the conservatory attached to the lounge.
The main living accommodation on the first floor is split into three main areas that you can see from outside the house.
Looking at it from the front, the right hand side has a spacious lounge, the conservatory and a separate dining room. Cool glass doors separate the rooms.
Placing the living room and conservatory here makes a lot of architectural sense as this gives you fabulous views over the rooftops towards the distant fells.
The middle section is home to the entrance (with a WC just off the hall) and the kitchen. Depending on your tastes you’ll either want to rip out the current units and bring the kitchen bang up to date or you could go all-in and make the most of the bright yellow fitted units and matching tiles.
If you were thinking of fitting a modern kitchen it may be worth considering knocking through to the dining room to make a more open, sociable space.
The three bedrooms and shower room are all on the left hand side of the house, on a slightly raised level accessed via a couple of steps from the hall. All three bedrooms are a good size and the shower room is the most modern and up to date in the house.
When it comes to outside space it’s all pretty low maintenance. There’s a paved terrace at the front and a private walled garden at the side, accessed through the utility room.
If you’re thinking that this could be an inspiring place to bring up the family, the ‘Outstanding’ Seaton Academy is only 5 minutes drive away.
Seaton is the nearest village - along with the village hall there’s a pub, a Chinese takeaway and a couple of local shops.
It’s less than 10 minutes drive to Workington and only 20 minutes to Cockermouth.
The unique styling and quiet village setting overlooking the fells would also make it a great holiday home or holiday let that would appeal to guests looking for a memorable place to stay.
With the work required this property project is certainly not for the faint hearted but you can’t fail to be inspired by the unique opportunity on offer.
If this retro property project sounds like something you want to get your teeth into, call to arrange a viewing.
Essential info:
The property is on mains electric, oil fired central heating, mains water and a septic tank for drainage.
- COUNCIL TAXA payment made to your local authority in order to pay for local services like schools, libraries, and refuse collection. The amount you pay depends on the value of the property.Read more about council Tax in our glossary page.
- Band: E
- PARKINGDetails of how and where vehicles can be parked, and any associated costs.Read more about parking in our glossary page.
- Garage
- GARDENA property has access to an outdoor space, which could be private or shared.
- Private garden
- ACCESSIBILITYHow a property has been adapted to meet the needs of vulnerable or disabled individuals.Read more about accessibility in our glossary page.
- No wheelchair access
Camerton, Workington, CA14 1NB
Add your favourite places to see how long it takes you to get there.
__mins driving to your place
Your mortgage
Notes
Staying secure when looking for property
Ensure you're up to date with our latest advice on how to avoid fraud or scams when looking for property online.
Visit our security centre to find out moreDisclaimer - Property reference S1023637. The information displayed about this property comprises a property advertisement. Rightmove.co.uk makes no warranty as to the accuracy or completeness of the advertisement or any linked or associated information, and Rightmove has no control over the content. This property advertisement does not constitute property particulars. The information is provided and maintained by Mark Buchanan Property Group, Powered by eXp UK, Workington. Please contact the selling agent or developer directly to obtain any information which may be available under the terms of The Energy Performance of Buildings (Certificates and Inspections) (England and Wales) Regulations 2007 or the Home Report if in relation to a residential property in Scotland.
*This is the average speed from the provider with the fastest broadband package available at this postcode. The average speed displayed is based on the download speeds of at least 50% of customers at peak time (8pm to 10pm). Fibre/cable services at the postcode are subject to availability and may differ between properties within a postcode. Speeds can be affected by a range of technical and environmental factors. The speed at the property may be lower than that listed above. You can check the estimated speed and confirm availability to a property prior to purchasing on the broadband provider's website. Providers may increase charges. The information is provided and maintained by Decision Technologies Limited. **This is indicative only and based on a 2-person household with multiple devices and simultaneous usage. Broadband performance is affected by multiple factors including number of occupants and devices, simultaneous usage, router range etc. For more information speak to your broadband provider.
Map data ©OpenStreetMap contributors.




