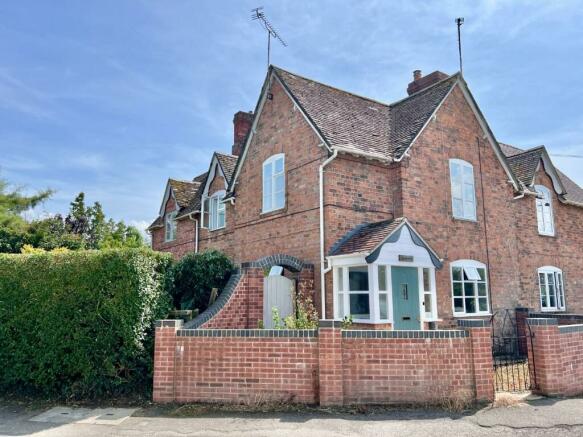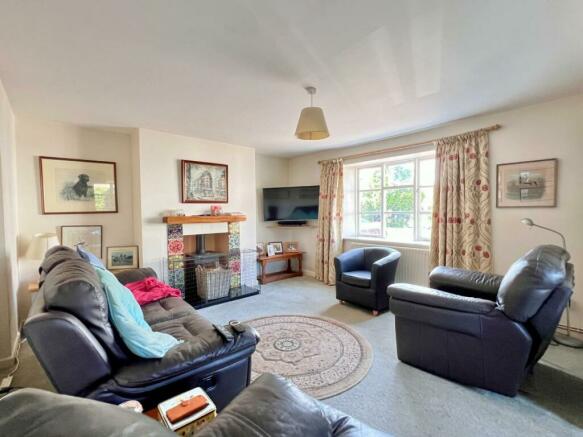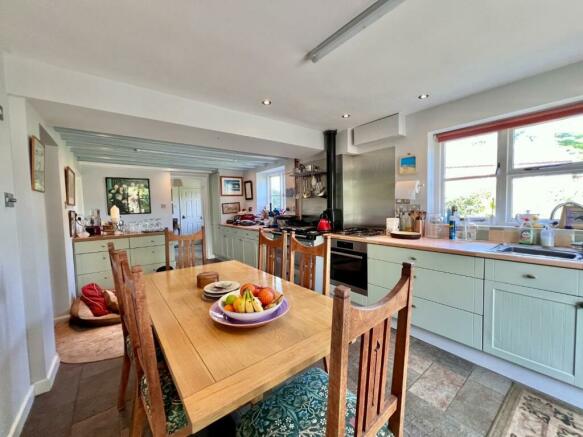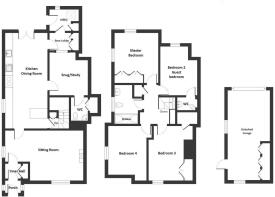Church Road, Arlingham, Gloucester

- PROPERTY TYPE
Semi-Detached
- BEDROOMS
4
- BATHROOMS
1
- SIZE
1,586 sq ft
147 sq m
- TENUREDescribes how you own a property. There are different types of tenure - freehold, leasehold, and commonhold.Read more about tenure in our glossary page.
Freehold
Key features
- Extended Period House
- Semi-Detached
- Gardens To Side & Rear
- Long Gated Drive Leading To Garage
- Ensuite WC & Wash Basin To Guest Bedroom
- 4 Double Bedrooms
- 23'9" x 10'7" Kitchen Dining Room
- Utility Room
- D/S WC
- Study/Snug
Description
Amenities - Arlingham is a highly regarded and a charming village location to consider, offering a quiet setting for home life and yet being within easy striking distance of nearby towns and lines of communication. There are a host of local clubs and societies to consider and residents can also take advantage of two local public houses. There is also a local post office and a host of walks and public footpaths to explore. The Lakefield C of E Primary School is located in the neighbouring larger village of Frampton-on-Severn.It takes about 10 minutes to reach the M5 J13 by car, whilst just beyond the town of Stonehouse there is a rail link through to London Paddington. Wider schooling options and shopping facilities can be found in nearby Stroud along with education options such as the Marling Grammar School and Stroud High School for Girls notwithstanding the fact that there are a number of private school options as well. Arlingham remains a peaceful village spared of through traffic and is ideal for rural living albeit within local proximity of a wide range of facilities. Some of the more local facilities include a Gardening Club, WI, Bumps, Babies and Toddlers, Book Club, regular Quiz Nights at the Red Lion, Skittles team and football team. There is also a church hall, the St Marys Church, St Augustines working farm and a childrens playground.
Directions - The property is located to the corner of Church Road opposite the Red Lion.
Porch - Wooden double glazed door, oak door with glass panel inset, tiled floor. Half glazed door to inner porch.
Inner Hall - Door to sitting room, fitted cupboards with shelves.
Sitting Room - 6.12m > 3.73m x 3.89m max (20'1" > 12'3" x 12'9" - Debden log burner, with mantel over and arts and craft tiles either side, two radiators, sealed unit double glazed window to the front . door to kitchen dining room.
Kitchen Dining Room - 7.24m x 3.23m (23'9" x 10'7") - A large room with a selection of wall and base units with worktops over. LPG fired Rayburn LPG oven which serves the heating and hot water independently. Gas LPG hob, electric oven and stainless steel splashback. Stainless steel sink with mixer tap, sealed unit double glazed latched window, double glazed front doors with shutters to the garden. Space for an American style fridge freezer, door to study, door with staircase to the first floor, door to rear inner lobby.
Study/Snug - 3.43m x 2.59m to shelves (11'3" x 8'6" to shelves) - Radiator, fitted shelves, fixed window looking into the rear lobby, recessed and wall light, door to the WC.
Wc - Corner wash basin with tiled splash backing, WC, shelved cupboard.
Utility - 2.24m x 1.60m (7'4" x 5'3") - Wood and glass door to the garden, double glazed window, roof window, plumbing for washing machine with shelves over. Space for tumble dryer.
Rear Lobby - 1.88m x 1.73m (6'2" x 5'8") - Fitted shelf cupboard, tiled floor, fixed window into study.
First Floor Landing - Cupboard to the bottom of the stairs leading to the first floor landing. Double radiator, airing cupboard with hot water cylinder.
Bedroom 1 - 3.86m > 3.23m x 3.25m (12'8" > 10'7" x 10'8") - Sealed unit double glaze latch window to the rear and another to the side. Double radiator, fitted wardrobes and shelves.
Guest/Bedroom 2 - 3.76m x 2.84m (12'4" x 9'4") - Double radiator, sealed unit double glazed latch window to the rear, loft hatch and door to ensuite.
Ensuite Wc - Comprising a WC, wash basin to vanity storage, extractor and light.
Bedroom 4 - 4.09m > 3.76m x 2.92m min (13'5" > 12'4" x 9'7" - Sealed unit double glazed latch window, double radiator.
Bedroom 3 - 4.06m x 2.77m max (13'4" x 9'1" max) - Sealed unit double glazed latch window, radiator, tall fitted wardrobe and a secondary deep wardrobe.
Shower Room - Comprising a white suite to include a shower cubicle, WC, wash basin with storage beneath and to the side. Chrome heated towel rail, sealed unit double glazed latch window, recessed lights.
Outside -
Front Garden - Behind a low wall with a gated entrance. Gate to side leading to garden.
Side & Rear Gardens - The gardens are a good size and extend to the rear and the side of the house. To the side an established area of garden with plants and shrubs and some raised planters. Pathways give access to the driveway and the front gateway. To the rear of the property is a patio adjacent to the house with pergola over a grassed area leading to the end of the garden with a walled rear boundary and many established trees and plants. Also a fruit cage with a greenhouse behind and adjacent to the detached garage.
Garage & Extensive Driveway - There is a good size detached garage brick built with a covered side walkway area leading to a stable door into the side of the garage and to the area where the greenhouse can be found just behind. There is light and power within the garage, up and over door and ample parking on the driveway for approximately 5 cars behind a gated and pillared entrance.
Agents Notes - Heating and hot water is via LPG, sewage via septic tank.
Tenure - Freehold
Council Tax Band - Band D To Be Confirmed
Social Media - Like and share our Facebook page (@HuntersStroud) & Instagram Page (@hunterseastroud) to see our new properties, useful tips and advice on selling/purchasing your home.
Brochures
Church Road, Arlingham, Gloucester- COUNCIL TAXA payment made to your local authority in order to pay for local services like schools, libraries, and refuse collection. The amount you pay depends on the value of the property.Read more about council Tax in our glossary page.
- Band: D
- PARKINGDetails of how and where vehicles can be parked, and any associated costs.Read more about parking in our glossary page.
- Yes
- GARDENA property has access to an outdoor space, which could be private or shared.
- Yes
- ACCESSIBILITYHow a property has been adapted to meet the needs of vulnerable or disabled individuals.Read more about accessibility in our glossary page.
- Ask agent
Church Road, Arlingham, Gloucester
Add your favourite places to see how long it takes you to get there.
__mins driving to your place
Your mortgage
Notes
Staying secure when looking for property
Ensure you're up to date with our latest advice on how to avoid fraud or scams when looking for property online.
Visit our security centre to find out moreDisclaimer - Property reference 33258123. The information displayed about this property comprises a property advertisement. Rightmove.co.uk makes no warranty as to the accuracy or completeness of the advertisement or any linked or associated information, and Rightmove has no control over the content. This property advertisement does not constitute property particulars. The information is provided and maintained by Hunters, Stroud. Please contact the selling agent or developer directly to obtain any information which may be available under the terms of The Energy Performance of Buildings (Certificates and Inspections) (England and Wales) Regulations 2007 or the Home Report if in relation to a residential property in Scotland.
*This is the average speed from the provider with the fastest broadband package available at this postcode. The average speed displayed is based on the download speeds of at least 50% of customers at peak time (8pm to 10pm). Fibre/cable services at the postcode are subject to availability and may differ between properties within a postcode. Speeds can be affected by a range of technical and environmental factors. The speed at the property may be lower than that listed above. You can check the estimated speed and confirm availability to a property prior to purchasing on the broadband provider's website. Providers may increase charges. The information is provided and maintained by Decision Technologies Limited. **This is indicative only and based on a 2-person household with multiple devices and simultaneous usage. Broadband performance is affected by multiple factors including number of occupants and devices, simultaneous usage, router range etc. For more information speak to your broadband provider.
Map data ©OpenStreetMap contributors.







